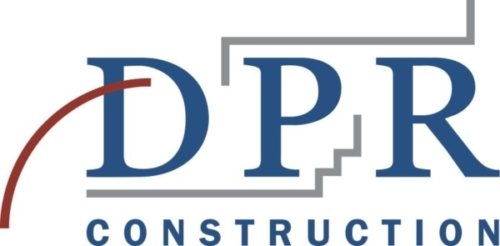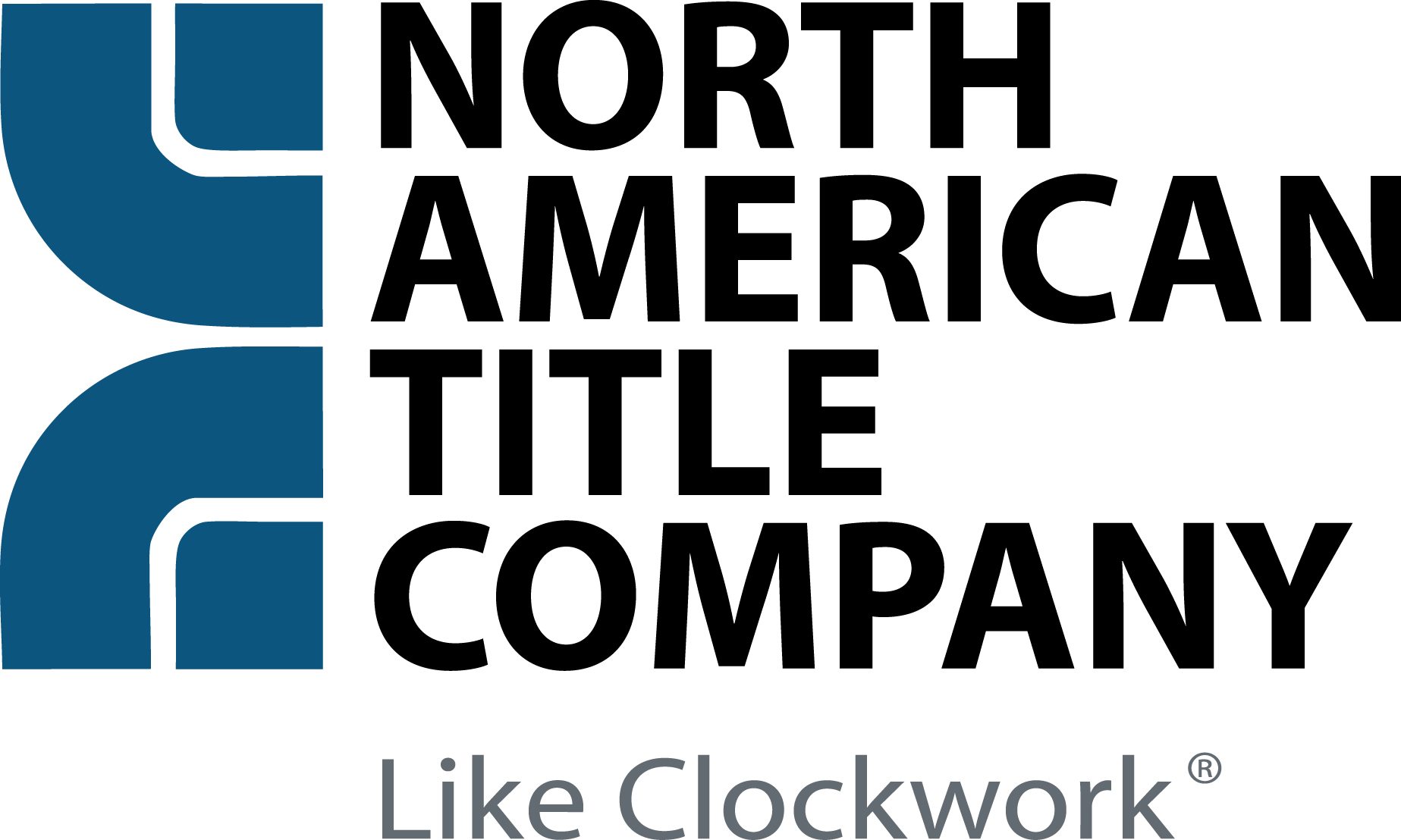AZRE Red Awards 2018
March 8, 2018 at 5:30 pm
2018 Real Estate & Development Awards
Winners and finalists will be honored at the RED Awards reception on March 8, 2018. All finalists will be notified prior to the awards reception. AZRE will publish a special feature highlighting all the RED Award winners and finalists within the March/April issue of AZRE.
Please email events@azbigmedia.com with any questions
Gallery

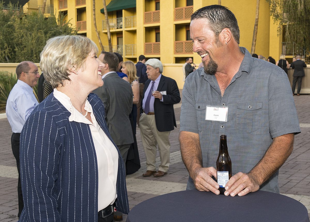
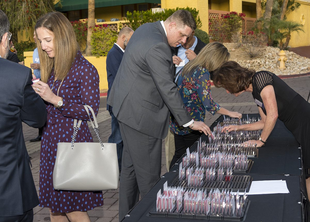

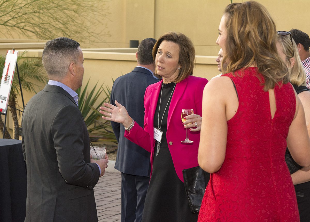
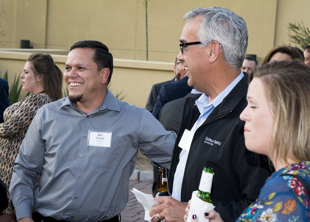
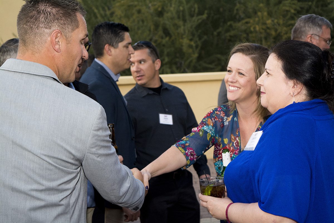
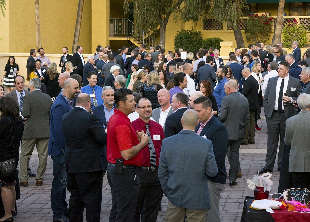
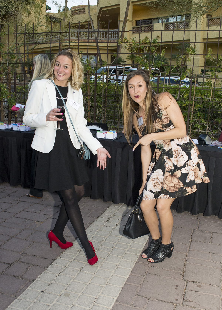
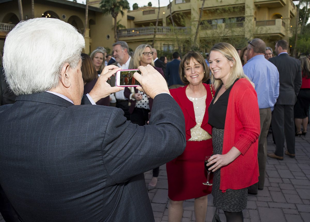
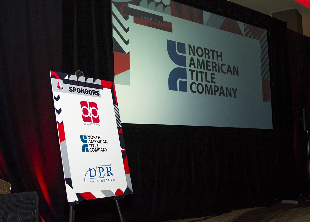
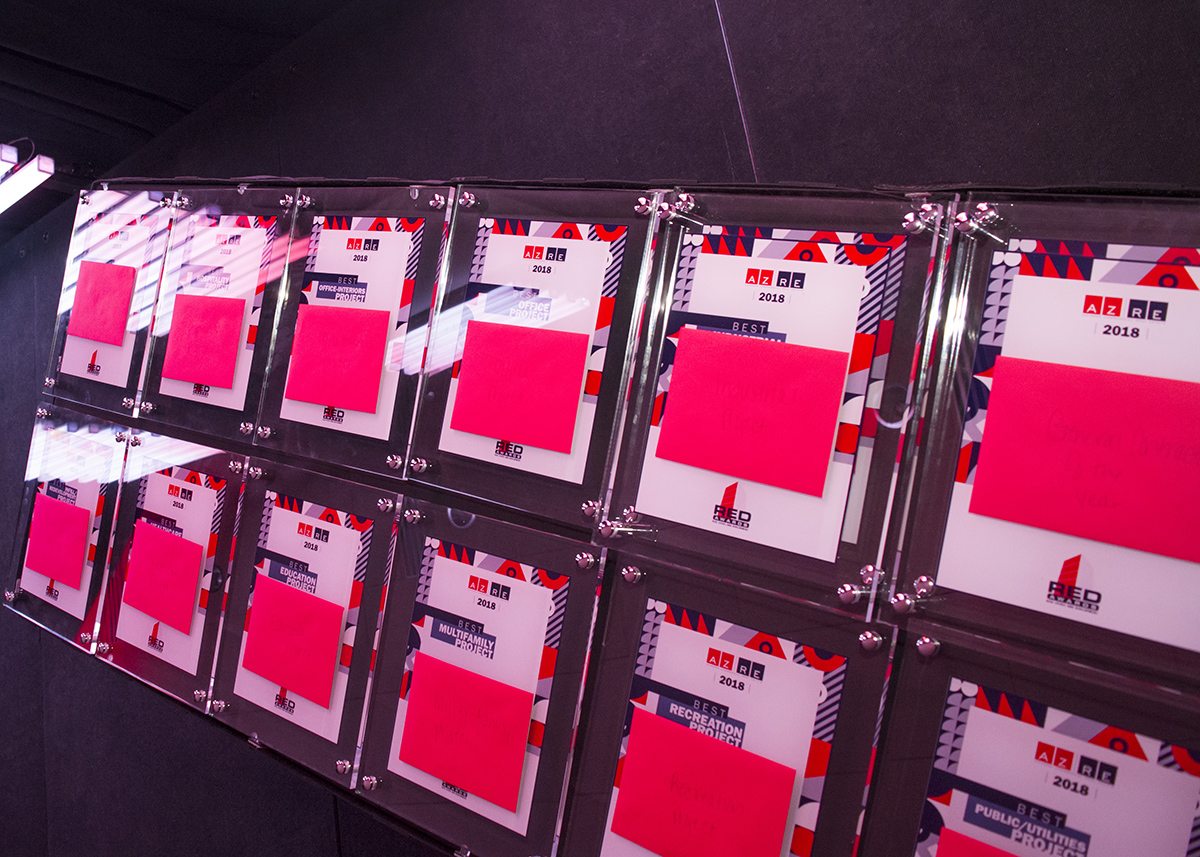
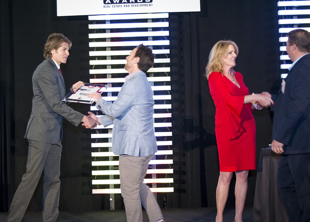
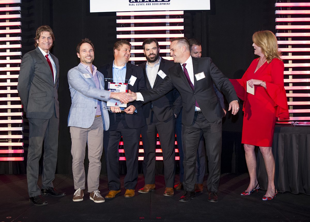
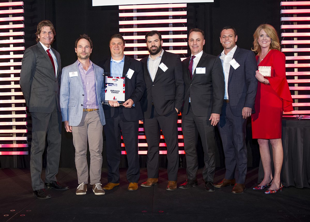
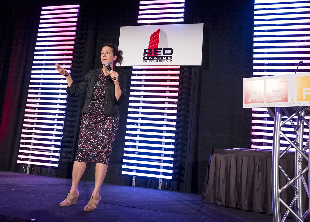
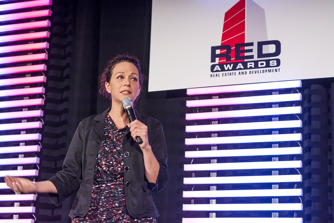
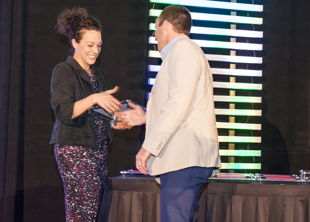
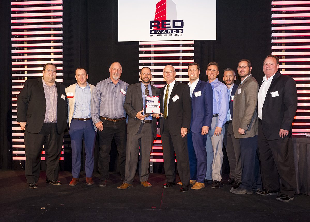
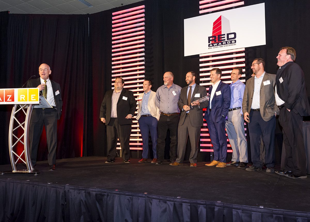
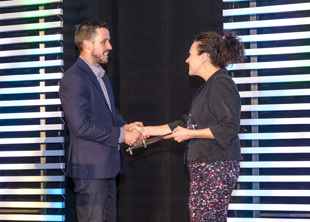
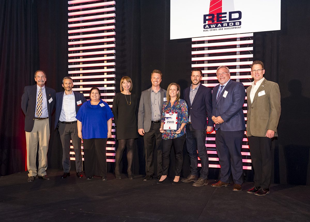
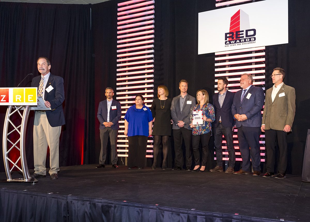
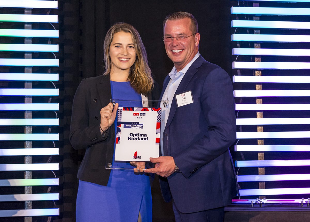
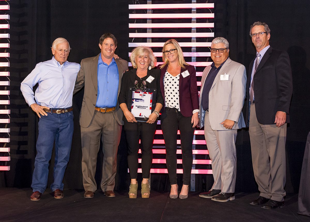
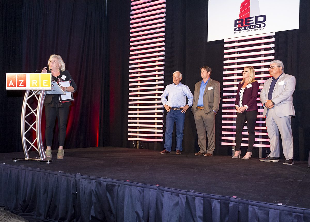
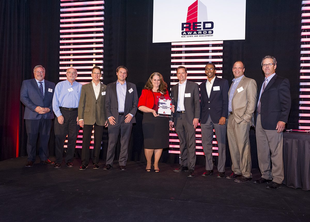

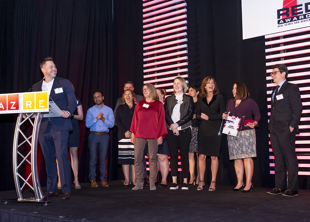
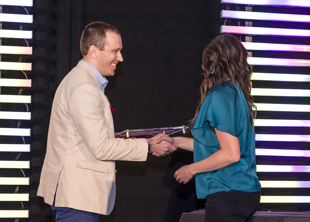
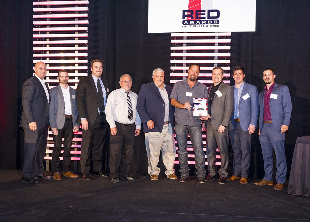
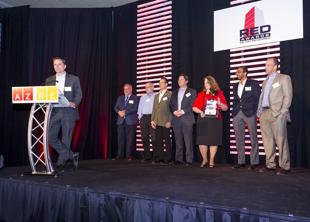
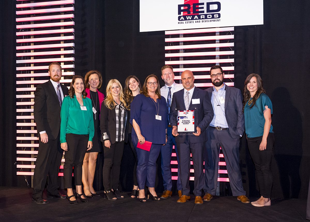
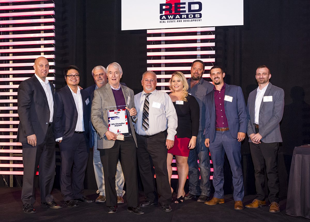
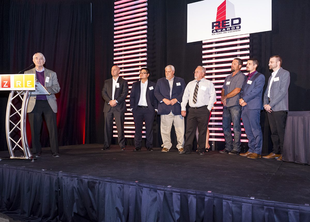
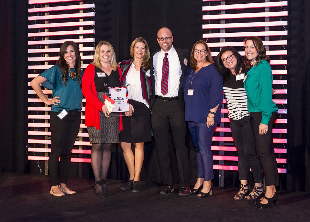
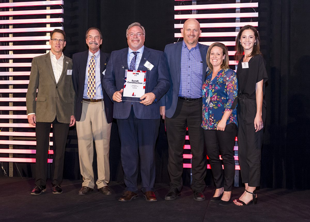
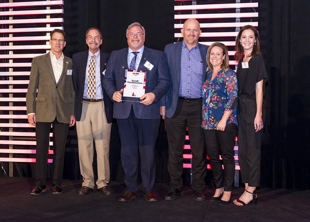
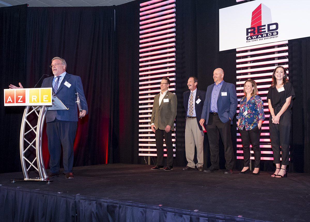
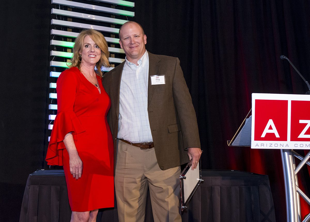
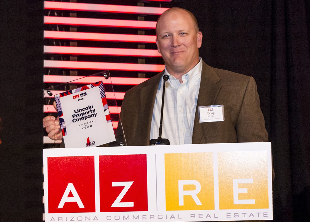
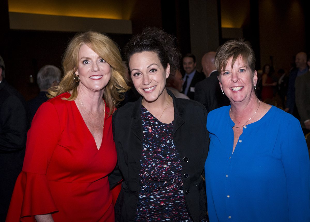
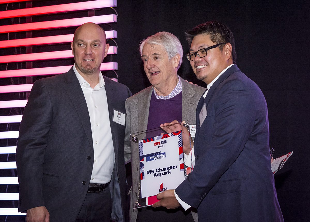
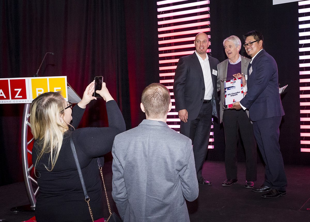
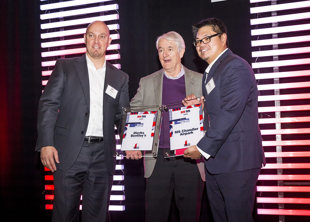
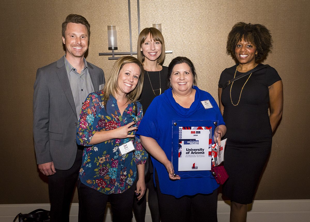
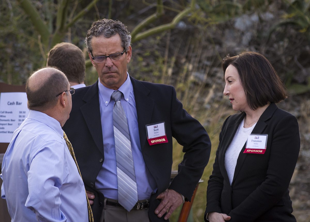
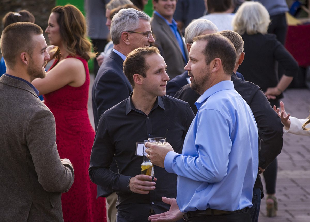

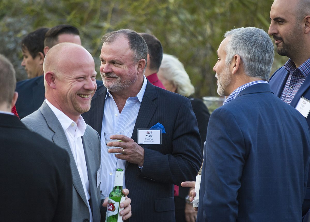

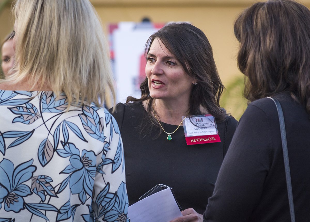
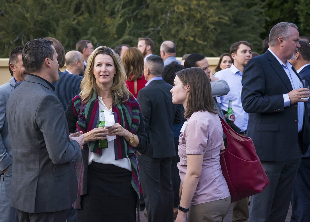

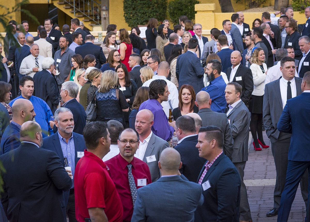
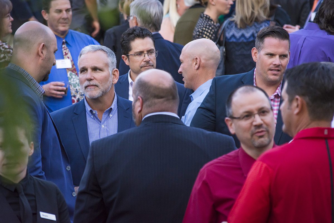

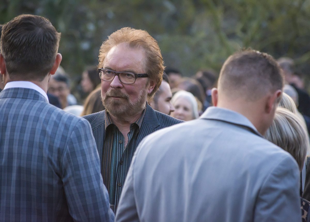

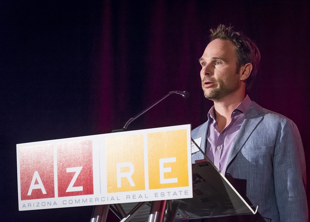
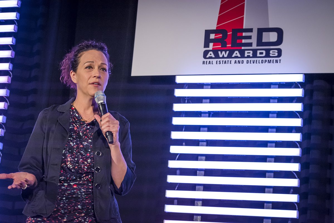
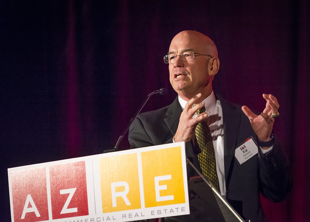
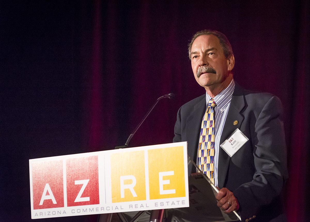
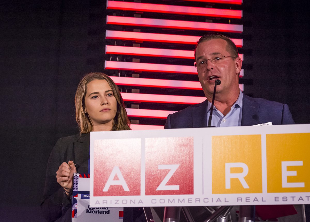
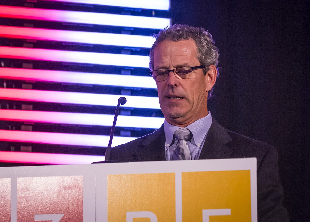
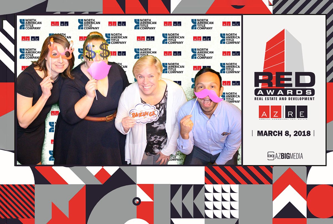
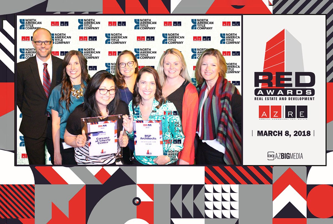
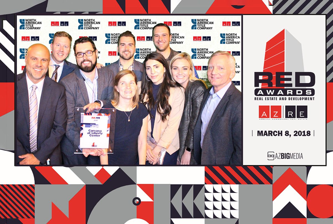
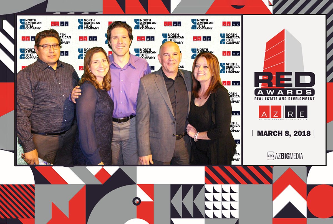
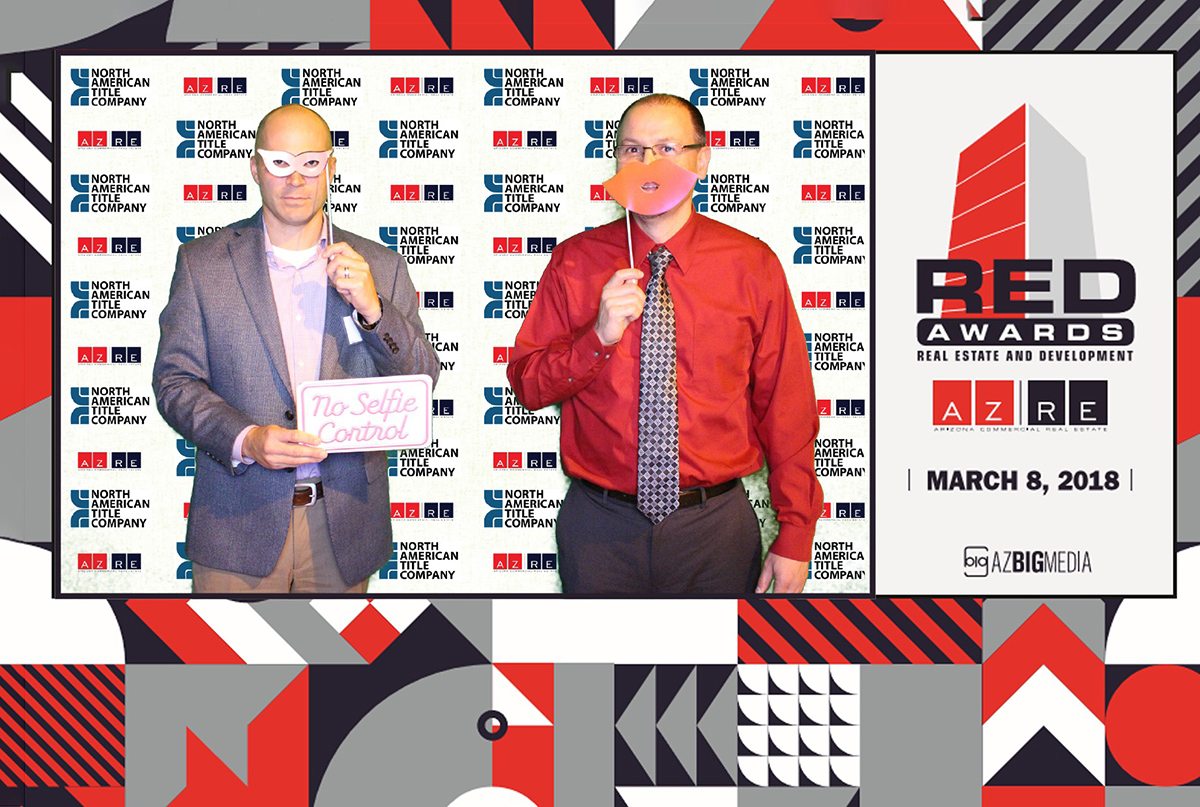


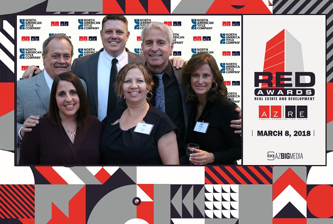
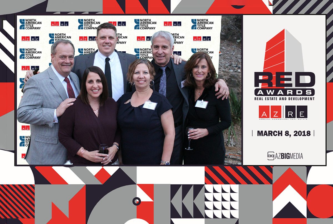
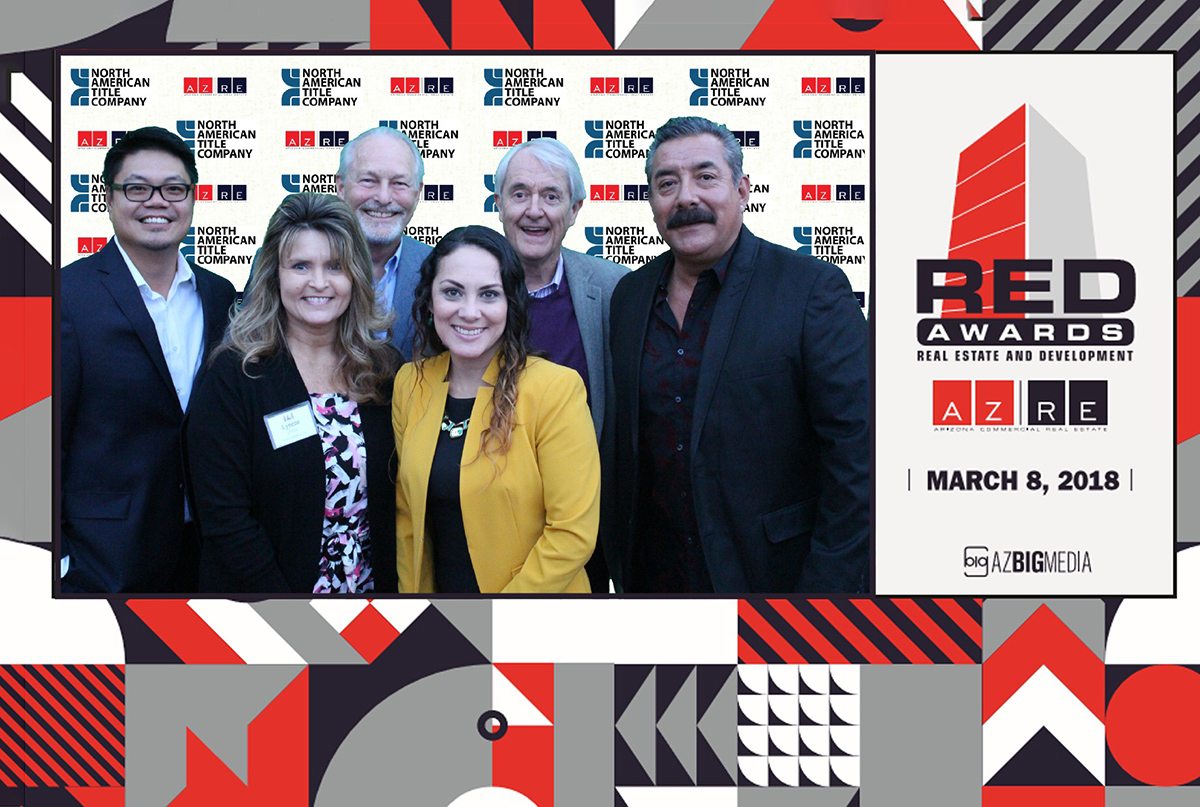






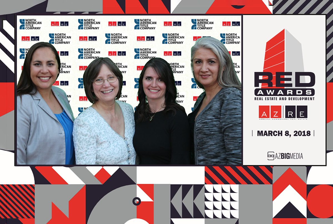
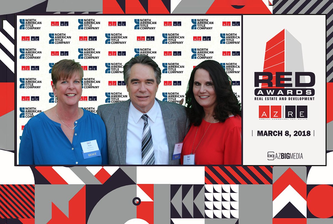
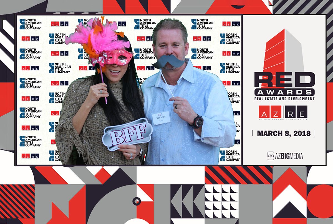
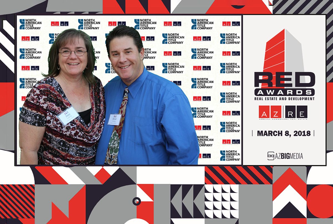
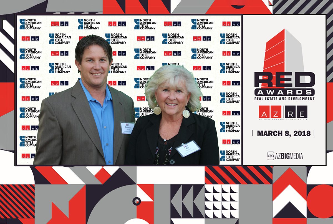
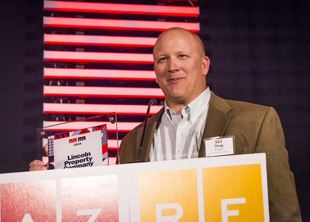
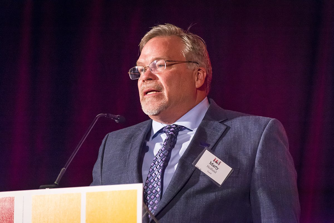
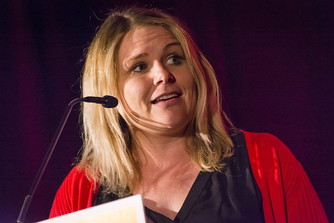

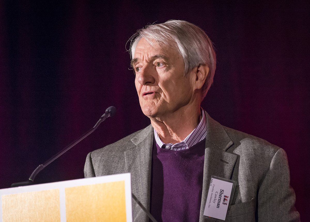
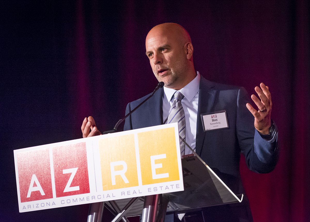
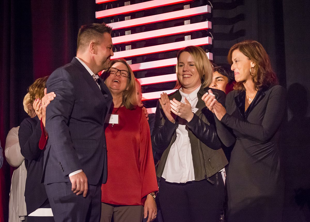
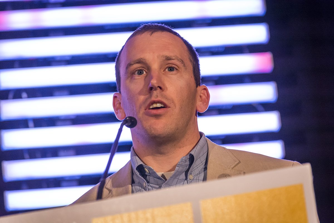
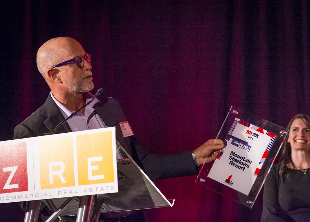
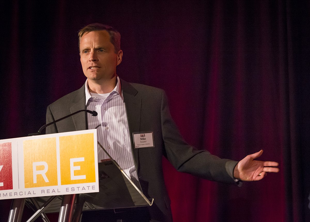
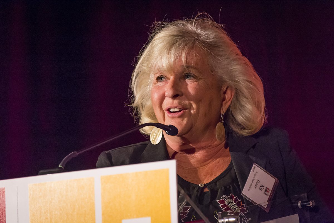
Recap
An energetic crowd packed Pointe Hilton Tapatio Cliffs Resort on Thursday as AZRE magazine held its annual Real Estate & Development (RED) Awards. The RED Awards highlight impressive projects completed in the last year, as well as the companies and people that make each project possible.
“This year, we received more nominations than ever, a great sign that commercial real estate development is alive and well in Arizona,” said AZ Big Media Publisher Cheryl Green, “so I think we can all agree that being a part of all of the amazing growth in Arizona makes us all the real winners.”
[espro-slider id=210297]
Here’s the list of this year’s RED Award winners by category:
Education
University of Arizona Biomedical Sciences Partnership Building

Located just north of the Health Sciences Education Building, the Biomedical Sciences Partnership Building (BSPB) serves as a hub for health care science and research. Housing researchers with a myriad of backgrounds — such as flow cytometry, physics, materials science, electrical and mechanical engineering, chemistry, biology and nanotechnology — the building will allow for the discovery of innovative solutions to today’s most pressing health issues. The 2-year construction on the $136 million building is expected to translate into nearly 500 jobs initially and another 360 permanent jobs at build out.
OWNER: University of Arizona
GENERAL CONTRACTOR: DPR Construction; Sundt Construction
ARCHITECT: CO Architects; Ayers Saint Gross
SUBCONTRACTORS: Barrett-Homes Contractors; Cannon & Wendt Electric; KT Fabrication; Kovach Building Enclosures; University Mechanical & Engineering Contractors
SIZE: 244,650 SF
VALUE: $106,807,262
LOCATION: 475 N. Fifth St., Phoenix
START/COMPLETION: June 2014 – January 2017
Healthcare
Banner University Medical Center Phoenix Emergency Department Expansion

The BUMCP’s emergency department is more spacious, sophisticated and accessible to first responders and patients than ever before thanks to the collaborative work of Banner, DPR, HKS and 66 subcontractors. The team worked through countless utility challenges, MEP challenges, design changes, budget updates, before the project broke ground (almost a year’s time). The bloodline to the BUMCP project is its utilities. Faced with the reality of having to re-route the utilities, the team spent four months designing an underground tunnel that would carry them from the central plant to the new ED. Plans were halted when a mechanical contractor exposed that every elbow needed for the underground pipe would cost $10,000 each. The increased capacity sets the precedent for a superior environment for care for the community, including shorter wait times for patients. Medical professionals now see around 90,000 patients a year as opposed to 65,000 patients a year.
OWNER: Banner Health
GENERAL CONTRACTOR: DPR Construction
PROJECT MANAGER: Banner Health
ARCHITECT: HKS Architects
SIZE: 297,458 SF
VALUE: $133,180,060
LOCATION: 1111 E. McDowell Rd., Phoenix
START/COMPLETION: October 2015 – April 2017
Hospitality
Mountain Shadows Resort

The new Mountain Shadows Resort began its rebirth in 2014. The iconic Valley landmark is again appealing to international travelers, families and even celebrities. On January 16, 1959, Mountain Shadows opened its doors in Paradise Valley, Arizona and closed in 2004. Reinterpreted in the spirit of the original, the all new Mountain Shadows Resort sits at the base of Camelback Mountain and features timeless modern design, 183 guest rooms, a restaurant with an exhibition kitchen, a terraced pool, hot tub, fitness facility, and a revamped 18-hole golf course with a grill. Bright indoor space includes two ballrooms, five boardrooms / meeting rooms, and pre-function space. The stunning outdoor space includes a ballroom terrace, two event lawns, and a 5,000-square-foot roof deck with unparalleled views of Camelback Mountain.
OWNER: Westroc Hospitality; Woodbine Development
GENERAL CONTRACTOR: Balfour Beatty Construction
PROJECT MANAGER: Balfour Beatty Construction
ARCHITECT: Allen + Philp Partners
SUBCONTRACTORS: Bergelectric; Pete King Construction; RKS Plumbing & Mechanical; Suntec Concrete; Western Millwork
SIZE: 186,000 SF
VALUE: $44M
LOCATION: 5445 E. Lincoln Dr., Scottsdale
START/COMPLETION: November 2015 – March 2017
Industrial
MS Chandler Airpark

The airpark’s six structures range in size from 11,187-22,874 square feet with grade-level loading and exterior storage yards, which tenants can choose to lease or buy. Construction on the $13 million industrial project on Douglas Drive (just west of Stearman Drive) in Chandler wrapped in May, with LGE serving as general contractor alongside California-based developer Silagi Development and Cawley Architects. Interior highlights include soaring warehouse ceilings of 18’ and higher, and 600-amp power supply to suit various tenant needs. The lack of similar options in the area played a key role in terms of site selection, with developers noting that the completed project will give Chandler and East Valley residents new job opportunities much closer to home, shortening commutes and improving quality of life for many.
OWNER: Silagi Development & Management
GENERAL CONTRACTOR: LGE Design Build
PROJECT MANAGER: LGE Design Build
ARCHITECT: Cawley Architects
SUBCONTRACTORS: L.R. Cowan Concrete; Milam Glass; Phoenix Commercial Electric; Sandstorm Construction; TCK Air Conditioning & Heating
BROKERAGE: Lee & Associates (Chris McClurg, Adam Tolson)
SIZE: 96,954 SF
VALUE: $13M
LOCATION: 2100-2150 S. Douglas Dr., Chandler
START/COMPLETION: June 2016 – May 2017
Multifamily
Optima Kierland

Already 80-percent sold, the North Scottsdale Kierland community represents the next generation of Optima living, artfully integrating design and sustainability, function and amenities to create a new standard in multifamily design and development. The 12-story condominium tower with 173 residences includes two levels of underground parking. One, two, three- and four-bedroom homes range in size from ~720 to ~4,550 square feet. More than 24 floor plans provide extensive flexibility for customized homes and multi-unit combinations. Optima is known in the Phoenix metropolitan area for its elegant buildings, which create rich textures, shades and shadows; and rooftop gardens and “vertical landscaping,” with plants growing from private terraces scaling building exteriors.
OWNER: Optima
DEVELOPER: Optima DCH Development
GENERAL CONTRACTOR: Optima Construction
PROJECT MANAGER: Optima
ARCHITECT: David Hovey & Associates Architect
SUBCONTRACTORS: Bulthaup Scottsdale; Jen Electric; RKS Plumbing & Mechanical; S Diamond Steel; Suntec Concrete
BROKERAGE: Polaris Pacific (Crel Vogel)
SIZE: 1.3MSF; 173-units
VALUE: $500M
LOCATION: 15450 N. Scottsdale Rd., Scottsdale
START/COMPLETION: September 2015 – December 2017
Office
Carvana at Liberty Center at Rio Salado

With nearly 500 employees on-site and plenty of room to grow, Caravan’s new center provides a high-tech environment that mirrors the company’s innovative goal to change the way people buy cars. The two-story building and tenant improvement were designed by RSP Architects to create a high-tech environment that would mirror the company’s fast-paced and innovative business environment. The team at Carvana wanted a space that would inspire collaboration, innovation of new ideas, and retention of their valued employees who bring expertise and professionalism to their clientele on a daily basis. The office design is a mix of open space, private offices, collaboration break out areas, independent work stations, quiet areas and common areas where fun and camaraderie is encouraged.
OWNER: Carvana
DEVELOPER: Liberty Center at Rio Salado
GENERAL CONTRACTOR: Wespac Construction
PROJECT MANAGER: Wespac Construction
ARCHITECT: RSP Architects
SUBCONTRACTORS: Fine Line Manufacturing; Ganado Painting & Wall Covering; Ryan Mechanical; Wilson Electric; Wholesale Flooring
SIZE: 135,000 SF
VALUE: WND
LOCATION: 1930 W. Rio Salado Pkwy., Tempe
START/COMPLETION: November 2016 – May 2017
Office-Interiors
CBRE Phoenix – Workplace360

The Phoenix office at The Esplanade ranks as CBRE’s largest Workplace360 office in the world. Boasting a “metropolis in the desert” themed interior, this new global workplace strategy promotes flexibility, mobility and productivity through a tech-enabled, completely free-address and paperless office. Central to the design concept was technology. In the free-address space, employees are no longer tethered to assigned desks or cubicles but instead can choose from nearly a dozen collaborative and private work settings that align with their changing needs throughout the day. Workspace variations include sit/stand workstations, private offices, huddle rooms for formal and informal meetings, conference rooms and “pod” areas with tables and comfortable seating. Set up for plug-and-play, workstations and private offices are equipped with dual monitors and “follow-me” phones, and employees can adjust the height of the workstation to sit or stand with a touch of a button.
OWNER: CBRE
GENERAL CONTRACTOR: Layton Construction
PROJECT MANAGER: CBRE
ARCHITECT: Gensler
SUBCONTRACTORS: CDS Framing; Crown Custom Millwork; Integrity Electric; KT Fabrication; Wholesale Floors
BROKERAGE: CBRE (Chuck Nixon)
SIZE: 75,000 SF
VALUE: WND
LOCATION: 2575 E. Camelback Rd., #500, Phoenix
START/COMPLETION: June 2017 – December 2017
Public/Utilities
Tucson International Airport Terminal Optimization Project

The single largest effort to upgrade the airport in its history included giving underused space new purpose like relocating security checkpoints, revitalizing concession spaces and upgrading the infrastructure of the airport, which serves 3.6 million passengers each year. Often, the airport is the first and last impression of a community. The Terminal Optimization Program has transformed TUS and supported the mission to create a destination, as well as improved experience to all passengers. With the modernization and upgrades, the improved terminal has become a point of pride for members of the community. By opening the terminal, the design embraces the unique location in Tucson, connecting passengers to the outdoors with views to distant vistas and integrating an Arizona color palette.
OWNER: Tucson International Airport Authority
DEVELOPER: Tucson Airport Authority
GENERAL CONTRACTOR: Sundt Construction
PROJECT MANAGER: Hill International
ARCHITECT: DWL Architects + Planners
SUBCONTRACTORS: Adams and Associates Engineers; Martin, White & Griffis Consulting Structural Engineers; Monrad Engineering; Sturgeon Electric; Sun Mechanical
SIZE: 382,045 SF
VALUE: $28M
LOCATION: 7250 S. Tucson Blvd., #300, Tucson
START/COMPLETION: November 2013 – December 2017
Recreation
Neighborhood Ministries Silos Classroom Building

This long-abandoned silo building in South Phoenix was transformed into a classroom building and playground, exemplifying and ideal prototype for sustainable design, adaptive reuse and positive community impact. The project owner has a long history on the site and provides enterprise business training onsite including a custom bike building and maintenance facility (Barrio Cruisers), a t-shirt and printmaking business (OpportuniTees), an urban farm, parenting classes for teens, job training, a thrift store, and a preschool and aftercare program. The project now houses an after-school program for teens and provides preschool and infant care for low income families. The entire community benefits from this safe, bright, and cheerful new icon. The playground was an integral component for the preschool and toddler education program and provides a safe place of refuge in the city for young children to experience the natural world.
OWNER: Neighborhood Ministries
GENERAL CONTRACTOR: Logos Builders Southwest
PROJECT MANAGER: Nelsen Partners
ARCHITECT: Winton Architects
SUBCONTRACTORS: Bakkum Noelke Consulting Structural Engineers; Hawkins Design Group; Henderson Engineers; Landcor Consulting
BROKERAGE: Neighborhood Ministries (Jeremy Wood)
SIZE: 12,183 SF
VALUE: $1.7M
LOCATION: 1918 W. Van Buren St., Phoenix
START/COMPLETION: June 2016 – April 2017
Redevelopment/Infill
Biltmore Center

For the core asset to remain a core asset, reinvestment was needed, which translated to increasing community activity in a “live, work and play” setting. It now includes a recreation area called Hub24, which includes an Over Easy restaurant, Press Coffee and gym. Facilitating heavy construction work in an occupied space often poses a challenge, so two project superintendents, Steve Scharboneau and Kirk Hill, were assigned to work with the client, tenant, designers and the city to ensure that the project surpassed expectations without delaying the area’s daily activities. To avoid hindering a peaceful work environment, demolition, earthwork excavation, grading and concrete work were completed over the weekend and after or before business hours.
OWNER: ViaWest Group
GENERAL CONTRACTOR: Willmeng Construction
PROJECT MANAGER: Willmeng Construction
ARCHITECT: DAVIS
SUBCONTRACTORS: AE Concrete; AME Landscape Companies; Gaylor Electric; Ikon Steel; Progressive Roofing
BROKERAGE: CBRE (Jim Figan); Colliers International (Phil Breidenbach, Kathy Foster, Todd Noel, Ryan Timpani)
SIZE: 211,624 SF
VALUE: $1,214,000
LOCATION: 2390 E. Camelback Rd., Phoenix
START/COMPLETION: June 2016 – January 2017
Retail
Dierks Bentley’s Whiskey Row Gilbert

Located within Downtown Gilbert’s energetic Heritage Marketplace, Dierks Bentley’s Whisky Row is part concert venue, part bar and restaurant and part dancehall with a spacious dance floor and patio with unique design elements and room for outdoor competitions and games. It covers an expansive 8,700 square feet of event space and gives East Valley country fans a fresh new place to kick up their boots. Designed, developed and constructed by LGE Design Build over the course of about 10 months, the lively, entertainment-focused space now boasts the restaurant brand’s third Arizona address, joining existing locations in Tempe and Scottsdale. Soaring ceilings, wood and agrarian accents coexist with more modern, contemporary touches throughout the space, as designers took strides to emphasize natural lighting and aesthetics inside to draw additional foot traffic from the venue’s pedestrian-friendly exterior.
OWNER: Whiskey Row
DEVELOPER: DBM Properties
GENERAL CONTRACTOR: LGE Design Build
PROJECT MANAGER: LGE Design Build
ARCHITECT: LGE Design Group; AV3 Design
SUBCONTRACTORS: Indicom Electric; Milam Glass; Pinnacle Plumbing; Riggs Companies; TriMega Mechanical
SIZE: 13,456 SF
VALUE: $2M
LOCATION: 323 N. Gilbert Rd., Gilbert
START/COMPLETION: May 2016 – March 2017
Other winners
Architecture firm of the year: RSP Architects
General contractor of the year: Sundt Construction
Developer of the year: Lincoln Property Company
Here are the other finalists
A breakdown of each finalist project in alphabetical order can be found below along with an interactive map with the location of each finalist project:
Map by Jesse A. Millard

[espro-slider id=209765]
Here are this year’s finalists by alphabetical order:
AC Hotel Tucson Downtown

The eight-story AC Hotel marked the first opening of a family hotel in Downtown Tucson in nearly 40 years. There are 136 rooms, a spa, fitness center, and rooftop pool with a bar and views of the Southern Arizona mountains. The AC Hotel is one of Marriott’s newest and fastest-growing brands in the US. Tucson is the second location to open in Arizona. “It’s a beautiful addition to our downtown Located on our streetcar line, it offers easy access to the University of Arizona as well as entertainment and business districts,” said Tucson Mayor Jonathan Rothschild. Congress Street, where the hotel is located, was recently honored as one of five “Great Streets” by the American Planning Association. The group recognized redevelopment efforts that include the preservation of cultural anchors and increased pedestrian access.
OWNER: 5 North Fifth Hotels
GENERAL CONTRACTOR: Lloyd Construction
PROJECT MANAGER: Lloyd Construction
ARCHITECT: FORS architecture + interiors
SIZE: 176,000 SF
VALUE: $36M
LOCATION: 151 E. Broadway Blvd., Tucson
START/COMPLETION: December 2015 – October 2017
Aligned Data Center

The 30-year-old building sat vacant since 2008 until Aligned Energy gave it a new life by building the first consumer-based data facility to deliver real estate infrastructure and power on demand. The 550,000-square-foot buildout included a 300,000-square-foot data hall and encompassed three single-story buildings over 51 acres. ADC’s goal was to centralize the facility’s distribution systems by constructing vertically while minimizing impact to the valuable real estate below. While the shell was strong, the roof was not built to maintain the type of equipment and machinery necessary to run the data center. The design and construction team, Dimovski Architecture and Skanska, had the common goal to solve typical data center problems from a technological angle while considering future demands. Their goals created a culture of collaboration and sharing. More than 250 team members came together to deliver a one-of-a-kind project.
OWNER: Aligned Energy
GENERAL CONTRACTOR: Skanska USA Building
PROJECT MANAGER: Skanska USA Building
ARCHITECT: Dimovski Architecture
BROKERAGE: JLL (Mark Bauer)
SUBCONTRACTORS: AROK; Hardrock Concrete Placement; PowerSecure; SME Steel; TDIndustries
SIZE: 550,000 SF
VALUE: $31M
LOCATION: 2500 W. Union Hills Dr., Phoenix
START/COMPLETION: October 2015 – April 2017
APS Red Rock Solar Facility

Totaling 400-acres, the 40-megawatt solar plant consists of 2,286 single-axis trackers supporting 182,880 photovoltaic panels, making it APS’s largest solar plant to date. ASU and PayPal already entered into an agreement with APS to purchase power from the plant. PayPal and Arizona State University entered an agreement with APS to purchase the power from the 40-megawatt Red Rock Power Plant. The aesthetic quality of the design started with the selection of the key components: The single axis tracking system and the power inverters. These component selections along with the plant performance expectations led to the detail design of the electrical, structural and civil disciplines.
OWNER: Arizona Public Service
GENERAL CONTRACTOR: McCarthy Building Companies
PROJECT MANAGER: McCarthy Building Companies
ARCHITECT: Taylor RyMar Corporation
SUBCONTRACTORS: American Fence; Blount Contracting; NEXTracker; Trina Solar; Wilson Electric
SIZE: 17,420,000 SF
VALUE: $82,622,856
LOCATION: 25990 E. Camino Adelante Rd., Red Rock
START/COMPLETION: March 2016 – February 2017
Arizona State University Memorial Union

Also known as the MU, Arizona State University’s Memorial Union has been upgraded on the Tempe campus, delivering a trendy design with needed collaborative workspaces, new meeting areas and recreation amenities. The redesign included the development of a collegiate aesthetic incorporating sustainable materials from the Southwest region, such as rough-cut sandstone walls, Douglas fir wood ceilings, and mesquite flooring and paneling. Outdoors, an area prone to flooding has been reinvented as an absorbent bio swale, or rain garden. The innovative new facilities are tracking LEED Gold certification for green building and represent the second phase of extensive fast-track renovations conceived by Arizona State leadership including university architect Ed Soltero, ASU’s Educational Outreach and Student Services, and Memorial Union’s executive director, Michele Grab.
OWNER: ASU
DEVELOPER: ASU Capital Management Group
GENERAL CONTRACTOR: CORE Construction
PROJECT MANAGER: Studia Ma
ARCHITECT: Studio Ma
SUBCONTRACTORS: Architectural Millwork Design; Artcraft Granite, Marble & Tile; Barratt Construction; Magnum Companies; Mirror Works
SIZE: 34,000 SF
VALUE: $11.5M
LOCATION: 301 Orange Mall, Tempe
START/COMPLETION: June 2016 – September 2017
Bob & Renee Parsons Leadership Center for Girls and Women at Camp South Mountain

The 14.5-acre site of the former Camp Sombrero increases the Girl Scouts Arizona Cactus-Pine Council’s capacity to serve more girls with relevant programs from STEM to aquatics and other recreational activities. It offers spaces for large and small meetings and gatherings, fifteen 10-bed sleeping cabins and three activity cabins, a demonstration kitchen and kitchen garden, two newly renovated pools, a Girl Scout museum and shop, staff offices, an expansive play field, archery range, campfire circle, stone amphitheater and two labyrinths. Areas for tent camping, with picnic tables, cooking areas and small grills, are also on site. Adult leaders and volunteers will also benefit from the leadership and skill-building training offered at the center, and the local council sees it helping to facilitate partnership with surrounding community groups, local organizations and schools.
OWNER: Girl Scouts Arizona Cactus Pine Council
DEVELOPER: Burns & McDonnell
GENERAL CONTRACTOR: The Weitz Company
PROJECT MANAGER: The Weitz Company
ARCHITECT:Marlene Imirzian & Associates Architects
SUBCONTRACTORS: Bell Steel; Complete Roofing & Waterproofing; Mirror Works; Rouser Concrete; Vertical Build
SIZE: 38,000 SF
VALUE: $15.8M
LOCATION: 1611 E. Dobbins Rd., Phoenix
START/COMPLETION: May 2015 – March 2017
Broadstone Fashion Center

Redefining the luxury apartment experience, location, lifestyle and design, the Broadstone Fashion Center boasts lots of on-site amenities as well as a close proximity to nearby retail, office and hotel space. Broadstone Fashion Center is a 335-unit community offering high-style apartments in Chandler’s Fashion District. Interior amenities include Energy Star stainless-steel appliances with counter-depth refrigerators, smart home technology, wine refrigerators, USB charging outlets, modern cabinetry, granite countertops and plank hardwood flooring. Units were also designed and built to meet the highest standards of the Home Energy Rating System (HERS) Index. The facility is pet friendly and also offers expansive 9-foot and 10-foot ceilings, personal balconies or patios with French doors, expansive picture windows, and elevators in each of the seven residential buildings.
OWNER: Alliance Residential Company
GENERAL CONTRACTOR: Alliance Residential Builders
PROJECT MANAGER: Alliance Residential Company
ARCHITECT: ORB Architecture
SUBCONTRACTORS: American Openings; BCK Coatings; Fairco Landscaping; Ridgeline Concrete; Steel Masters
SIZE: 298,909 SF; 355-units
VALUE: $54,197,500
LOCATION: 555 S. Galleria Way, Chandler
START/COMPLETION: September 2016 – May 2017
Carvana Vehicle Inspection Center

Location, location, location. Caravana started as a small Tempe-based online car retailer but has since expanded to 37 markets. The new inspection facility sits on rail tracks, allowing cars to be shipped to customers the very next day. Phase I of the new 150-point industrial inspection facility includes three buildings that were retrofitted from a truss manufacturer’s operations to the car giant’s service mart. On the south side of the 40 acres, one half of Building 1 houses the full auto detail department featuring eight stations while the other half hosts the dent and bondo department, including windshield replacement. Next door, building 2 is the anchor for the operations facility team coordinating the delivery of the vehicles. Building 3, the 56,000 square foot industrial center of Carvana, features the most extensive equipment for inspection.
OWNER: Carvana
DEVELOPER: Verde Investments
GENERAL CONTRACTOR: Jokake Construction
PROJECT MANAGER: Jokake Construction
ARCHITECT: WHN Architects
SUBCONTRACTORS: Newgaard Mechanical; RMJ Electrical Contractors; Vincon; Waterworks; Wholesale Floors
SIZE: 94,000 SF
VALUE: $3M
LOCATION: 600 S. 94th Ave., Tolleson
START/COMPLETION: May 2017 – August 2017
Cobre Valley Regional Medical Center

Patients would travel nearly two hours to Phoenix for care and treatment before Cobre Valley placed an updated facility in Globe making it easier for their patients to receive care. The project includes a two-story patient tower addition and renovations to the existing hospital, emergency department, ICU, surgery, wound center, med-surgical unit, obstetrics, physician’s offices, pharmacy, and a gift shop, kitchen and cafeteria. Ongoing communication with the hospital’s team was the key to successfully and safely navigating the details of power shutdowns and other challenges of renovating an actively running hospital. The improvements on the central power system were completed nonstop for a full week while the main hospital’s power was back fed to the expansion’s new generator. Ongoing communication with the hospital’s team was the key to successfully and safely navigating the details of power shutdowns and other challenges of renovating an actively running hospital.
OWNER: Cobre Valley Regional Medical Center
GENERAL CONTRACTOR: Layton Construction
ARCHITECT: Orcutt | Winslow
SUBCONTRACTORS: Comfort Systems USA; Jones Concrete; Parsons Electric; Pete King Construction; RKS Plumbing & Mechanical
SIZE: 84,325 SF
VALUE: $29M
LOCATION: 5880 S. Hospital Dr., Globe
START/COMPLETION: January 2015 – September 2017
Copper State Rubber

Four times the size of its old building, the new location includes warehouse and office operations for the fabrication, testing and shipping of the company’s long length industrial hoses. Copper State Rubber of Arizona, manufacturer of high pressure oilfield, marine and industrial hoses, supports a large growth opportunity in the city of Avondale with the recently completed 150,000+ square foot corporate facility. The company was faced with a need to relocate their existing space to make room for the new 202 freeway expansion in Phoenix. This project site consists of nearly 14 acres, 146,085 square feet of manufacturing space and 6,383 square feet of office space. Building architecture and interior improvements were designed by Ware Malcomb’s Phoenix office.
OWNER: Copper State Rubber
DEVELOPER: Seefried Industrial Properties
GENERAL CONTRACTOR: Wespac Construction
PROJECT MANAGER: Wespac Construction
ARCHITECT: Ware Malcomb
SUBCONTRACTORS: Architectural Building Systems; JJ Sprague; Kortman Electric; Spectrum Mechanical; Suntec Concrete
SIZE: 150,000 SF
VALUE: WND
LOCATION: 10485 W. Roosevelt St., Avondale
START/COMPLETION: August 2016 – April 2017
Embry-Riddle STEM Education Center

Frequently referred to as the “Harvard of the Sky,” the aeronautical university’s new facility houses classrooms, laboratories and a domed auditorium/planetarium, providing students with STEM-centered know-how and hands-on experience. Between the lab faculties and remarkable planetarium, the Center will become an invaluable resource for local middle and high schools as well as an epicenter for community engagement. The building was completed in fewer than 15 months while campus remained open. Sundt performed off-hour work to avoid disturbing students and faculty. The project was fitted into the campus between new and old buildings. Almost every student and faculty member attended a beam- signing when crews topped-out the structure. One of the more challenging aspects of the project was placing a 127,000-pound dome atop the auditorium. Just putting the crane in place to make the lift was a significant accomplishment.
OWNER: Embry-Riddle Aeronautical University
GENERAL CONTRACTOR: Sundt Construction
PROJECT MANAGER: Sundt Construction
ARCHITECT: LEO A DALY
SUBCONTRACTORS: AAA Landscape; Delta Diversified Enterprises; Gen3; Milling Machinery; Newgaard Mechanical
SIZE: 52,570 SF
VALUE: $19.2M
LOCATION: 3700 Willow Creek Rd., Prescott
START/COMPLETION: April 2016 – July 2017
Grady Gammage Memorial Theatre Renovation

The 3,000-seat theatre designed by Frank Lloyd Wright in 1964 underwent renovations to update its accessibility to reflect modern ADA standards and its restrooms to meet code while also preserving the historic structure’s original design. For example, the new design added 88 fixtures to the facility and addressed the unique circulation required to move large numbers of patrons through the restrooms and back to seating without crossing the circulation paths around the restrooms. To match the original materiality, a new brick coursing detail was developed to clearly illustrate new from old but allow for minimal visual impact to the overall composition. The new design borrowed “scalloped” formal building elements repeated throughout the original design and centered the addition around existing back of house elements to minimize their visual impact.
OWNER: Arizona State University
GENERAL CONTRACTOR: CORE Construction
PROJECT MANAGER: Arizona State University
ARCHITECT: RSP Architects
SUBCONTRACTORS: Fisher Engineering; Henderson Engineers; Meyer Borgman Johnson; Sun Valley Construction; Wood, Patel & Associates
SIZE: 12,000 SF
VALUE: $7.4M
LOCATION: 1200 S. Forest Ave., Tempe
START/COMPLETION: June 2016 – June 2017
The Grand at Papago Park Center

The Grand represents the first Class-A office building at the Papago Park Center, a mixed-use development a decade in the making, which will include 3.2 million square feet of office, retail and hotel space when completed. The four-story, 213,056-square-foot building is skinned from ground level to the top floor in sleek architectural glass and white aggregate precast, creating a virtual mirror for the surrounding desert, red rock and Downtown Tempe landscapes. Building interiors give tenants the full advantage of large and flexible floorplates – able to accommodate collaborative and highly efficient build outs, as well as floor-to-ceiling windows that let in maximum natural light and a technology infrastructure providing superior connectivity for even the most modern users. Collectively, the site will offer tenants one-half mile of superior freeway-frontage visibility along the Red Mountain 202 Freeway.
OWNER: Papago Park Center
DEVELOPER: Lincoln Property Company
GENERAL CONTRACTOR: Whiting-Turner
PROJECT MANAGER: Lincoln Property Company
ARCHITECT: HKS Architects
SUBCONTRACTORS: Coreslab Structures; Delta Electric & Air; Harder Mechanical Contractors; KT Fabrication; Suntec Concrete
BROKERAGE: JLL (Keith Lammersen, Jason Moore)
SIZE: 213,056 SF
VALUE: $80M
LOCATION: 1101 W. Washington St., Tempe
START/COMPLETION: April 2016 – February 2017
Great Hearts Academies North Phoenix Campus

At a bustling plaza in North Phoenix, Great Hearts Academies had one goal in mind: expansion of its offerings to more students in a cost-conscious, environmentally suitable and highly effective learning environment. Two existing academies are now located on the new campus: Archway North Phoenix (grades K-6) and North Phoenix Preparatory (grades 7-12), serving approximately 1,300 students since it opened on August 10th, 2017, and soon to serve as many as 1,600 students when operating at full capacity. The architects master planned a campus for the 10.1-acre site that could serve the two academies’ distinct student populations and discrete needs. This required striking a balance between dedicated and shared facilities. The two academies each enjoy dedicated exterior green space, for example: North Phoenix Preparatory has its own 14,500-square-foot courtyard while Archway North Phoenix enjoys a separate 17,000-square-foot playground and courtyard.
OWNER: Great Hearts Arizona
GENERAL CONTRACTOR: Adolfson & Peterson Construction
PROJECT MANAGER: Nations Group
ARCHITECT: Studio Ma
SUBCONTRACTORS: McCain Construction, Pete King Construction, SiteWorks, Stone Cold Masonry, Venetian Plastering
BROKERAGE: Colliers International (Todd Noel)
SIZE: 93,418 SF
VALUE: $16.5M
LOCATION: 14100 N. 32nd St., Phoenix
START/COMPLETION: October 2016 – August 2017
Hacienda at the River

With skilled nurses, assisted living and memory care professionals, Hacienda at the River provides a state-of-the-art senior living community that pays homage to the area’s rich farming and ranching heritage. The design of the structure boasts the style of a small farming community. Like traditional guest ranches, the design of the four, single-story Hacienda Homes that will be home to Assisted Living and Memory Care residents will promote a balance between community and private home. Private suites will deliver a multitude of common spaces, for example, a kitchen, dining room, living room, sunroom and covered porch. A Hacienda Home is not a home-like environment, as many facilities tout, but an actual home. Caregivers known as “Nayas” will assist the daily rhythm of each member’s daily routine. They are responsible for all tasks generally associated with a quality assisted living environment.
OWNER: The Freshwater Group
DEVELOPER: Drive Development Partners
GENERAL CONTRACTOR: The Weitz Company
PROJECT MANAGER: The Weitz Company
ARCHITECT: RTKL Associates
SUBCONTRACTORS: CMR Manufacturing; MKB Construction; Mountain Power Electrical Contractor; Rouser Concrete; Universal Wallboard
SIZE: 74,324 SF
VALUE: $21.6M
LOCATION: 2626 E. River Rd., Tucson
START/COMPLETION: October 2015 – March 2017
The James Agency

The James Agency (TJA), a full-service advertising agency, doubled its office size after relocating to The Quad. The office’s new amenities include a massage room, a large kitchen and a spacious outdoor patio. In addition to smart and beautiful design throughout, technology is a major focus at TJA. State-of-the-art technology features managed by itSynergy include a new Wi-Fi system providing separate networks for employees and guests, wireless video conferencing capabilities, two internet providers to safeguard against an outage and the highest quality video surveillance. TJA’s new office is light and bright with an abundance of glass and a split level open floor plan. Interior design features curated by Private Label International and custom furniture solutions planned by Goodmans Interior Structures give the office more of a hip hospitality feel, rather than that of a more corporate workplace.
OWNER: EverWest Real Estate Partners
DEVELOPER: George Oliver Companies
GENERAL CONTRACTOR: RSG Builders
PROJECT MANAGER: RSG Builders
ARCHITECT: Evolution Design
SUBCONTRACTORS: itSynergy; Private Label International; TelTech; WORKspaces
BROKERAGE: CBRE (Bryan Taute, Charlie von Arentschildt); LevRose Commercial Real Estate (Geoffrey Turbow)
SIZE: 8,278 SF
VALUE: $455,290
LOCATION: 6240 E. Thomas Rd., #200, Scottsdale
START/COMPLETION: July 2017 – November 2017
Mora Italian

The concept from Food Network’s Chef Scott Conant, Mora Italian, offers a trendy indoor/outdoor restaurant setting for 165 patrons. The project took less than half a year to finish and is styled in the spirit of an authentic traditional Italian Osteria. Mora Italian opened earlier this year to considerable acclaim along the burgeoning 7th Street corridor in Phoenix, marking celebrity Chef and Restaurateur Scott Conant’s first foray into the explosive Valley dining scene. And while it has become one of the Southwest’s most buzzed-about restaurants in the months since, in large part to Conant’s notoriety and seasonally curated menu, the modern and elegant space itself has also made headlines, through its design and bevy of new fans.
OWNER: Mora Italian
DEVELOPER: 7th Street & Montebello
GENERAL CONTRACTOR: LGE Design Build
PROJECT MANAGER: LGE Design Build
ARCHITECT: LGE Design Group; Brick + West
SUBCONTRACTORS: DV Plumbing; Indicom Electric; Milam Glass; Procon Professional Concrete; TriMega Mechanical
SIZE: 5,800 SF
VALUE: $2.3M
LOCATION: 5651 N. Seventh St., Phoenix
START/COMPLETION: August 2016 – January 2017
Mountain Park Health Center – Tempe Clinic

The former boat dealership turned state-of-the-art community health center allows for patients to be seen by various healthcare professionals in one setting. Each clinic’s design is specific to the needs of its community. Early collaboration and engagement with City of Tempe residents, Arizona State University representatives, and both community leaders and advocacy groups helped shape the building and Site’s Program to promote a more holistic approach to health and wellness. Boasting over 45 Exam Rooms, the clinical module has been designed to promote a collaborative Care-Team environment. Inside are large, open spaces and vibrant colors and graphics that help to create a bright, healthy environment, as well as serve as a universal wayfinding device. Exam rooms are 30 percent larger than standard to accommodate families’ care teams and utilize sound-proof sliding doors.
OWNER: Mountain Park Health Center
GENERAL CONTRACTOR: Concord General Contracting
ARCHITECT: SmithGroupJJR
SUBCONTRACTORS: Classy Closets; DIRTT Environmental Solutions; Pete King Construction; Western Acoustics; Wholesale Floors
SIZE: 32,000 SF
VALUE: $7.5M
LOCATION: 1840 E. Broadway Rd., Tempe
START/COMPLETION: September 2016 – May 2017
Portland on the Park

Portland on the Park is the second phase of the RED Award-winning Portland Place. It is 149 units in three buildings of 5 stories, 12 stories and 14 stories. It’s located in the Roosevelt Historic Neighborhood overlooking Hance Park to the north with unmatched vistas of Downtown Phoenix. Portland on the Park has set the high mark for market prices and continues to lead the market in the number of sales. Its distinctive design has become a landmark of north Downtown Phoenix and offers impeccable design in its units and common areas.
OWNER: Portland Place Partners
DEVELOPER: Habitat Metro; Sunbelt Holdings
GENERAL CONTRACTOR: UEB Builders
PROJECT MANAGER: UEB Builders
ARCHITECT: DAVIS
BROKERAGE: Launch Real Estate (David Newcombe)
SIZE: 220,000 SF; 149-units
VALUE: $83M
LOCATION: 200 W. Portland St., Phoenix
START/COMPLETION: April 2015 – January 2017
Renaissance Phoenix Downtown Hotel Renovation + Street Activation

The improvements made to the Renaissance Phoenix Downtown Hotel create a more pedestrian friendly atmosphere halfway between the Arizona Center and CityScape Park, both popular hangouts for people throughout downtown. Inspired by the iconic design of the precast concrete windows at the tower, the design team recommended the addition of new aluminum fins to cover the base, thus continuing the themes of shadow, light and striking repetitive patterns. This new exterior screen complements the emblematic pattern created by the windows, allowing the tower to take center stage while creating a more contemporary feel. Sustainable integration with the Sonoran Desert environment was achieved with the addition of native trees and desert-adapted greenery in bio swale planters, providing cooling shade and color. These environmentally-friendly planters capture rainwater runoff, reduce water flow into the storm drain system, and help recharge precious groundwater.
OWNER: Renaissance Phoenix Downtown Hotel
GENERAL CONTRACTOR: Holder Construction
ARCHITECT: Gensler
SUBCONTRACTORS: Energy Systems Design; Loewen Design Group; PK Associates; Ritoch-Powell & Associates; TRUEFORM Landscape Architecture Studio
SIZE: 17,900 SF
VALUE: WND
LOCATION: 100 N. First St., Phoenix
START/COMPLETION: June 2016 – April 2017
The Shops Gainey Village

The mix of tenants at the newly renovated Gainey Village includes 12 clothing stores, 10 restaurants, a jewelry store, hair salon and much more. The project has added a new color scheme, monument signage, additional parking, new lighting, new landscaping, new storefronts and a fresh marketing campaign. Before the renovation, the shopping center was unanchored, and 30-percent leased. It’s now 95-percent occupied, and Spouts will open a flagship store this spring. Over 70 percent of the spaces have new tenants over the last 24 months and the value of the project has doubled in that time.
OWNER: Principal Real Estate Investors
GENERAL CONTRACTOR: A.R. Mays Construction
PROJECT MANAGER: Main Street
ARCHITECT: Evolution Design
BROKERAGE: The Corritore Company (John Corritore)
SIZE: 140,000 SF
VALUE: $80M
LOCATION: 8777 N. Scottsdale Rd., Scottsdale
START/COMPLETION: Fall 2015 – December 2017
Tuft & Needle Headquarters

Founded in 2012, the Phoenix-based startup disrupted the mattress industry via e-commerce but decided to go brick-and-mortar for its new corporate headquarters, which is an adaptive reuse of a historic 1917 industrial building. Taking advantage of its prominent downtown location at the beginning of Grand Avenue and 7th Avenue, Tuft & Needle negotiated with Josh Simon of SimonCRE to lease the building and seed the emerging Grand Avenue Arts District with a new corporate headquarters. Tuft & Needle currently leases 100 percent of the 35,450 SF facility and has room to grow into a future wing of the building that is currently unoccupied. The design concept for the facility reflects the company’s core concept as an originator and disruptor in today’s workplace. The offices were designed to be trendsetting, beautiful workspaces, cradled in a historic setting, with a fresh approach to privacy and collaboration.
OWNER: SimonCRE
GENERAL CONTRACTOR: GCON
PROJECT MANAGER: Tuft & Needle
ARCHITECT: Cawley Architects
BROKERAGE: SimonCRE (Dan Biswas)
SIZE: 35,450 SF
VALUE: $2.5M
LOCATION: 735 Grand Ave., Phoenix
START/COMPLETION: June 2016 -June 2017
Vinyl Visions

The Southern California manufacturer brought 50 new jobs to the City of Prescott at the build-to-suit project, which features a Class A, two-story office component and state-of-the-art manufacturing capabilities. Vinyl Visions made a big splash and spared no expense when it invested $6 million in its 50,000-square-foot design-build facility in Prescott. The project features a Class A, two-story office component and state-of-the-art vinyl extrusion manufacturing capability. The facility boasts 2500A of 480V power, 70 machine connections, LED lighting, chiller, water tower, and sub slab loop for process water; high-end finishes including granite floors, stainless railings, dramatic interior glass and ceiling elements, and a gym with shower/locker room in the office space. The project’s exterior features modern architecture with large overhangs and ample steel and glass elements overlooking breathtaking views of Prescott’s Granite Dells.
OWNER: Vinyl Visions
DEVELOPER: Sun State Builders
GENERAL CONTRACTOR: Sun State Builders
PROJECT MANAGER: Sun State Builders
ARCHITECT: Balmer Architectural Group
SUBCONTRACTORS: Reynolds Electric; Spiller Fabrication; Suntec Concrete; TCK Air Conditioning & Heating; The Structures Group
BROKERAGE: Commercial Properties, Inc. (Jeff Hayes)
SIZE: 47,931 SF
VALUE: $4.7M
LOCATION: 5380 Larry Caldwell Dr., Prescott
START/COMPLETION: February 2015 – January 2016
Waypoint Building Four

The newest development within a 20-acre Class A office campus, Building Four offers modern users a prime location and contemporary amenities at Mesa’s booming 250-acre Riverview mixed-use area. The building totals 152,000 square feet and sits adjacent to Waypoint Building One. It is designed to target today’s “knowledge-based” tenant. This approach mixes an open floor plate and high ceilings with intimate “huddle rooms” and shaded outdoor spaces, all in an effort to maximize comfort and efficiency and create a premier, collaborative environment for tenants. For guests, Waypoint Four offers a corporate quality arrival experience via glass-and-metal two story atriums. There are also Energy Star Certified 11-foot ceilings that which accompany the glass style.
OWNER: Harvard Investments
DEVELOPER: Lincoln Property Company
GENERAL CONTRACTOR: Wespac Construction
PROJECT MANAGER: Lincoln Property Company
ARCHITECT: DAVIS
SUBCONTRACTORS: Hardrock Concrete Placement; Saguaro Steel; SGSI Glass & Glazing; Spectrum Mechanical; Wilson Electric
SIZE: 152,000 SF
VALUE: $50M
LOCATION: 1130 N. Alma School Rd., Mesa
START/COMPLETION: April 2016 – March 2017
Wentworth Property Headquarters

Located within the Downtown Phoenix Redevelopment Area, the existing three-story building was rehabilitated with a timeless design that blends an industrial look and residential twists into a corporate headquarters that includes open workstations and enclosed offices. Special amenity areas include new break rooms and a community lounge. While there are a variety of meeting room types on the second and third floors, the showpiece is a lounge located on the first floor where employees can either meet with clients, hold events, or use for large meetings. The lounge is called J-Dubs and is a tribute to Jim Wentworth Jr.
OWNER: Wentworth Property Company
GENERAL CONTRACTOR: Jokake Construction
ARCHITECT: RSP Architects
SUBCONTRACTORS: Atmosphere Commercial Interiors; Energy Systems Design; PK Associates; SlabHaus; Transact Commercial Furniture
SIZE: 11,000 SF
VALUE: WND
LOCATION: 802 N. Third Ave., Phoenix
START/COMPLETION: June 2016 – January 2017


