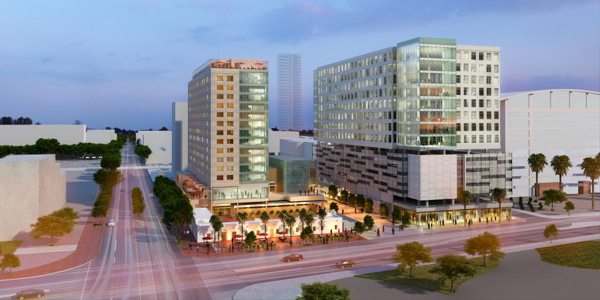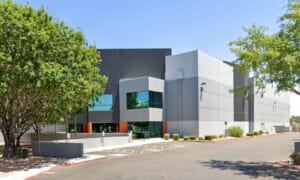Hayden House Tempe, LLC, a partnership between San Diego-based Douglas Wilson Companies (“DWC”) and Hensel Phelps Development LLC, a subsidiary of Hensel Phelps based in Greeley, CO, announced the name of their new mixed-use development project on the corner of Mill Avenue and Rio Salado Parkway, One | Hundred | Mill. The project name, which is the actual address for the project (100 S. Mill Ave.) and newly released project renderings were unveiled by the partners during a May 7 meeting with the City of Tempe where the project received unanimous entitlement approvals. Construction on One | Hundred | Mill is expected to begin before year-end with completion expected in 2017.
 “As the northern gateway to downtown Tempe on one of the most vibrant intersections in the state, the project at this site needed to be something we can celebrate and it is,” said Mayor Mark Mitchell. “Respecting the historic Hayden House and using this process as an opportunity to revitalize this community asset was key to One | Hundred | Mill’s success. The City of Tempe is excited to see a project that will help advance the downtown into the future, while simultaneously preserving its past.”
“As the northern gateway to downtown Tempe on one of the most vibrant intersections in the state, the project at this site needed to be something we can celebrate and it is,” said Mayor Mark Mitchell. “Respecting the historic Hayden House and using this process as an opportunity to revitalize this community asset was key to One | Hundred | Mill’s success. The City of Tempe is excited to see a project that will help advance the downtown into the future, while simultaneously preserving its past.”
One | Hundred | Mill is a $190 million mixed-use creative office, retail and lifestyle-hotel development located on the 2.51 acre parcel widely considered to be the gateway to Tempe’s downtown core. This landmark project consists of two towers: a 15-story 260,000 square foot Class A office building and a 15- story, 240-key boutique hotel along with 17,300 square feet of complimentary restaurants and retail space.
DWC Chairman and CEO Doug Wilson explained, “One | Hundred | Mill has been well received within the market as we are raising the profile of restaurants, hotel rooms and office space in the area. Since this project will be the front door into the Mill Avenue District, we felt using the iconic address as the projects name emphasized the commitment to celebrating Tempe and everything it has to offer.”
In addition to DWC and Hensel Phelps Development, the project team for One | Hundred | Mill includes contractor Hensel Phelps, Shears Adkins & Rockmore Architects, the office leasing team of Jerry Noble, Patrick Devine and Greg Mayer with Cushman & Wakefield and the retail leasing team of Brent Moser and Rhonda Diaz Caldewey with DTZ Retail.
The offices at One | Hundred | Mill begin on floor eight (8) and offer abundant natural light and sweeping views of Tempe and Metro Phoenix with extensive glass lines wrap the building. Large, flexible 31,500 RSF floorplates with 10 foot finished ceilings provide the ultimate in modern work space, designed to accommodate today’s work style with amble spaces dedicated for collaboration, socialization and productivity.
“The office market is in transition. New standards in design are transforming the way people work and the demand for walkable, urban settings is undeniable. Not surprisingly, One | Hundred | Mill is being very well received in the marketplace,” according to Patrick Devine, Senior Director, Cushman & Wakefield.

One | Hundred | Mill offers ground floor retail and restaurant spaces in both towers and the unique 10,000 square foot restaurant space in the historic Hayden House (former Monti’s La Casa Vieja). Hayden House is being repurposed to create a one-of-a-kind indoor/outdoor dining destination that preserves and honors all of the historic aspects of the building while redeveloping it into a new and exciting destination along Mill Avenue. The Office Café space is a 1,000 square foot restaurant opportunity on the ground floor of the office building. Two retail components are available for boutiques and specialty shop space, the 2,400 square foot Mill Avenue Retail space on the ground floor of the hotel tower and the 3,900 square foot Rio Salado Retail space on the ground floor of the office tower, which can be further expanded with an optional mezzanine.
“We’re honored to be working with the Douglas Wilson Companies and Hensel Phelps to help bring the next great Arizona dining icon to One | Hundred | Mill in what will be the signature component, Hayden House, Arizona’s longest continually occupied structure. We’ll be taking a step forward for mixed-use development in Tempe while preserving a vital piece of heritage and legacy,” according to Brent Mallonee, Vice President, DTZ Retail.
The 240-room boutique hotel includes a rooftop pool, fine dining restaurant and 12,000 square feet of conference facilities shared with One | Hundred | Mill’s office tenants. Combining luxury, style and world- class service, the hotel will bring a whole new world of ultra-modern accommodations to Downtown Tempe.
“The community outreach while concurrently working with the City of Tempe has been an enjoyable process for us,” said Nicholas Wilson, Managing Director of DWC. “The commitment of the residents and businesses in Tempe validates why tech companies, professional firms, restaurateurs and individuals alike are attracted to Mill Avenue to live, work and play. We are very excited to be a part of continuing the renaissance for which Tempe is experiencing.”
One | Hundred | Mill is located less than a block from the METRO Light Rail system and the 3rd Street and Mill Avenue station and across the street from Tempe Beach Park and Tempe Town Lake. The development will be a stand-out project in downtown Tempe which has become a magnet for innovative businesses and retailers because of its central location within the Valley and its close proximity to Phoenix Sky Harbor Airport and Arizona State University.




