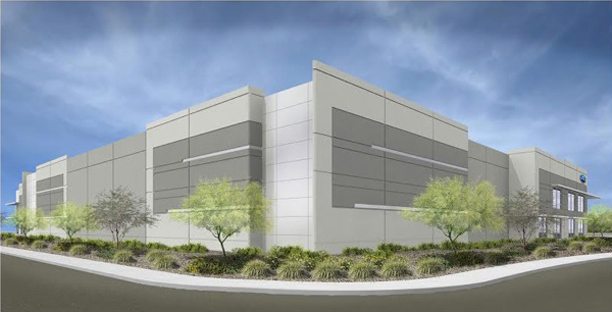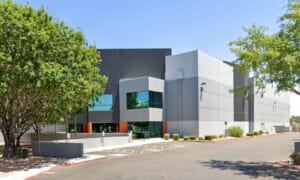Savage Universal, manufacturer of quality paper and accessory products for the photographic industry, will host a ribbon-cutting ceremony for the Savage Building, a 64,030 square foot facility that will be the new headquarters of Savage Universal Corp. The new office and warehouse facility is located at 2050 S. Stearman in Chandler.
At 2 p.m. on Thursday May 8 Savage Universal Corporation will hold the event to celebrate the raising of the walls of their new facility. Known as the Savage Building, the facility is being built by LGE Design Build, the Valley’s leading design build contractor and includes office, manufacturing and distribution facilities.
Savage Universal envisions the new facility as a home for the company that will meets its current needs and operations. Located in the Chandler Airpark, the building will be a state of the art manufacturing and distribution center. The employees are also looking forward to the new location which is centralized in the east valley and is located next to newly developed shopping centers and restaurants.
Savage Universal executives attending the ceremony will include Hayward Richard Pressman, Chairman of the Board; Sylvester Hank, President; Richard Reiser, Chief Operating Officer; and the Savage staff. Also attending will be representatives from the city of Chandler, LGE Design Build and Bank of Arizona.
“The company founded by my father, Mac Pressman, in 1937 has continued to grow and prosper while located in the friendly business environment that exists in Chandler,” said Richard Pressman. “The new facility will reflect greater efficiencies in converting and distribution required in today’s business environment.”
Hank added, “The photographic business has undergone substantial fundamental changes in recent years requiring Savage to adjust the manner in which it conducts business. Our new facility will help us meet those changing needs and maintain our industry leadership.”
Both Pressman and Hank expressed optimism for the future of Savage and Pressman noted, “the new facility will upgrade the company’s efficiency in conducting business and allow us to better serve our customers.”
Pressman added that management felt it was time for Savage Universal to upgrade its’ facilities, and added that the new facility will allow Savage to address the changing needs of the photographic backdrop and studio photography equipment industry.
“We have been in our existing building for 14 years, and we needed a new facility that conforms to operations as they are now and will be in the future, not the way they were a decade ago,” he said. “We have fewer, but much larger customers now due to consolidation in the photo industry, and we need a building that allows us to address the new market we are in. LGE helped us achieve that.”
According to Reiser, the choice of LGE for their project was an easy one for Savage Universal. “LGE has a reputation for dependability, and David Sellers is extremely knowledgeable about his industry,” Reiser said. “David has a great vision for how to make the building meet our needs now and down the road. LGE was at the top of our list all along.”
Sellers, the president of LGE Design Build, stated that the project allowed LGE to showcase several areas his company has added in recent years to provide a more full-service approach for its clients.
“The Savage project allows us to show how we can take a mixed use project like this combining office, manufacturing and distribution space and make it both functional and beautiful,” Sellers said.
“Our interior design group did a great job of making all the elements blend together into one seamless unit that is truly eye-catching. They also provided a design that was totally functional for Savage, allowing them to meet the needs of a very specific industry. This was a very fun project to develop.”




