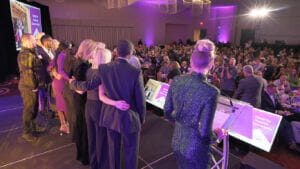The Tucson Medical Center West Pavilion in Tucson opened recently, a project designed by Hobbs + Black Associates and built by JE Dunn Construction. The Tucson office of DLR Group also was part of the project.
The $74M, 200,000 SF medical facility consists of two major components. The first component is the main surgery department which features 24 operating rooms, 40 patient rooms, 58 PACU rooms and 45 prep/recovery rooms.
The second component is the Orthopedic Institute consisting of six radiology rooms, 74 exam rooms and 38 physicians offices. The project also includes a five-story, 633-stall precast parking garage, a 14,000 SF renovation of TMC’s Women’s Surgery Department and site infrastructure that includes bringing chilled water and electrical services from the central plant to the building.
Stone and copper are used to integrate the themes of the building, which houses two distinct surgery departments supporting the largest healthcare center in southern Arizona.
Subcontractors included Schuff Steel, Suntec Concrete, Borderland Construction, T-PAC, Sun Mechanical, Wilson Electric, MKB Construction and Kone Elevators.



