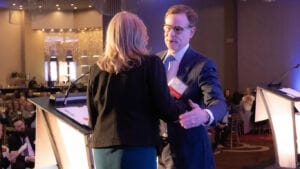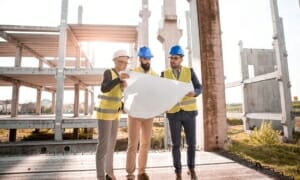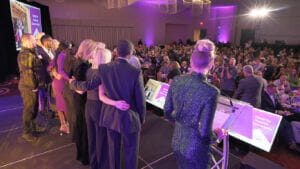Arizona State University’s recently opened Interdisciplinary Science and Technology Building 4 (ISTB 4) research facility was recognized as LEED Gold certified from the U.S. Green Building Council (USGBC).
To earn the LEED Gold, the $110M, 7-story ISTB 4 achieved 46 total LEED points under the LEED for New Construction Version 2.2 Rating System. One of the major project goals for the 298,000 SF building was to reduce energy as much as possible — when fully occupied ISTB 4’s energy use will be nearly one-half of a typical laboratory building.
HDR, as executive architect, collaborated with the design architect, Ehrlich Architects, for the uniquely sustainable research and laboratory building. Sundt Construction was the general contractor.
As sustainable designer, Mathew Cunha-Rigby, LEED AP BD+C, point outs, “ASU and HDR were committed to making ISTB 4 a high performance, sustainable building from the beginning of the project. The university set a minimum goal of LEED Silver, with a stretch goal of LEED Gold.
“ASU also outlined sustainability targets that needed to be met for all new projects on campus, which helped influence many of the design strategies that were implemented in the building.”
Some of the sustainable strategies implemented in the building include:
>> Optimal building orientation based on local climate conditions and a high performance façade with vertical sunshades to reduce heat gain and incorporate passive cooling strategies.
>> Efficient active systems to minimize lighting, mechanical and process loads including energy recovery, reduced heating and cooling requirements for ventilated air, variable-air-volume settings for offices, labs and fume hoods, as well as, energy-efficient lighting, with occupancy sensor controls.
>> On-site renewable energy. ASU allocated energy produced by a photovoltaic array on the adjacent parking structure to ISTB 4 to supply more than 16% of its energy use.
>> Building performance monitoring to ensure the building will continue to meet its energy use reduction goals over the life of the building.
>> Minimized resource use. Local building materials, extracted and manufactured within 500 miles of the site, totaled more than 44 percent of the entire material cost.
>> Daylighting. The building envelope and the interior space are designed to admit natural light into as many spaces as possible, and a central atrium brings daylight deep into the building interior.
>> Users are encouraged to use alternative transportation. ISTB 4 is within one fourth of a mile from a light rail stop and bus stops, serving five different bus routes. Bicycle racks are provided on site and the number of parking spaces has been reduced by 55% from that of a typical university building, with 10% of the parking spaces dedicated to carpool and fuel-efficient vehicles.
With the ISTB 4 certification, HDR now has a total of 14 LEED Gold projects.



