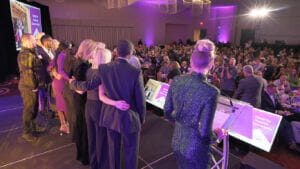Banner Ironwood Medical CenterBanner Ironwood is a 24-bed, start-up facility with the ability to grow to 86 beds without any building expansion. The selection of sustainable products was highly considered throughout the design and construction process. BIM was an integral piece of the project’s design and construction process, allowing the team to design and deliver the project in 22 months — six months for design and 16 months for construction. One unique approach utilizing BIM that McCarthy and SmithGroup developed was the virtual mock-up of a typical patient room. Using this mock-up, the construction team was able to show user groups months ahead of physical construction how the room would appear, as well as figure out the measurement and placement of critical equipment. Developer: Banner Health Honorable Mention: Banner Thunderbird
|
|
|





