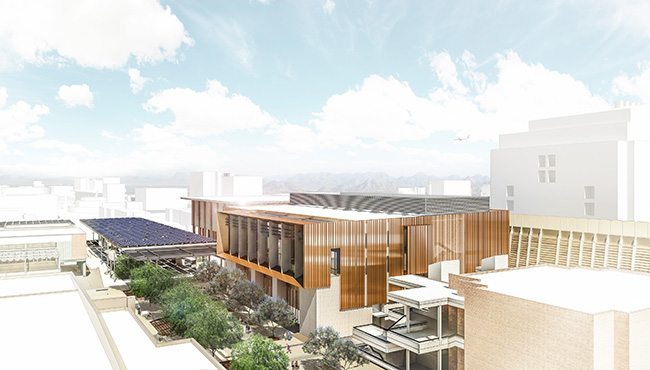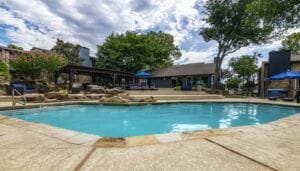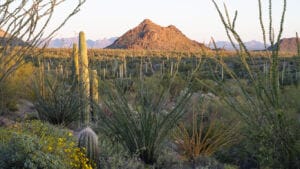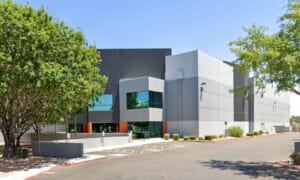The design and construction of projects at universities play a critical role in improving learning and teaching environments.
Arizona universities are raising the bar for higher education environments with more creative architectural designs and collaborative areas that incorporate new technologies and sustainability features.
Newer projects show an increased emphasis on interactivity and creating collaborative environments for academic and social reasons, inside and outside of the classroom.
Designs behind new collaborative areas make it easier for students and teachers to connect, while new technologies and learning options empower students to utilize what works best for them.
From the state’s largest university — Arizona State University — to the up-and-coming Grand Canyon University, campuses across the state are creating living and learning communities that immerse and engage students in their fields of study.
The goal is to prepare students with the needed tools, knowledge and critical thinking skills it takes to to be successful in the real world.
ASU spans five campuses in Arizona serving 72,000 students, making it the largest university in terms of student population in the country.
The second largest in the state is the University of Arizona in Tucson, followed by Northern Arizona University in Flagstaff.
The newest name in the mix is GCU, which has seen tremendous growth and development. In the last six years, GCU has gone from 900 students on 95 acres to 17,500 students on a 300-acre campus.
Regardless of where your allegiance lies, new and planned projects on these campuses share a common goal: to help students understand and navigate the real world and business world related to their field of study.
Arizona State University
In addition to state-of-the-art buildings and facilities, the learning environments at ASU are ever evolving to ensure students are equipped with the skills necessary for success upon graduation.
“Adaptive learning courses redesign traditional courses to deliver content digitally and to promote interactive learning,” says Dr. Arthur Blakemore, ASU vice provost. “The goal of adaptive learning classes and classrooms is to promote critical thinking and problem solving, skills essential in the current job market.”
At ASU, students can customize their educational experience, which includes more than 300 undergraduate programs, multiple interdisciplinary study options and limitless ways to learn.
New residential halls continue to go up on campus, with the next one slated for completion by the fall of 2017 in Tempe, which will house 1,600 students enrolled at the Ira A. Fulton School of Engineering.
The facility will also feature the campus’ fifth “eSpace,” a 3,500-square-foot lab outfitted with high-end computers, engineering applications and writable glass panels, all designed to encourage collaboration.
Enhanced learning environments such as the Ira A. Fulton School of Engineering’s Generator Labs help students advance their entrepreneurial ideas through innovation courses, workshops and expert mentoring.
In Downtown Phoenix, the Beus Center of Law and Society is home to the Sandra Day O’Connor College of Law, which occupies the third through six floors. The bottom two floors are occupied by various organizations in the legal industry to enhance educational and mentorship opportunities in a real world setting.
The building’s design incorporates state-of-the-art technology like a new mobile app that helps students conveniently form and join groups, view and attend events, access real-time news aligned with their interests, book meeting space and connect with others in the building.
The $129 million project includes 17 classrooms designed in different styles and sizes from a general university classroom on the bottom floor for up to 250 people to smaller classrooms that can hold 70, 50, 25 or fewer students.
Next fall, ASU will open its first net zero building on campus, which will utilize no more energy annually than can be produced on site. The new Student Pavilion will house ASU’s undergraduate student government, student activity board and student coalitions, and will have classroom and event spaces.
University of Arizona
The University of Arizona opened its doors in 1891 with one building known as Old Main that was still under construction at the time.
Only 32 students were enrolled at UA when it opened, but since has grown to include a total of 211 buildings on its main campus that serve 43,000 students with 800 more added annually.
“Part of meeting the need of a growing student population is the mission to renovate existing buildings and construct new facilities,” says Peter Dourlein, assistant vice president of planning, design and construction at UA.

In 2014, UA completed a $13.5 million project to restore the historical character of UA’s first original building – Old Main.
It also earned LEED silver certification from the U.S. Green Building Council, making the 123-year-old building the oldest in Arizona to ever receive the certification.
With buildings that have 100-plus-year lifespans, Dourlein explains, energy efficiency and sustainability design features really add up for tremendous long-term savings.
“Projects focus a lot on energy and sustainability,” he says. “It might cost a little bit more up front but it pays itself back quickly.”
UA has three buildings with LEED platinum certification — the most prestigious Leadership in Energy and Environmental Design level — including the Environment and Natural Resources 2 building, which was completed last September.
In addition to eco-friendly designs, Dourlein says, most new projects are designed to facilitate a multidisciplinary environment that creates synergy and collaboration.
The state-of-the-art clinical labs at the Health Sciences Innovation Building facilitates programs and technology like robotic mannequins to simulate real-life emergency room situations as a way to provide hands-on learning and teaching opportunities.
Dourlein says the goal is to provide students with practical hands-on experience to help them be employable.
Northern Arizona University
Founded in 1899, NAU’s campus in Flagstaff spans 740 acres, consists of 118 buildings and includes more than 22,000 students.
Projects focus on energy efficiency, maintainability and universal design, says Agnes Drogi, director of planning, design and construction at NAU.
This year, NAU expanded its 100,000-square-foot Student and Academic Services Building, which is a one-stop shop for students and visitors with student support, admissions and a multifaceted academic center.
It recently opened its latest addition, the Lumberjack Mathematics Center, which consists of classrooms, group study rooms, testing and tutoring space.

Drogi says, “The environment is more open in an effort to enhance student/professor interactions and promote collaboration in both lecture and informal settings.”
On the third and fourth floors of the Student and Academic Services Building, there are offices for faculty and staff along with lab space for social science research.
The building also devotes four floors to general chemistry labs and lecture halls, offices, interactive spaces and more labs for research.
Drogi says students also have the opportunity to gather for academic and social reasons at “touchdown” spaces scattered across campus, which are designed with more circulation space that encourages interaction between students and faculty.
She adds, “Students feel a sense of belonging when they are on campus and our goal is to create a positive environment for them to learn and enjoy.”
Grand Canyon University
In a 10-year timespan, GCU President Brian Mueller, says the university will have invested approximately $1 billion in educational infrastructure, with $400 million being spent over the next four years.
“What we set out to do is to invest this money into this location in order for it to be an economic stimulus that could create the momentum to turn this into a middle-class community again,” he explains.
The plan is working. Home values in the neighborhood have risen 40 percent in some parts.
At GCU, the campus has tripled its size to include 300 acres with 17,500 students using its facilities on a daily basis.

“Seventy percent of students on campus study in science, technology, engineering, math or business,” says Mueller, which prompted GCU to build a 170,000-square-foot College of Science, Engineering and Technology building. Currently still under construction, it will facilitate the latest in learning and teaching techniques for students in STEM programs.
In addition to learning environments, Mueller says, “GCU also tries to teach students entrepreneurial skills by giving them opportunities in programs like the Grand Canyon Beverage Company.”
GCBC opened its first coffee shop on campus with two more locations planned, including one off-campus site.
The stores are student-run and managed by GCU alumni. Other entrepreneurial opportunities facilitated on campus include Canyon Promotions, which will create and sell GCU merchandise and apparel.
Mueller says, “GCU is proof of what could happen when you invest in a community and create partnerships in conjunction with how a rapidly expanding university can transform an area.”




