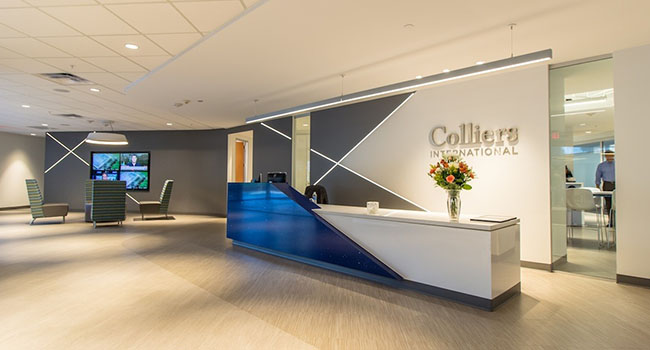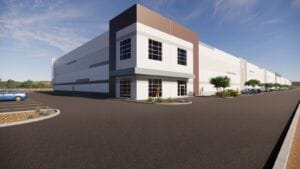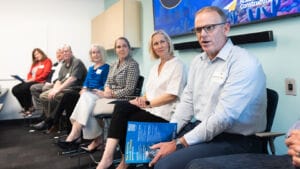Colliers International in Greater Phoenix recently completed an office renovation at the Biltmore Financial Center, creating an inviting open concept that fosters collaboration and creativity, increases efficiency and enables brokers to better serve clients.
[espro-slider id=197987]
Photos courtesy of Colliers International
Colliers held visioning sessions and conducted internal surveys during a two-year comprehensive workplace strategic review process to determine how its team uses its 19,500 square-foot office space, examining Colliers’ multi-generational workforce with a wide variety of expertise.
The strategic review found brokers and employees work best when they:
- Connect through engaging conversations which promote collaboration
- Draw upon energy and expertise from others
- Utilize efficient and cutting-edge technology solutions
The new office features the “hub,” a relaxing environment where brokers can interact and socialize with other Colliers team members around the globe or here at home; a large 26-person conference room with see-through “nano doors” that easily collapse to adjust the size of the room; treadmill desks helping busy professionals stay fit; and “huddle” areas with cushiony seats making it even more comfortable to collaborate. Upgrades to copy room equipment and digitized records and files have also been part of the mix.
“This renovation reflects Colliers culture, which is responsive to the interests and priorities of our brokers, staff and clients, making us all more productive, competitive and happy,” said Bob Mulhern, senior managing director of Colliers International.
From the reception area, the conference room and the workstations everything was designed thoughtfully, said Todd Noel, executive vice president at Colliers International, with community and collaboration as the main focus.
The renovation was also advanced through a collaboration with landlord ViaWest Group of Phoenix.
The renovation coincides and connects with ViaWest Group’s renovation of the Biltmore Financial Center, evolving the property for today’s more collaborative work environments. The Phoenix-based company is creating a 3,500 square-foot tenant lounge, enhancing the café, renovating the gym and updating elements of the lobby space, corridors, bathrooms, and elevator lobbies, among other improvements.
“ViaWest could not be more excited about Colliers moving into its new space,” said Steven Schwarz, founding partner of ViaWest Group. “As one of our largest tenants in the complex, they did an extraordinary job of improving an extremely high-profile 1st floor suite. The energy they bring to the Biltmore Financial Center as one of the premier real estate firms in the country goes hand-in-hand with the purpose of the significant renovations to the complex that we are completing.”
ViaWest recently named Todd Noel, executive vice president; Phil Breidenbach, executive vice president; Kathy Foster, senior vice president; and Ryan Timpani, vice president; as leasing agents for the Biltmore Financial Center.
“ViaWest’s improvements are elevating the Biltmore Financial Center to exceed the needs of today’s tenants and workforce,” Noel said.
SmithGroup JJR of Phoenix served as the architect and Stevens Leinweber of Scottsdale served as the contractor for Colliers’ tenant improvements. Bruce Herr, director of project management at Colliers International, oversaw the renovation.




