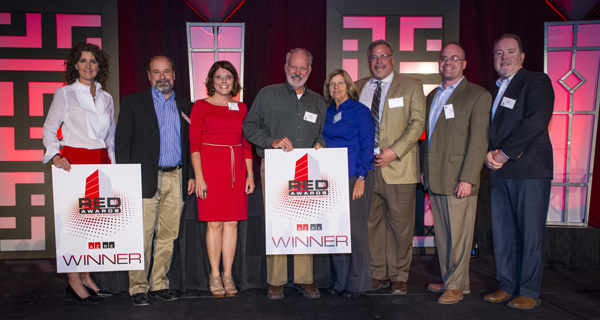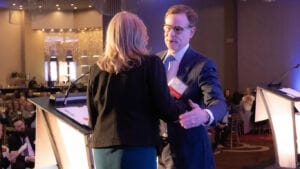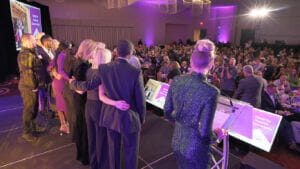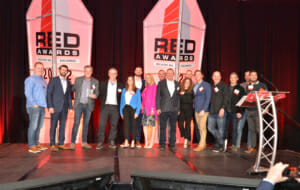Every year, AZRE magazine recognizes the best projects, leading brokerage teams and top companies in Arizona commercial real estate at the Real Estate Development (RED) Awards. On Thursday March 3, at the JW Marriott Desert Ridge, AZRE magazine presented the 11th annual RED Awards. Take a look at our 2016 winners.
[espro-slider id=197950]
Photos: Mike Mertes
Education:
Northern Arizona University Science and Health Building
Northern Arizona University’s Science and Health building is the forerunner in energy efficiency and design. This five-story building is LEED certified, thus promoting reusable energy. With natural lighting, low volatile organic compounds and low-flow reclaimed water, the structure itself is not only proficient for learning, but is also responsible for energy consumption. The new science and health center is situated in proximity to public transportation and has ample bike parking. The building includes 54 faculty offices, 9 interaction rooms, 10 interaction spaces, 18 research labs, 8 instructional labs, 5 classrooms and 3 lecture halls. The building includes a tunnel that connects to Building 17, allowing staff to transfer hazardous chemicals without exposing the public. Over 10 percent of NAU’s students are estimated to use the facility each semester.
Developer: Northern Arizona University
Contractor: Mortenson Construction
Architect: GLHN/Richard+Bauer, A Joint Venture
Size: 120,000 SF
Location: Flagstaff
Completed: July 2015
Healthcare:
University of Arizona Cancer Center
One of 69 National Cancer Institute centers, The University of Arizona Cancer Center, partnered with St. Joesph’s Hospital and Medical Center, offers invaluable opportunities for not only Arizona cancer patients, but for advocates, health practitioners and students. In addition to serving as a catalyst to address a range of oncology issues and work to achieve innovative solutions through research, UACC’s presence offers benefits to the city such as $1.3M in city construction sales tax revenues, 500 construction jobs (during a projected 2-year construction), 800 permanent jobs upon completion and continued growth and investment in PBC/Master Plan.
Developer: University Of Arizona
Contractor: Hensel Phelps
Architect: ZGF Architects, LLP
Size: 213,649 SF
Location: Phoenix
Completed: May 2015
Industrial:
Airport I-10 Business Park Phase I and Phase II
Formerly an unusable property space, the Airport I-10 Business Park was transformed into one of the most efficient and desirable industrial spec campuses in Arizona. Not only was close to 50,000 tons of diverted material utilized as infill or building material, each structure consists of extended ceiling heights and overhead doors, and 100 percent concrete loading docks. The design of Airport I-10 was created to accommodate multiple industries and tenants. Anixter, which supplies communications and security products, electrical and electronic wire and cable, fasteners and other small components, was the first tenant, choosing to occupy Building E.
Developer: Wentworth Property Company
Contractor: Wespac Construction Inc.
(Phase I), A.R. Mays Construction (Phase II)
Architect: Butler Design Group
Size: 920,584 SF
Location: Phoenix
Completed: March 2015 (Phase I);
December 2015 (Phase II)
Mixed Use:
Heritage Marketplace, consisting of three buildings totaling over 31,000 square feet of mixed-use space houses Zinburger, Lolo’s Chicken & Waffles, Pomo Pizzeria, Barrio Queen, Peterson’s Ice Cream and Nico, to name a few. The project was designed to support an organic flow between office users, visiting patrons and residents. This synchronicity is evidenced in the aesthetic qualities of the buildings’ use of metals, brick and plaster, in addition to the market’s close proximity to the street for easy patron accessibility. The overall redevelopment pays homage to Gilbert’s golden era of farming and railroads. As the symbolic center and heart of the community, Heritage Marketplace has kept Gilbert’s historical integrity at the forefront, ensuring that the downtown area will have a positive impact on the adjacent residential and commercial sectors.
Developer: MD Heritage, LLC
Contractor: LGE Design Build
Architect: Cawley Architects,
AV3 Design Studio
Size: 31,454 SF
Location: Gilbert
Completed: July 2015
Multifamily:
The bride and groom are coming to Scottsdale. The newly constructed eight-story mid-rise luxury condominium is set to resemble the classic wedding scene. The dark front of the building portrays the groom, with the dark setting symbolizing the jacket against a crisp white shirt. The bride side is elegant–entirely white. The building is part of the transformation of Old Town Scottsdale into a work and play environment. ENVY Residences has secure underground parking, an onsite fitness trainer and nutrition program, and private aviation flying time. In addition to the building’s aesthetic features, ENVY Residences is part of the Multifamily Energy Efficiency Program. In an effort to reduce energy consumption, the building has low-flow toilets and water conserving showerheads.
Developer: Deco Communities
Contractor: UEB Construction
Architect: Harley Ellis Devereaux, design; WORKSBUREAU; local architect
Size: 109,000 SF
Location: Scottsdale
Completed: June 2015
Office (over 100,000 square feet):
Hayden Ferry Lakeside Phase III
After a postponement in 2007 due to the economic downturn, the future of the Hayden Ferry project was uncertain. Under new ownership — and partnered with Parkway Properties, Inc. and Ryan Companies US, Inc. — this sleek Tempe lake-front property not only came to fruition, but was nearly 90 percent leased before construction was complete. The nautical-design origins are conceptualized in the all-glass curtain wall exterior, stretching 17-feet tall, with wave inspired shapes and cobalt-blue glass, among other features. Magnetic bearing chillers and LED light fixtures installed throughout make this building not only aesthetically striking, but energy efficient. The project received $75,000 in energy rebates from APS’ Business Solutions program.
Developer: Parkway Properties Inc.,
Ryan Companies US, Inc.
Contractor: Ryan Companies US, Inc.
Architect: The DAVIS Experience
Size: 267,000 SF
Location: Tempe
Completed: September 2015
Office (Under 100,000 square-feet):
The desire of Alliance Bank to establish a bigger presence in the East Valley was accomplished with the construction of a new 27,000-square-foot, two-story facility located at the southeast corner of Ray Road and the Loop 101 in Chandler. Two types of sandstone veneer were utilized in constructing the exterior finishes, along with aluminum composite panels and insulated glass. The interior of the building also included sandstone, in addition to teak-wood wall and ceiling panels, accompanied by exterior and stairwell glass laminated with photos of Palo Verde trees in bloom. The entrance of the bank features stone-tile flooring, with a line of teak-wood, frosted glass and blackened plate steel trim and stone tops. Both first- and second-floor offices are complete with premium finishes and amenities.
Developer: Western Alliance Bancorporation
Contractor: Sun State Builders
Architect: The DAVIS Experience
Size: 27,000 SF
Location: Chandler
Completed: January 2015
Office (interior):
From interior to exterior, The NRG Renew project was specifically aligned with the company’s mission to utilize technology in a way that will ensure a sustainable, clean-energy future. Orthogonal geometry on the perimeter reflects the power grid in its offices and open work stations, where the core reflects the vitality of life energy in its huddle rooms, collaboration spaces, conference rooms and break rooms. Two cyan and magenta hallways extend through the core, exposing freestanding meeting pods. LED lighting, solar-powered facets and occupancy/daylight sensors were implemented in the interior space for both energy efficiency and user comfort.
Developer: Forum Property Services
Contractor: Jokake Construction Services, Inc.
Architect: DLR Group
Size: 28,000 SF
Location: Scottsdale
Completed: March 2015
Public:
The Pima Public Service Center holds the largest concrete placements in Tucson history. Although the center is in a prime location, architects had to work with the site’s sandy location as a base. In order to begin construction, a concrete slab spanning over one acre was placed 25 feet below grade. During construction, 78.3 percent of materials were diverted from landfills and 26.69 percent of used materials were recycled. An advocate for water efficiency, the service center has curb inlets for the capture of rainwater. Captured and filtered water reduces portable water consumption and reduces street flooding. The justice facility is home to courtrooms, judges’ chambers, meeting rooms and county administrative offices.
Developer: Pima County
Contractor: Sundt Construction
Architect: AECOM
Size: 257,000 SF
Location: Tucson
Completed: April 2015
Redevelopment:
The Scheduling Institute is the largest dental training company in the world. As part of the City of Phoenix Adaptive Re-Use Program, dedicated to adapting older buildings for new business uses, The Scheduling Institute reflects old and new architecture. Originally a vegetable distribution warehouse and later converted to a sports bar, the building was vacant since 2012. In order to keep the classic clay brick that the building was composed of, recycled material from the demolition of certain areas was reused throughout. By reducing the amount of space the building encompasses, the institute now consumes less power and has changed all lighting fixtures to LED. The Scheduling Institute is dedicated to creating an environment where dentists can teach while working.
Developer: The Scheduling Institute
Contractor: LGE Design Build
Architect: PHArchitecture
Size: 23,000 SF
Location: Phoenix
Completed: March 2015
Retail:
Ocotillo Village Health Club & Spa
Located near a man-made lake in Chandler, the Ocotillo Village Health Club and Spa promotes healthy living and an eco-friendly environment. Reduced wattage light fixtures and recycled materials were utilized in the construction of the building. Floor tiles were made out of 7 to 10 percent of recycled materials and during the construction, 25 percent of waste was diverted from landfills by adequately separating waste and recycled resources. The health club offers luxurious amenities and is comprised of many businesses and neighborhood community members. Additionally, the club created 800 to 1,000 construction jobs and is expected to generate 220 full and part-time jobs.
Developer: Village Health Clubs/DMB Associates, Inc.
Contractor: Sundt Construction
Architect: Butler Design Group
Interior architect: Deutsch Architecture Group
Size: 82,000 SF
Location: Chandler
Completed: April 2015
Brokers of the year in sales (25 or fewer brokers):
Ari Spiro started ORION Investment Real Estate in 2009 and has been a part of the real estate industry for over 20 years. He deals with multiple transactions, showcasing his dedication, drive and knowledge in the field. Spiro and ORION are currently working to complete the leasing of OdySea in the Desert, a 35-acre, quarter-billion-dollar mixed-use retail entertainment complex developed by the the Salt River Pima-Maricopa Indian Community.
Brokerage: Orion Investment Real Estate
Broker/Team: Ari Spiro
DEAL: The Marketplace at Lincoln
SALE: $13,999,354
Broker of the year in leasing (25 or fewer brokers):
Dave Cheatham, president of Velocity, has used his entrepreneurship and corporate experience to execute more than $3 billion in retail transactions. He is acknowledged for his innovations in performance-based teaming and ability to manage transactions. Darren Pitts, executive vice president, specializes in handling big-box clients, and in his 17+ years in the industry, has demonstrated his abilities as a top performer in retail commercial real estate.
Brokerage: Velocity Retail Group
Broker/Team: Dave Cheatham,
Darren Pitts
DEAL: At Home in Prescott
Lease by SF: 110,580
Brokers of the year in sales (26 or more brokers):
Trisha Talbot and Kathleen Morgan have both been classified as Certified Commercial Investment Members. As a team they focus on healthcare options, childcare and community support services for Phoenix.
Brokerage: NGKF
Broker/Team: Trisha Talbot,
Kathleen Morgan
DEAL: Integrated Medical Services
SALE: $141,000,000
Brokers of the year in leasing (26 or more brokers):
Together, Tom Adelson and Jerry Roberts have over 60 years of office brokerage experience. Adelson leads the corporate broker side of things, while Roberts’ looks over the marketing and leasing aspect of the office duties. But with their team work, both Adelson and Roberts have been recognized as NAIOP Office Brokers of the Year in Arizona. Out of a 25-year stretch, the two have received the award for 20 years.
Brokerage: CBRE
Broker/Team: Tom Adelson, Jerry Roberts
DEAL: American Airlines HQ
Lease by SF: 1,300,000
Community Impact:
Pollack has contributed not only the communities he improves through renovation, but also through his tireless philanthropic contributions with such organizations as Goodwill Industries, Boy Scouts of America, St. Mary’s Food Bank Alliance, Banner Health Foundation, and the Chandler, Tempe, and Mesa centers for the arts, as well as numerous other nonprofits and schools throughout the Valley of the Sun.
Architect of the Year:
SmithGroupJJR is a forerunner in the world of sustainability. Involved in many of this year’s high-profile projects, SmithGroupJJR was the leading architect for six RED Award finalists, ranging from education to redevelopment. The company recently worked with the City of Chandler to redevelop Chandler City Hall. The building is one of the first LEED Gold city halls in the nation and won the Green GOOD Design Award for green architecture. SmithGroupJJR also won the Design Excellence PRIDE Award for the interior design of the facility. Architects at SmithGroupJJR believe the only inspiration they need comes from the customer. For this reason, clients partake in an Interactive Space Lab, where they pick a series of images that appeal to them. Through this exercise, SmithGroupJJR is better able to serve the client and its creative purpose.
Contractor of the Year:
Layton Construction has left its mark on this year’s RED Awards. Layton was the contractor for three of this year’s finalists: CIW Enterprises-Cookson Doors, Sprouts Farmers Market Corporate Headquarters and Rivulon Building Core and Shell. The company is dedicated to five principles: quality, truth, honor, unity and completeness. By practicing these values, Layton ensures that all of its projects are precise in detail and provide the client with the desired finished product. The corporation takes pride in building close relationships within departments and with clients. Layton was the 2015 AZRE RED Award Contractor of the Year winner for redevelopment.
Developer of the Year:
Wentworth Property Company is the developer for the winner of the 2016 RED Award for industrial projects — the Airport I-10 Business Park. The 920,584 SF project will be one of the largest Phoenix Sky Harbor International Airport industrial developments in the history of Phoenix. Once completed, the area will add a modernized feel to the airport. Wentworth has 40 years of experience under its belt and team members are dedicated to completing projects in a timely and efficient manner. Wentworth is also the developer for the Northern Trust Operating Center at Discovery Business Campus. The 135-acre development features numerous office buildings and bring as many as 1,000 jobs to Tempe.




