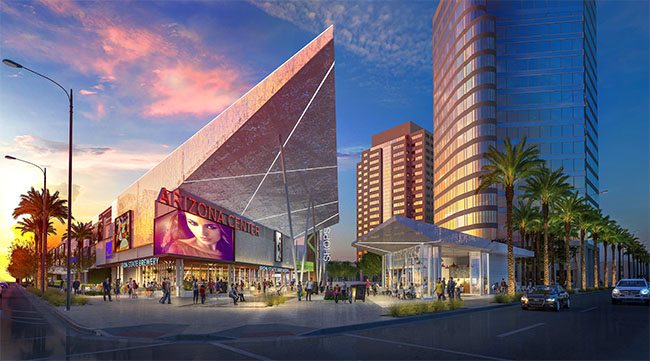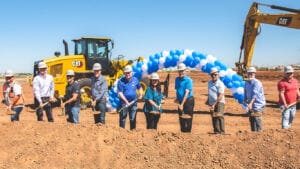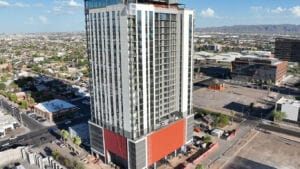The $25 million Arizona Center renovations have made some progress and we’ve got photos of the recently completed areas.
Developers completed work on the lobby and tenant amenities floor of the One Arizona Center building at the Arizona Center.
Click on the slideshow to view the photos in fullscreen
[espro-slider id=198038]
Provided photos
The renovations at the Arizona Center also include many changes to the retail components at the one million square-foot Downtown Phoenix mixed-use development.
The renovations began in March.
The retail and entertainment destination at Third and Van Buren Streets will receive site furnishings, shade structures, landscape, lighting, new materials, fixtures and finishes, wayfinding, and branded signage features from the renovations.
In December 2015, Parallel Capital Partners and Angelo, Gordon & Co. purchased the Arizona Center for $126 million.
New York-based Skanska USA is handling construction management for the project, according to the Arizona Center’s owners. Gensler is the architecture firm working on the project. PdO is working on the interior redesign for One Arizona Center, and SmithGroupJJR is supporting development strategies for the entire property.
Jamie Cronemeyer, senior vice president of operations at Parallel Capital Partners, announced during the ceremony for the renovations in March that a boutique hotel and multifamily housing will be added as amenities to the Arizona Center. More details for the newly announced amenities will be released after negotiations are complete.
In addition, the current parking garage at 5th and Fillmore streets will be upgraded, and a valet parking element is being added on Third Street, between Van Buren and Fillmore streets.




