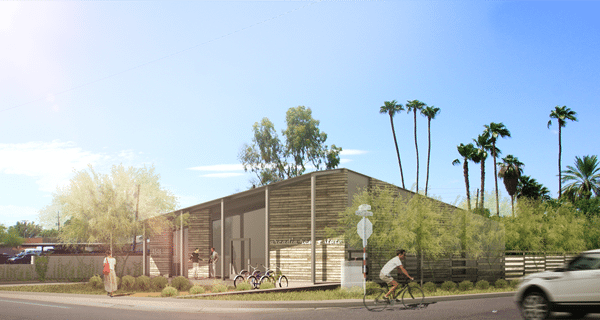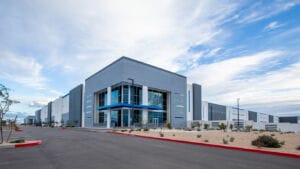Studio Ma announces the completion of their latest project, The Brokery, an innovative real estate co-working office located in the heart of the Arcadia neighborhood of Phoenix.
The Brokery is the culmination of a 4-year process which began when real estate executive Tucker Blalock purchased the vacant lot at 4546 N. 40th St. (one block north of La Grande Orange). Tucker met the architectural firm Studio Ma through the recommendation of Bob Lynn and thus began the design collaboration for this incredible building. Together with the design expertise of Christopher Alt (Principal and Design Lead), Christiana Moss (Principal), Kelly Vanyo (Associate), Brad Pfahler (Associate) and the team at Studio Ma, Tucker assembled a group of neighborhood professionals well respected in their fields to create this stunning architectural treasure in the core of an upscale residential community. For the contractor, Tucker chose Luke Wilson of Vista General Construction, a highly respected local builder.
Tucker recognized early in the process the most important thing he could do to create a successful project was to build a good, like-minded team of owner, architect and contractor. Each understood and respected their roles in the process and recognized the importance of buildings, the physical environment and what they contribute to the sense of place.
Design inspiration was drawn from local landmarks including Camelback Mountain. Viewing the building in person, one can see how the middle of the building rises and falls like that of the mountain. The use of sustainable materials was important and all were chosen for durability, beauty and performance. The materials showcase the importance of tailoring the building to the local landscape, while at the same time creating a stellar neighborhood landmark.
The exterior walls are designed as a rain screen, utilizing thermally modified wood, domestically-sourced and rapidly-renewable, which over time will age and reveal a beautiful patina. The material is high-performance and can withstand extreme temperature changes. The windows are also high-performance comprised of thermally broken aluminum frames with dual pane, low-e, insulated glazing. The ventilated roof is super insulated and includes both fiberglass batt insulation and rigid, continuous insulation above.
The design of The Brokery was based on ideas surrounding the corner lot site including the neighborhood and sustainability, all which Christopher Alt and the team of Studio Ma worked on with Tucker very closely. The key element to understand is The Brokery is not just a real estate office, but a point of pride for the local community.




