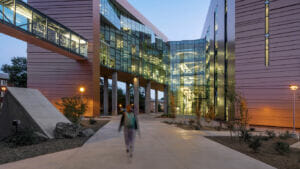Tenant Improvement
Tenant improvement projects happen every day, but some stand out from the rest with their brilliant, unique design. Three such projects have been completed over the past year in the Valley — transforming not only their buildings, but the neighborhoods and communities in which they stand.
Blasts from the Past
A couple of years ago, The Parlor Pizzeria in Phoenix was an abandoned beauty shop. Today, thanks in part to Navin Pathangay of Pathangay Architects, it’s a pizzeria designed around the building’s history — even though it was rebuilt from the ground up.
“There were only two existing walls,” Pathangay says. “We threw the whole thing out, but we tried to keep the design as authentic as possible.”
Not far away, The Vig tavern opened its second location in April. The retrofit facility is an old bank structure originally designed in the late 1960s and early 1970s. Peter Koliopoulos of Circle West Architects says they tried to accentuate the unique qualities of the building in their design — such as the vault, which they uncovered behind old drywall. Koliopoulos calls the vault, which became the bar of the restaurant, “a jewel within the space.”
In nearby Tempe, an entrance of Arizona Mills Mall has been remodeled to include a walk-through aquarium. According to Project Manager Andrew Abernathy of The Architecture Co., the entry originally looked like all the others with a unique paint scheme, but was based on a common design vocabulary.
Design Evolution
The first decision to be made when taking on such large, retrofit projects as these is to select the best construction materials for the job. Pathangay and Koliopoulos both opted for the sustainable option.
“We tried to reuse everything we could,” Pathangay explains. However, they were unable to save the original floor boards because of complications with the underground plumbing. Despite site challenges requiring them to pour new concrete, the builders were able to reuse the undamaged wood in other areas of the project.
Koliopoulos also was able to incorporate reused wood products in The Vig’s retrofit, most of which were recycled wood that had been abandoned by subcontractors. “Our goal is always to use sustainable materials,” he notes.
He also tried to leverage natural daylight as much as possible to, “accentuate the spaces and reduce the electrical load.”
For the aquarium, Abernathy says the most significant construction materials used were metal framing and drywall for projects such as the metal canopy over the entry, which was designed in a “wave” to create an ocean motif. The floors have epoxy finishes with contrasting chips to enhance their appearance. In fact, a lot of the space uses special theming finishes of wood, fiberglass and concrete, “to create rock and masonry effects in the attraction displays,” Abernathy explains.
Challenging Concepts
When describing their tenant improvement projects, all three architects recall logistical challenges being the most complicated.
“We had parking and sign issues,” Pathangay says. Koliopoulos also remembers parking issues, which he solved by adding a valet concept to the restaurant.
“Parking is always a concern,” he adds. However, Koliopoulos noted that the bigger challenges came from utilizing unusual aspects of the existing structure. “The building had a drive-through teller window for the bank facility,” he explains. The drive through ultimately became a covered outdoor area, benefited by the shade provided by the existing roof.
Encountering unusual property elements in retrofits are not the only challenges for architects. Small spaces can create large problems, depending on the scale of a property’s renovation. The logistics of having excavation, concrete pours, pipe installation, drywall construction and sprinkler pipe fitting all being done at the same time, in a very limited construction space, contribute to the difficulties of a project’s completion.
The aquarium was completed in nine months, with demolition beginning in late September 2009 and the grand opening taking place in May. The Vig also had a quick turnaround, with design beginning in July 2009 and construction being completed in April.
Only Pathangay describes a lengthy process for The Parlor’s transfiguration. His firm took on the project in late 2007, and were the fifth architecture firm to tackle the redevelopment. The design process took eight months, and the restaurant did not open until March 2009.
In the end, though, all three tenant improvement projects were successful. While the architects who designed these extraordinary retrofits certainly deserve a round of applause, they give credit to the rest of the teams involved for the finished product’s resulting success.
“As architects, we can design a beautiful structure,” Pathangay says, “but the soul of the building only happens with other factors — like the location and atmosphere.”
[stextbox id=”grey”]
www.aia-arizona.org
www.architecturecompany.net
www.circlewest.net
www.pathangayassociates.com
[/stextbox]



