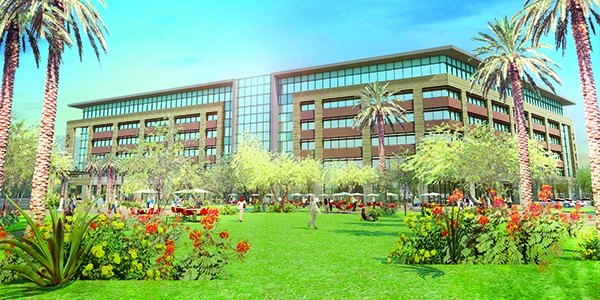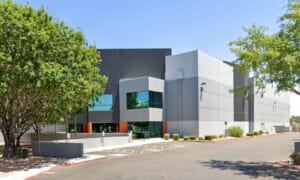The eyesore that was once Chandler Elevation is a thing of the past and in its place is rising a six-story masterpiece. The focal point of the Chandler Viridian development by Hines is a 248,700-square-foot Class A office building that is just a few months away from being occupied.
The Chandler Viridian master plan development is a 25-acre mixed-use project which includes the Offices at Chandler Viridian, a Cambria hotel & suites, Broadstone Fashion Center luxury apartments, retail and restaurant offerings and a pedestrian promenade to the Chandler Fashion Center mall. Starlight U.S. Multi-Family recently acquired Broadstone Fashion Center for $84 million, according to Business Real Estate Weekly. The $4.315 million sale of Panera Bread at Chandler Viridian recently set a national record for the highest sale price for the chain, according to AZRE Magazine.
Also featured in the master plan is a dog park, ¾-mile jogging trail connecting all of the properties, and a large public plaza with high-speed Internet and Wi-Fi – all to enhance the pedestrian experience.
Completion of the Offices at Chandler Viridian is expected in September or October with the first tenants expected to move in by November.
Stantec has signed a long-term office lease. The office building will have a large, open floorplan with 10-foot tall ceilings, a lounge and large courtyard. Cushman & Wakefield is serving as the leasing company.
Developer Brandon Dillingham from Hines and assistant project manager Ryan Randazzo and project manager Brad LaMarche from Whiting-Turner construction invited AZRE to tour the construction site to see the progress on the building.
















