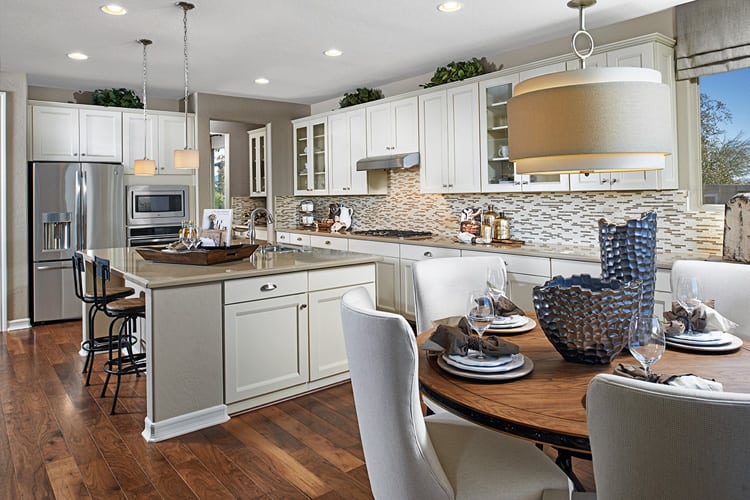Richmond American Homes is coming to Vistancia and is now underway with presales for its new Senita Trails neighborhood in The Village at Vistancia.
Senita Trails by Richmond American is now offering four architecturally distinct single-story floorplans including the Augusta, Delaney, Dominic and Raleigh, offering three-to-four bedrooms. Homes range from 2,090 to 2,510 square feet and start in the low $300s. The neighborhood is situated in the foothills of the scenic Sonoran Desert mountains, providing convenient access to the Loop 303 and nearby retail.
The 2,090-square-foot Augusta features an elegant ranch-style home boasting a master suite with a spacious walk-in closet and master bath, as well as three additional bedrooms with a shared full bath. An open kitchen with a large center island overlooks an inviting dining room. Additional options for homebuyers include a three-car garage and study.
Designed for entertaining, the three-bedroom, 2,270-square-foot Delaney plan offers a formal dining room and well-appointed kitchen with a walk-in pantry and center island. Granite countertops and 18×18 tile flooring are included in the home as standard features.
The three-bedroom, 2,570-square-foot Dominic plan emphasizes spacious great room and teen room, with option or a fourth bedroom and side turn garage. The floorplan also includes an inviting breakfast nook, overlooking the patio.
A versatile home with a number of personalization options, the 2,370-square-foot Raleigh open floorplan design offers four bedrooms, including a secluded master suite with a private bath and a guest suite with a full bath and walk-in closet. Additional options to customize the home include a gourmet kitchen with a butler’s pantry or tech center, plus three deluxe master bath layouts.
Richmond American’s model home will be adjacent to a linear neighborhood park that will feature a half basketball court, shaded ramadas, picnic tables and an expansive lawn area.
The Village at Vistancia, a multi-generational family community offers a diverse range of lifestyle and recreation experiences for the whole family with access to two recreation centers offering year-round activity. The 15,000-square-foot Mountain Vista Club features three pools and two waterslides, an indoor basketball gymnasium, four lighted tennis courts, and an event lawn for resident events. Homeowners also have access to the Foothills Center which features a six-lane lap pool, children’s playground and picnic ramada.
Vistancia has been ranked among the top best-selling master-planned communities in the U.S. by two of the real estate industry’s leading analysts, RCLCO and John Burns Real Estate Consulting. The prestigious rankings, which recognize the leaders in new home sales each
year, placed Vistancia at No. 20 (RCLCO) and No. 21 (John Burns Real Estate Consulting) nationally, and No. 2 for sales in Arizona.
The award-winning Vistancia community is located in Peoria and set amongst a stunning backdrop of Sonoran Desert mountain ranges featuring dramatic views of White Peak and Twin Buttes and is home to the premier, private Blackstone Country Club. Take Loop 303 to Lone Mountain Parkway (exit 127). The Vistancia Information Center is located at the guard-gated entrance of Blackstone at Vistancia. For more information about Vistancia visit www.vistancia.com or call 623-933-6233.




