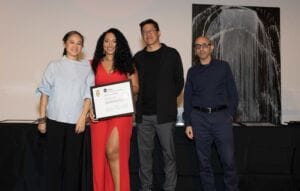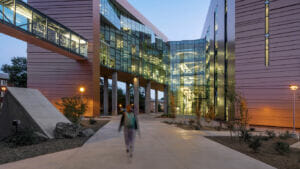Arizona’s Architectural Achievements
Masterpieces of style and design have graced Arizona’s diverse landscape for the past 100 years.
Maybe it’s the year-round beautiful weather, or perhaps the diversity of the state itself. No matter the reason, Arizona has undeniably mastered architectural innovation and splendor.
Over the past 100 years, buildings of every purpose and design have decorated city skylines and added artistic elements to the already magnificent desert. Achieving both visual superiority and sustainability, architectural achievements in Arizona range from remote chapels to huge office complexes. AZRE’s Centennial Series celebrates the end of commemorating the past 100 years by honoring these truly remarkable accomplishments.
Sandra Day O’Connor U.S. Courthouse
Architect: Richard Meier
Year: 2000
The Sandra Day O’Connor U.S. Courthouse is hard to miss with a six-story wall of glass splendor. The courthouse’s drum-shaped special proceedings courtroom follows the glass trend with a circular-lens ceiling. This modern architectural achievement reflects a monochrome and sleek style of construction. Most impressively, the courthouse integrates an innovative cooling system in order for climate control. This evaporative system brings outside air into the atrium and under the roof, where it travels to the courthouse block.
 Burton Barr Library
Burton Barr Library
Architect: Bruder and DWL Architects
Year: 1995
With 280,000 SF distributed over five levels, the Burton Barr Library is a grand sight. Unique architectural touches throughout the library are influenced by both nature and trends in global design. The building’s shape is inspired by Monument Valley’s scenic beauty, with a curving copper mesa split by a stainless steel canyon. A spacious atrium with nine skylights known as The Crystal Canyon allows for the flow of natural sunlight. Shade sails fashioned by sail makers in Maine and accents of bright blue Venetian plaster establish a one-of-a-kind feel for visitors. A “floating ceiling” suspended by cables over the Great Reading Room creates a special ambience that cannot be replicated.
 Taliesin West
Taliesin West
Architect: Frank Lloyd Wright
Year: 1937
Famous for his fusion of artistic beauty and practical functionality, Frank Lloyd Wright’s Taliesin West is no exception. Originally designed as Wright’s winter home, studio and architectural campus, Taliesin West is headquarters for the Frank Lloyd Wright Foundation. Located in northeast Scottsdale, it brings life and light to the foothills with an integration of indoor and outdoor spaces. Dramatic terraces, gardens and walkways overlooking the Sonoran Desert connect all parts of Taliesin West in a scenic fashion. As the sun sets and nighttime approaches, its structures are lit from within to produce a breathtakingly luminous effect.
 Luhrs Building
Luhrs Building
Architect: Trost & Trost
Year: 1924
Located in Downtown Phoenix, the 10-story Luhrs Building was designed by the El Paso architectural firm Trost & Trost. Following its construction, the top four floors were reserved for the Arizona Club, including a dining room, lounges, bedrooms and other conveniences for members. It provided space for the Arizona Club until 1971. Floors below were leased as office space. The building is uniquely L-shaped and covered with brown brick on its exterior. Elaborate marble detailing decorates the uppermost two floors, and a heavy cornice sets off the top. The Luhrs Building continues to be one of Downtown Phoenix’s most memorable buildings, and serves as a landmark for the city’s past.
 The Arizona Biltmore
The Arizona Biltmore
Architect: Albert Chase McArthur
Year: 1929
Crowned “The Jewel of the Desert,” the Arizona Biltmore is the sole existing hotel to have a Frank Lloyd Wright-influenced design. Upon its construction, the hotel represented luxury and extravagance. A geometric pattern in the building resembling a palm tree, fine furniture, carpets and murals are some of the Biltmore’s defining amenities. Constant renovations and additions, including a 20,000 SF spa, have kept the hotel an oasis for celebrities, politicians and world travelers. It recently received the Urban Land Institute’s “Heritage Award of Excellence” for architectural superiority as well as overall quality of service.
 Chapel of the Holy Cross
Chapel of the Holy Cross
Architect: Anshen & Allen
Year: 1956
This spiritual structure serves as a landmark not only in Sedona, but for all of Arizona. Marguerite Bruswig Staude was inspired to design a place of worship as thanks to her creator. After traveling to Europe with her husband in hope of finding the ideal place, she returned to the U.S. where Sedona’s beauty overtook her. Perched on a twin pinnacle spur jutting out from a 1,000-foot wall of rock, the Chapel sits surrounded by red mountains. The Chapel has been maintained by the Diocese of Phoenix and St. John Vianney parish since 1969.
 Farmer Studios
Farmer Studios
Architect: Architekton
Year: 2004
Farmer Studios continuously proves to be the epitome of a sustainable building. The economical “flex” creates a pedestrian environment between Tempe and the Sunset/Riverside residential area. Every aspect of functionality was taken into consideration with the design. Retail, office and residential studios are all possibilities for this truly flexible space. With a “gravel pave” parking system to reduce the heat island effect, a sunken courtyard for rainwater retention and custom shade devices for sun protection, Farmer Studios is a prototypical example of modern sustainability.
 Arcosanti
Arcosanti
Architect: Paolo Soleri
Year: 1970-present
The experimental town of Arcosanti developed by Paolo Soleri combines architecture and ecology like never before through “arcology.” This innovative project, some 70 miles north of Phoenix, demonstrates ways to improve an urban atmosphere while minimizing environmental damage. Arcosanti is both visually and scientifically impressive, projecting a practical yet unique way of living. Greenhouses in Arcosanti not only provide garden space, but also serve as solar collectors. Apartments, businesses, production, technology, open space and studios are all included in the town, offering a complex and creative environment for visitors.
 University of Arizona Stevie Eller Dance Theatre
University of Arizona Stevie Eller Dance Theatre
Architect: Gould Evans
Year: 2003
Honored with a 2003 Citation Award from AIA Arizona, the Stevie Eller Dance Theatre is an architectural treasure in Tucson. This 28,600 SF complex on the University of Arizona campus boasts a 300-seat theatre, orchestra pit, an outdoor stage, fly tower and control suite, catwalks and indoor/outdoor lobby, as well as scene and costume shops. A unique glass box located on the second floor functions as a display window to the outdoor campus mall. Dancers’ shadows are visible moving from the catwalk to the dance studio, portraying the importance of movement.
 Prayer Pavilion of Light
Prayer Pavilion of Light
Architect: DeBartalo Architects
Year: 2007
This tranquil chapel welcomes visitors from all over Phoenix. A true “place of light,” the structure is a 2,500 SF glass box bordered by courtyards. Providing extensive views of the city, the chapel appears to glow brightly at night and can be seen from miles away. DeBartalo Architects intentionally isolated the building on a hill to create serenity. The zigzagging path leading to the pavilion is lined with tall steel plates, creating a unique tunnel effect. A reflection pool and enormous steel cross serve as defining features for the Prayer Pavilion of Light, making every visit one of visual superiority.



