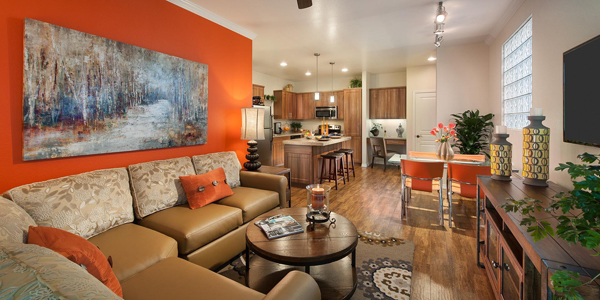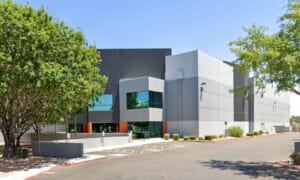The first Mark-Taylor-developed rental community in Mesa in almost two decades, San Posada, is well underway and promises to meet a need that is gradually diminishing with the proliferation of high-density communities: those with expansive living areas and wide, open, private spaces.
“Our communities are ideal for those who are testing the waters before finding a permanent place to establish roots, and with Mesa’s reputation as a great place to raise a family the timing is perfect to bring one of our signature concepts there,” said Mark-Taylor Executive Vice President Chris Brozina.
Mesa was recently named by Money Magazine as the “best big city in the Southwest,” based on criteria including jobs, the economy, housing affordability, education, health, crime, arts and leisure and ease of living.
Whereas the vast majority of multifamily developments underway in the metropolitan area today target dense, vertical living, Mark-Taylor’s San Posada is a drastic deviation from this, and mirrors other successful Mark-Taylor-built communities that stand the test of time with abundant space both within the individual units and throughout common areas.
Located at 2318 S. Country Club Drive (between Baseline and Guadalupe roads), Mark-Taylor is currently accepting reservations for San Posada’s one, two and three-bedroom homes averaging nearly 1,200 square feet, with some approaching 1,600 square feet in size. These apartment homes are more than 25 percent larger than the average being built today. The first phase of the community will be ready for occupancy in early October.
When completed, San Posada will have generated approximately $1.7 million in construction sales tax for the city, county and state.
San Posada is highly amenitized with some of the trademark Mark-Taylor features the Valley has come to know, reinforced by the company’s ongoing status as a top developer of multifamily properties: porte-cochere entry gate, poolside cabanas with barbeques and wet bars for entertaining, fire pits with cozy seating, and best of all, a more than 10,000-square-foot private resident facility that includes the industry’s largest gym, complete with a spinning studio, virtual personal trainers, and a luxurious clubhouse with a social lounge and cyber café.
Interior features include private garages, kitchen islands, custom wood cabinets, stainless steel appliances, distressed plank flooring, dual-vanity sinks, pendant lighting and oiled-bronze fixtures.




