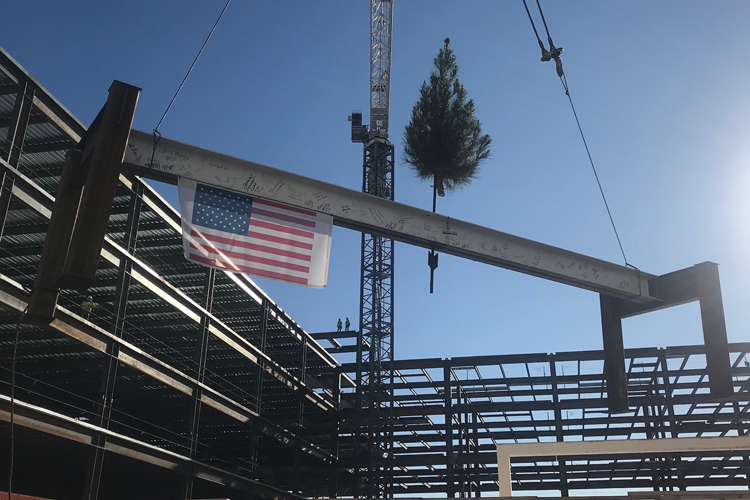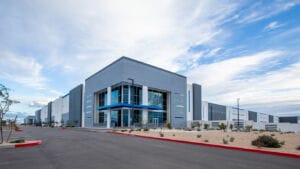McCarthy Building Companies recently celebrated the topping out for the new $106 million emergency room (ER) and patient tower at Banner Boswell Medical Center, located at 10401 W. Thunderbird Blvd. in Sun City, Ariz.
The new 40,000-square-foot ER, which is projected to open in fall of 2020, will provide much needed additional capacity. Banner Boswell’s existing ER often runs at or near capacity. The new ER will increase capacity from 42 to 56 beds, allowing the department to care for up to 60,000 ER patients annually. The current ER was built to handle up to 45,000 patients annually.
“We are excited to be this much closer to completing and opening the new, larger 56-bed emergency room to better serve the community,” said Sharon Lind, CEO, Banner Boswell Medical Center. “The new patient tower will provide crucial space for future growth”
“Topping out represents a significant milestone marking placement of the last steel girder on the six-story tower,” said Chris Nickle, executive vice president of McCarthy Building Companies. “This celebratory milestone wouldn’t be possible at this stage in the project without the project team successfully employing its collaborative Integrated Project Delivery (IPD) construction method and large-scale prefabrication on this project. This will allow the emergency room to open early, and in time for the busy fall and winter season.”

One of the innovative cost- and time-saving measures being deployed on the Banner Boswell project involves the use of pre-fabricated interior and exterior wall panels. The panels are constructed offsite and delivered to the job site for installation saving approximately three months of construction time.
Most of the prefabricated panels – 770 of them – are being fitted to the outside of the buildings. These exterior wall panels average in size at approximately 8-feet-tall by 30-feet-wide and weigh an average of 2,400 pounds each. The tower crane lifts the panels – the heaviest weighing nearly 12,000 pounds and measuring 16-feet-tall by 33-feet-wide – so crews can secure them to the steel structure. Approximately 125 prefabricated interior wall panels will also be used on this project.
The new six-story patient tower, combined with the new emergency room, which the community is helping support through donations to the Sun Health Foundation, is an investment of more than $106 million.
“Together with Banner Health’s investment, $34 million in community support is helping to fund this transformative ER construction project through Sun Health Foundation’s Generosity for Generations Campaign,” said Gina W. Ore, the Foundation’s Chief Philanthropy Officer. “Supporting this major Campaign initiative demonstrates just how much of an impact the community can make in continuing to ensure superior health care today and for future generations,” Ore added. “We’re immensely proud of our philanthropic partnership with Banner Health and the community to help create a world where people live longer, healthier, more purposeful lives.”
The tower’s first floor, to open in early 2021, will contain the main lobby, gift shop, retail pharmacy, admitting desk and chapel. The five floors above the main lobby will remain shell space, reserved for future inpatient rooms. “Shell space” is constructed to meet future needs; it is space enclosed by an exterior building shell, but otherwise unfinished inside.
The construction project is being managed using IPD with the owner, design team, general contractor and trade partners all co-located on the project site and committed to the success of the project through robust collaboration and innovation.
The architect on the project is HMC Architects. Major trade partners include Buehler & Buehler, Southland, Foothills Fire Protection, Schuff Steel, Cannon & Wendt, University Mechanical, Norris Design and The Berg Group.




