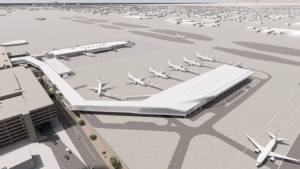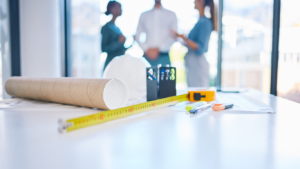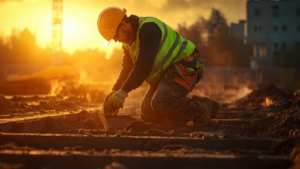Evidence-based design in healthcare facilities plays a big role in promoting the healing process
Light a scented candle in one of the hydrotherapy rooms at CareMeridian, a Phoenix rehabilitation facility specializing in spine and traumatic brain injury, and imagine you are in a Scottsdale resort’s luxury spa.
The blue ceiling and sea-themed art on the wall, dimmable lighting and large window overlooking the outside garden are designed to evoke the tranquility of nature. The massive, high-back whirlpool tub, which faces away from the window so patients can enjoy natural light and privacy simultaneously, dominates the center of the space like a throne.
But the faux-wood-plank walls are, in fact, made of durable and easy-to-clean porcelain tile, and the flooring is designed to look elegant but provide easy wheelchair movement, an infection barrier and sound muffling, says Mark LaPalm, president of Blue Desert Interiors.
LaPalm piloted the makeover of an aging nursing home into the high-tech but homelike treatment center for catastrophically ill or injured patients.
The hydrotherapy rooms reflect his use of evidence-based design (EBD), a scientific approach to the architecture and engineering of new and renovated buildings.
CareMeridian administrator Lara Bowles says she is often tempted at the end of day to grab a book and some candles and de-stress in the spa-like setting.
But for a patient, the benefits are substantial — measurably and significantly lowering blood pressure and heartbeat as well as providing the medically indicated hydrotherapy treatment, she says.
Many other CareMeridian features, from use of color to placement of art to the floor and furniture coverings, are EBD-inspired, and Bowles says the design elements help relieve patient and employee stress and enhance patient healing.
Creating the right environment
For healthcare facilities, the EBD concept has become almost de rigueur, says architect Mark Patterson, SmithGroupJJR vice president and Phoenix-based health studio leader.
Patterson is one of about 1,000 healthcare design professionals accredited by the Center for Health Design, an organization with the stated goal: “A world where all healthcare environments are created using an evidence-based design process.”
The philosophy is simple, Patterson says, employing the same scientific principles to building design that govern the practice of medicine, that is, identify a problem, hypothesize a solution, test it, analyze results, and apply new knowledge.
A recent National Institutes of Health report compiled the results of hundreds of such studies indicating a direct correlation between facility design and patient safety.
Some of the bottom-line findings:
- Single-patient rooms reduce the spread of infections, reduce medical errors and increase patient satisfaction.
- Flooring materials, lighting and location of nursing work areas can impact patient safety, especially in reducing falls.
“Three common themes — promote healing, recruit and retain staff, and reduce operating costs — prevail in any healthcare project,” says Linda Delano, principal of Phoenix-based Building Possibilities. Delano’s client list includes small doctors offices, large corporate hospitals and everything in between.
It’s relatively easy to convince decision-makers at a large hospital group that eliminating multiple-patient rooms to reduce the spread of infection, or designing a room where the path from bed to toilet is short and obstruction-free, will reduce patient falls and save dollars in the long run.
“It can cost more to build, but if initial construction (of a hospital) is $12 million more, and they avoid one patient fall per year, they have made up for that in just a few years,” Delano says.
But smaller healthcare providers are slow to come to the table, she says.
And for many of the ethereal elements of healthcare building design espoused by EBD proponents, the evidence is more anecdotal than measurable.
The hypotheses are many, for example, governing the impact of color, noise, daylight, nature, music, art and other environmental factors on patient healing.
Research has attempted to quantify these aspects through patient satisfaction surveys, staff interviews, and even calculating changes in patient length of stay and staff retention. But attributing even positive improvements to a single factor isn’t easy.
Still, Patterson says even if it’s difficult to measure, research shows a connection to nature positively affects patient outcomes.
And that governed the central design of Banner Page Hospital’s recent expansion, which was fashioned in the shape of a nautilus shell with the patient rooms spiraling from the central nurses station and the heads of ER beds facing windows overlooking the “healing garden.”
“It’s a beautiful setting. The staff likes working there, and the patients are happier (as) they are treated with dignity,” Patterson says.
Sometimes the one-with-nature theme can be achieved with simple design changes, Patterson says.
“At Banner Ironwood, we put windows at the end of the long hallways. The natural light brings a connection to nature,” he says. “And we added a smaller lobby, opening onto big external gardens.”
In fact, Banner is poised at the leading edge of the evidence-based design trend, Patterson says.
Kip Edwards, Banner Health vice president for development and construction, shies away from the term, but he is a big proponent of the EBD concept.
Banner is like a big research lab using standard designs that the organization is constantly analyzing and evolving as it plans new builds or renovations of older structures, he says.
For example, Banner’s own research yielded evidence that single-patient rooms provide better infection control, adhere to current and upcoming privacy laws, and, most importantly, promote healing. And they are bottom-line effective, Edwards says.
“There is a cost to single-patient rooms, but it’s fully warranted,” he says. “There are financial penalties for readmission, and just limiting infection problems probably pays for itself.”
Also among the Banner design initiatives garnered through research: reconfiguring nurses work areas to smaller stations outside patient rooms instead of big central hubs improved staff effectiveness and increased nurses’ time with patients — or at least patients’ perceptions of that, he says.
“We test that through patient satisfaction surveys,” he says.
As to the gardens and whether they help reduce patient stays, increase staff retention or boost Banner’s bottom line, Edwards says that’s just intuitive.
“The healthcare environment needs to be calming, peaceful, pleasant, conducive to helping heal. Gardens, natural light, pleasant colors — we think all are important,” Edwards says. “It’s not a fad. It’s well-founded in experience and logic.”
 Jeff Stouffer, HKS Architects’ healthcare academic and pediatric leader, says that it may not be voluminous, but there is documented evidence about the healing benefits of a connection to nature.
Jeff Stouffer, HKS Architects’ healthcare academic and pediatric leader, says that it may not be voluminous, but there is documented evidence about the healing benefits of a connection to nature.
“Some research shows that patients use less medications and are discharged sooner,” he says.
HKS established an in-house research group to compile and analyze evidence to guide healthcare design.
“EBD is a key element in all our healthcare projects, especially in pediatric design,” says Stouffer, who recently completed a new 12-story tower at Phoenix Children’s Hospital.
The company was able to determine, through its own research, that standardizing medication room layouts reduces medical errors. As does standardizing the patient rooms’ size, shape, furniture and even headwalls, which provide access to essential medical services, he says.
Headed in the right direction
Another hot-button for EBD proponents is wayfinding, since studies show navigating through winding hospital corridors can be a big stress-inducer for hospital patients, families and visitors.
At CareMeridian, carpet design, wall art and T-junction focal points are designed to ease wayfinding, LaPalm says.
At PCH, each floor has a designated color and animal symbol, Stouffer says, making it easy for even pre-school-age patients and their families to orient themselves.
That’s one of many child-focused EBD elements HKS incorporated into the new wing.
LED lights along the floor that change color and keep kids hopping from one to another, and a “theater of light” in a three-story atrium are what Stouffer dubs, “positive distractions,” aimed at reducing stress for kids and their parents and “letting kids be kids.”
HKS research indicates children’s healing is impacted by parents’ involvement, so the PCH design focused on the worried parents as well as their sick children, he says.
That included orienting the front entrance towards the parking structure and designing family-sized patient rooms. The rooms in the new wing are big enough — and inviting enough — to accommodate parents overnight, even providing room for them to store belongings and work on laptops, Stouffer says.
And the requisite connection to nature is crucial for confined and anxious parents as well as the patients, so every room has a window with a mountain view.
“(Connection to nature) was a recurring theme when we met with parent advisory groups,” Stouffer says.
 Scottsdale Healthcare Thompson Peak’s healing garden incorporates water, light, “meditation pathways” and desert plants to provide a “therapeutic environment” for patients, according to global design firm Gensler.
Scottsdale Healthcare Thompson Peak’s healing garden incorporates water, light, “meditation pathways” and desert plants to provide a “therapeutic environment” for patients, according to global design firm Gensler.
It’s a good example of the company’s use of the EBD philosophy in healthcare settings, says Beth Harmon-Vaughan, director of Gensler’s Phoenix office.
But it’s only one tool in the architects’ toolbox, she says.
“EBD has been part of our approach for the last four or five years, but we are always looking to innovate, and a strictly EBD approach may miss opportunities,” Harmon-Vaughan says.
The relatively new trend is, in fact, always looking backwards at proven results, but Harmon-Vaughan says designers have to look ahead, too.
She cites, for example, a Tulsa, Okla., cancer-treatment facility Gensler recently designed.
“In this case, we wanted to dig deeper into interviews with doctors to understand the nature of the issues, and we discovered cancer treatment is going to change. They don’t know how it will change, but they know change is coming as the disease (morphs) from fatal to chronic,” she says. “So we needed to design around change.”
For example, the treatment center may need a large number of suites for chemotherapy infusion now, but infusion may not even be a regular cancer treatment in the future.
“They may not need 60 exam rooms with plumbing in the walls,” Harmon-Vaughan says.
The design solution, which she describes more as out-of-the-box than evidence-based, includes dismountable walls, nurses stations and even the vault, sliding barn doors, flexible flooring and under-floor access to everything — from technology to plumbing — that might otherwise be in the walls.
“We put it together like LEGOS,” she says.
And it’s not just cancer treatment centers that need to be adaptable.
“Right now, the healthcare industry is going though transformational change. Hospitals in 20 years won’t look the same, but the changes will be based on outcomes,” says SmithGroupJJR’s Patterson.
Since EBD is a process and not specific elements, Patterson says it will be a key factor in future healthcare design.
“I believe it is big. It’s not a fad,” he says.
Building Possibilities’ Delano agrees that as the body of evidence grows, the concept will be compelling to everyone in the healthcare industry.
“Will we call it EBD in 20 years? I don’t know. But we’ll still be using these principles,” she says.



