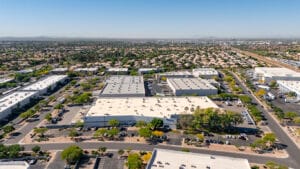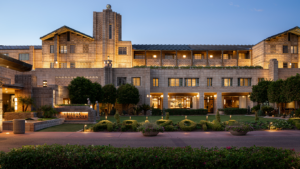A church turned into a Taco Guild. An old automotive dealership and service station turned into a restaurant complex. A 60,000 SF building that once housed a television studio renovated to service a health center, theater, pharmacy and vitamin shop. To a city’s residents, a building finding a new purpose is a novelty. But to developers and architects in the Valley, it’s a trend that preserves the cityscape and — with the help of incentive programs and building code leniencies — is cost effective and time efficient.
Adaptive re-use of standing buildings has been a recent trend in the Valley, particularly Phoenix, which has been searching for sustainable solutions to add density to its core areas.
The City of Phoenix first piloted its adaptive re-use program in April 2008. The program became permanent six months later. Phoenix is the only city in the Valley with an established incentive program geared directly toward adaptive re-use development.
“There are a lot more people looking at existing buildings than looking to develop land,” says Jason Blakley, a program manager in Phoenix’s planning and development department. “There has been an increasing trend over the last few years, but I think things are starting to swing back toward new development.”
Building Incentives
The city continues to spread word to potential developers. Since implementing a financial incentive on July 1 to offset development costs, the city has received seven project applications and given away $13,000. The city has split projects into three tiers based on square footage. Incentives per project can reach up to $4,500.
Citywide advantages include revitalizing neighborhoods that haven’t seen much development or change over the last few years, Blakely says. He adds that scrapping a site and developing from scratch creates significantly more materials that will get carried off to a landfill. Adaptive re-use peripherally supports
green incentives.
“We’ve witnessed over the last decade more viability of existing building for projects,” says Diane Jacobs, a principal with Holly Street Studio Architects. Jacobs recently worked on the Southwest Center for HIV/AIDS, the aforementioned Channel 12 building, and the renovation of a 1930s era post office into a recreational space for Arizona State University students.
Southwest Center for HIV/AIDS, soon to be Parsons Center for Health and Wellness, is set to officially open in November. It had limited resources and prioritized a central location in Phoenix to building from the ground up. It was unique, Jacobs says, because one half of the building was constructed in the 1950s and the rest in the 1970s.

“What we wanted to do was take a building split into different parts and pieces and give it an epicenter — a physical manifestation of what they’re trying to do with their organization,” Jacobs says. “They serve all walks of life and want to be a central place.”
Preserving history
“Adaptively re-used buildings come with their own history,” says Jacobs. “By history, I mean not just the story of who was there, but the physical archeology of what was there. It’s our job not to cover up the building, but let its best qualities be revealed. It reminds people there were other people in the building using it. When you have limited resources and you have your parameters set tighter for you, it helps you think about your priorities.”
Jacobs also recently worked on another adaptive re-use project for Arizona State University for which Holly Street helped turn a 1930s post office’s workroom into a student center near the Downtown campus.

There are few absolutes regarding what makes a building ideal for adaptive re-use. Jacobs says buildings must have an open, flexible structure. If the program just doesn’t fit over the structural grid, she says, then the location won’t work.
Though City of Phoenix doesn’t know the exact number of eligible buildings within the city limits, any existing structure permitted before 2000 and measuring up to 100,000 SF is viable for adaptive re-use and will fall into one of the city’s three tiers of incentives.
“Projects with ambitious programs want to start fresh,” Jacobs says. “(Developers are) finally catching onto things architects have known all along (about older buildings). It’s a recent trend because of the economy and slowdown in growth. It made us understand we couldn’t keep up with this building and growing and moving out further, but to just look at the resources we already had.”
Urban movement

In the last two years, RSP Architects’ Michael Rumpeltin has tackled two adaptive re-use projects — a Starbucks at Osborn Road and 7th Street, within a development known as Old School O7, and The Yard, the repurposed automotive and morotcycle repair shop mentioned earlier.
“I truly believe that there is a cultural shift going on in the Valley,” Rumpeltin says. “The city itself is maturing and we’re seeing a great deal more interest in urban places throughout Phoenix. In addition to repurposing these older buildings, or simply renovating and updating them, it is also important to be thoughtful about how you add to the existing building stock … I consider myself a steward of these buildings and my ability to help breathe new life into them ensures — at least for the immediate future — that they don’t disappear and instead remain a part of the urban fabric.”
One thing Jacobs and Rumpeltin agree on is the citywide benefit of adaptive re-use projects: it brings the community together.
“When we talk about repairing or infilling or rebuilding urban places, these kinds of social spaces are exactly what we need to bring people together and serve the community,” Rumpeltin says. “Unlike an office building or a private residence, these places are more public and because of that can be shared and enjoyed by more people within the community.”

Venue Projects and John Douglas Architects recently formed a partnership that is a prime example of such a space. Their project, The Newton at Camelback and 3rd Avenue, will house a Changing Hands Bookstore and The Lively Hood community workspace in the former Beef Eaters restaurant. The Newton, named for Beef Eaters founder Jay Newton, will be finished in spring 2014, with the mission to centralize community members.
RSP Architects, Rumpeltin says, begins a project by identifying the audience, researching the surrounding neighborhood and accounting for the building’s history and future before the design process begins.
“I can’t drive down the street without seeing a building that I start imagining a new restaurant in, or new shops or a boutique hotel,” says Rumpeltin, who keeps a journal of buildings throughout Arizona he’d like to revitalize. “As much as trying to match locations with developers and users, I like to be very involved in the creation of a project’s identity.”
Though he didn’t share specifics, he’s working on one such building that has been in his notebook for more than a decade. He says the project will open in a year.



