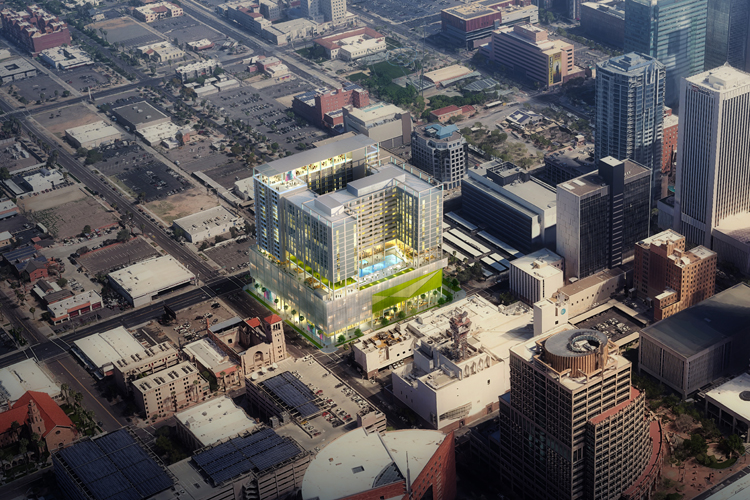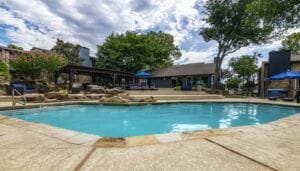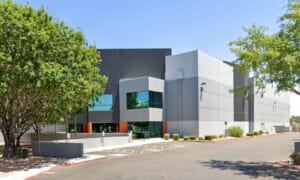Phoenix city officials and project executives broke ground on the first phase X Phoenix. The 20-story apartment, retail and office project will be the first high-rise built west of 1st Avenue on Van Buren Street since City Hall was constructed in the mid-‘90s.
“I think Phoenix has a great future,” said Ryan Shear, principal of developer Property Markets Group (PMG). “We’re core builders, so this project is not just about real estate. We want to add to the community as a whole.”
This two-phase project is part of PMG’s “X Social Communities” brand of apartments (XSC). XSC residents can choose to rent their own apartment furnished or unfurnished, or participate in the Rent By Bedroom program to get a private bedroom and bathroom in a furnished suite with roommates.
“It’s not just a normal housing project, it’s a new trend,” said Councilman Michael Nowakowski. “This shared type of housing is where business people can come and rent a room and share amenities. It’s going to revitalize this part of our city.”
Amenities include an 8,000-square-foot modern gym and yoga studio, 4,500-square-foot co-working space, and 50,000-square-foot outdoor pool deck.
“We’re excited for PMG to come, and we’re excited for this project to help transition downtown,” said Eric Johnson, deputy director of economic development for City of Phoenix. “This will be a connector between our entertainment and office districts.”
PMG is the developer, UEB Builders is the general contractor, Fitzgerald Associates Architects is the architect of record and Shepley Bulfinch is the designer.
For more information about X Social Communities, visit https://xliving.co/communities/.
The first phase will consist of:
• 253 residential units consisting of studios, one, two, three, and four bedroom apartments.
• 36,000 square feet of office and retail space
• 612 office, retail and residential parking spaces, and approximately 200 secured bike parking spaces
Additional amenities include:
• 1,000-square-foot hot tub and a 4,000-square-foot pool
• Grilling and entertainment deck
• Elevated outdoor green space and theater with city views
• 4,500-square-foot co-working space, free to residents
• City view dog run
• 8,000-square-foot modern fitness center and yoga studio




