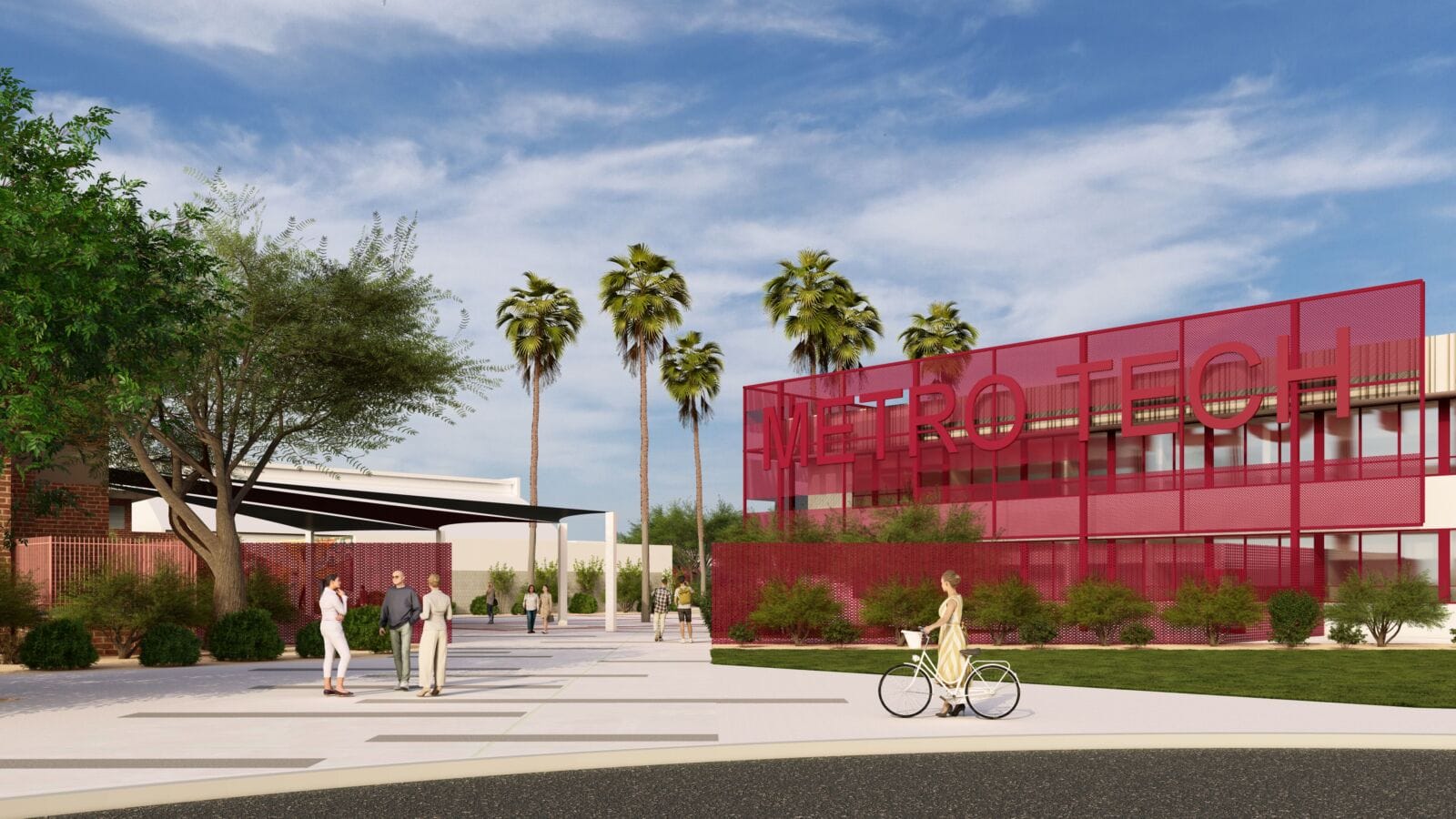Phoenix Union High School District (PXU) recently began construction on the transformation of its Metro Tech High School campus, located at the northwest corner of Thomas Road and 19th Avenue, as part of its mission of “preparing every student for success in college, career and life” through advanced, state-of-the-art learning spaces and highly collaborative training opportunities.
DEEPER DIVE: Top 10 best places to live in Arizona
INDUSTRY INSIGHTS: Want more news like this? Get our free newsletter here
This comprehensive, multi-phased project, designed by DLR Group and built by McCarthy Building Companies Inc. (McCarthy), will modernize and reimagine the campus to enhance its 20 Career & Technical Education (CTE) programs through renovation and new construction, redefining the standard for CTE education in Arizona with real-world practice and public-facing service opportunities.
Set for completion ahead of the 2027-2028 school year, the project will feature more than 150,000 square feet of renovations in addition to the construction of a new 22,500-square-foot competition gymnasium and new sports fields. Metro Tech was established on the West High School campus in the mid-1980s and as part of the campus renovation project, several original features from the historic West High School will be carefully preserved.
“We are extremely excited for the future of Metro Tech High School,” said PXU Superintendent Thea Andrade. “With the overwhelming public support behind our bond funding this project, we will offer the next generation of PXU students the best possible educational experience.”
Metro Tech High School Principal Shawna Wright said, “This renovation shifts what’s possible for our students in real, tangible ways. We’re not just updating walls and equipment, we’re building collaborative spaces that will give students the skills they need to exceed in jobs we have not even imagined yet.”
Among other space renovations, the project will modernize Metro Tech’s core CTE program facilities, including floral design, nursing assisting, cosmetology and childcare. These updates will allow each classroom to better meet each program’s needs and the technology required within. Students and visitors will also encounter a brand-new entrance to Metro Tech with new administrative spaces and room for future program expansion.
Additionally, DLR’s campus design emphasizes both functionality and student experience, enhancing student flow through new crosswalks and paved pathways for a more accessible and unified campus feel that stands out in the heart of Central Phoenix.
“We have a great partnership with PXU. Metro Tech High School has been a cornerstone of the Phoenix community for years and we are excited to work with PXU and [Metro Tech] leaders to develop a design that will expand educational opportunities for students and show the community the amazing programs they provide,” said DLR Group Principal and Architect, David Schmidt.
Additional project features include:
• Additional parking to the east and south of campus
• Additional bus stalls for more efficient student transportation
• New white box theater space for performances and community events
• New baseball, soccer and softball fields on the north and south ends of campus
• New cooling towers to upgrade the central utility plant
• A complete upgrade to the underground mechanical piping system
“This project is about more than construction — it’s about building once-in-a-lifetime learning opportunities for students on this campus,” said McCarthy Project Director Tyler Shupe. “We’re proud to create a campus that reflects the ambition and skill of Metro Tech’s students, bringing them alongside us through the process. Phoenix Union’s incredible commitment to training and developing the next generation of skilled trade workers, medical professionals and other vital careers is clear from the transformative vision of this project.”
Throughout each phase of construction, Metro Tech students will benefit from unique opportunities to learn as their campus transforms around them. McCarthy will involve students from across the district, including those in Metro Tech’s construction, electrical programs and its ACE Mentorship program, offering tours and first-hand educational experiences that align directly with career pathways in architecture, construction and engineering.




