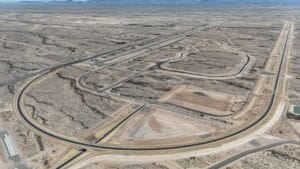Sun Devil Fitness Center opens at Downtown Campus
ASU’s Downtown campus saw the grand opening of its $24.1M student recreation center Oct. 1 The 73,800 SF, five-story building, located south of the Lincoln Family Center Downtown YMCA on First Avenue in Phoenix, features a gym, cardio and weight space, an indoor track, multi-purpose space, student lounge, locker rooms and a rooftop leisure pool. A School of Nutrition and Health Promotion program is housed on the second floor. The center, built by Sundt Construction and designed by Gabor Lorant Architects, is designed to achieve LEED Silver certification.

LGE Completes Construction on New Office, Warehouse for Phoenix Pumps
LGE Design Build completed construction on a 41,000 SF ground up office/warehouse building for Phoenix Pumps. This project showcases 9,000 SF of office, tilt construction, 24-inch clear height, one gib crane, two bridge cranes, one paint booth, four coiling doors, epoxy flooring and carpet/tile.
DPR Construction Takes on More Healthcare Renovations
Banner Good Samaritan Medical Center hired DPR for a replacement of six of the existing nine air handlers that serve the entire Good Samaritan Medical Center Patient Tower. The scope includes a new 480VAC power system for the air handlers running from the basement through 12 active floors to the roof. The replacement entails rerouting of ductwork to keep areas operational during change-outs, large crane picks to set new units and remove old ones and phased removal/replacement of major air handlers on the roof. The project began in September and is expected to be completed in December. The value of this replacement is $3,497,088. The participating architect is LSW Engineers. Subcontractors for this project include TD Industries, Delta Diversified Electric and Progressive Roofing.
Construction on Shea Medical Center’s 5C refurbishment wraps up
Headed by the partnership of Scottsdale Healthcare, DPR Construction, DPA Architecture and the Taylor Ryman Corporation, the refurbishment is a 14,743 SF renovation of 32 patient rooms and support space. This multi-phased project consists of replacing corridor flooring, wall protection, painting, patient room headwalls, bathroom fixtures, tile and window coverings, replacement of nurse station millwork with modular workstations and new medication rooms. Subcontractors include WD Manor, Specified Electrical Contractors, Dickens Demolition, Styles Brothers, Wholesale Floors, Lanmor Services, Arizona Professional Painting, Safeguard.
Arizona Cancer Care Center’s 8,964 SF linear accelerator suite underwent a $360,000 remodel The remodel included upgraded power for a new linear accelerator, relocated medical gases, new flooring, finishes and millwork.

Monarch Wellness Center Gets medical dispensary on First floor The 1,585 SF, $170,000 renovation included two high-level security areas, the dispensary, complete with security mesh in the walls, and a storage room. There were additional interior and exterior improvements.



