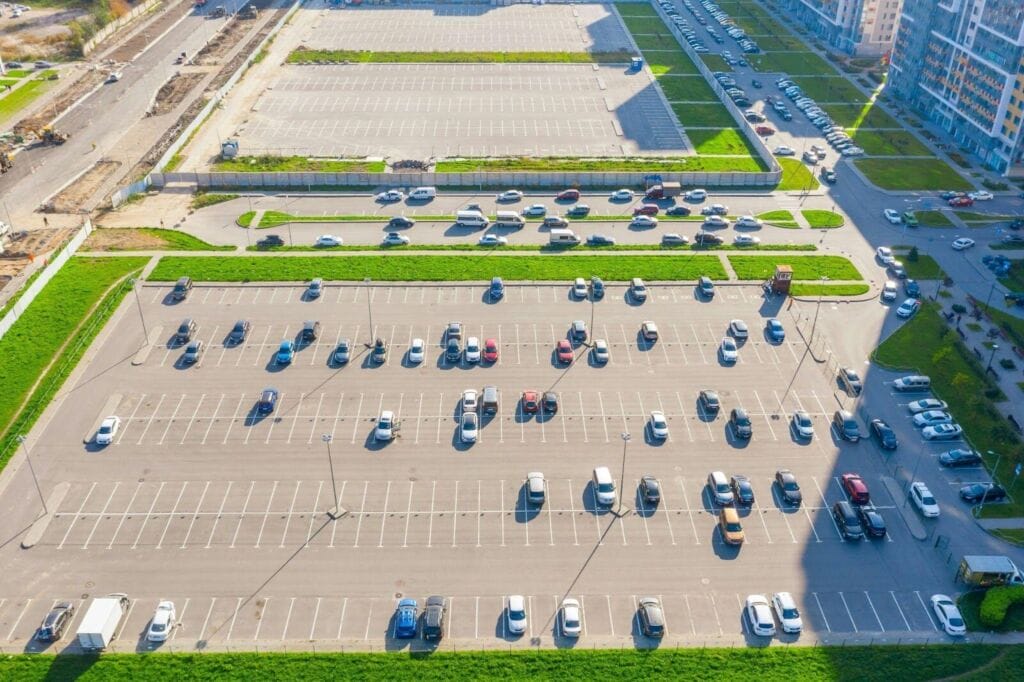When property developers and mixed-use project managers in Phoenix plan access, many expect occasional conflicts, cars parked illegally, loading zones blocked, or driveways obstructed to the extent that they even call Triton Towing to resolve the issue. But these recurring disruptions are often symptoms of deeper design or policy shortcomings. As Phoenix embraces denser retail-residential combinations, thinking strategically about parking design, mobility access, and shared usage is essential to ensure both usability and profitability.

Why Mixed-Use Parking Needs a Smarter Approach
Mixed-use projects are increasingly common across Phoenix, especially along light rail corridors and in infill redevelopment districts. They offer vibrant neighborhoods where people can live, work, shop, and play in close proximity. Yet the very diversity that makes these projects appealing also complicates their parking requirements.
- Different peak hours: Residents need overnight parking, while retail customers generate demand during the day. Offices peak in the morning and afternoon. Without careful planning, this overlap leads to congestion or empty lots at different times.
- Spillover risk: If on-site parking is insufficient or poorly managed, visitors may park in adjacent neighborhoods, triggering conflicts and enforcement issues.
- Sustainability goals: Excess parking consumes valuable land, increases heat island effects, and raises construction costs. Too little, however, threatens tenant satisfaction and business performance.
This balancing act is shaping how developers think about parking. Phoenix has already amended some minimum parking requirements for multifamily developments, recognizing the need for flexibility. For instance, projects along transit corridors or in walkable districts qualify for reductions, making it easier to align parking with actual demand.
Key Elements of Smart Parking Design

Forward-looking developers are adopting strategies that maximize efficiency while minimizing conflict:
- Shared / Flexible Parking Models
Shared parking models allow one set of spaces to serve multiple uses. A garage that hosts shoppers during the day can serve residents at night, reducing the total supply needed and freeing land for other uses. - Technology-Driven Management
Digital permits, license-plate recognition, and app-based reservation systems give developers new tools to control usage. Retailers can validate short-term parking, while residents have guaranteed spots. Enforcement becomes less ad hoc, reducing the need for recurring interventions from providers like Triton Towing. - Curbside Management & Loading Zones
Curb space is often the most contested asset. By planning dedicated ride-share drop-offs, package delivery zones, and loading docks, developers can avoid the chaos of double-parking, blocked driveways, and emergency towing. - Integration with Transit & Active Transportation
As Phoenix expands light rail and bus rapid transit corridors, developments that reduce parking supply while adding bike storage, pedestrian links, and transit access will be more competitive. - Safety & Wayfinding
User experience matters. Clear signage, good lighting, and well-marked pedestrian paths make parking facilities safer and easier to navigate, boosting tenant satisfaction.
Phoenix’s Policy Landscape
The city provides a framework through Parking Requirements Guidelines and its Street Planning & Design Guidelines, which outline dimensions, setbacks, drive aisle standards, and landscaping rules. These establish the baseline, but developers often need to go beyond code minimums to address real-world usage patterns.
For example, some projects downtown have adopted valet systems combined with reduced parking ratios, while suburban mixed-use centers experiment with time-limited retail parking alongside gated residential sections. These experiments provide models for balancing diverse tenant and customer needs.
LOCAL NEWS: Here’s where new Phoenix residents are moving from
INDUSTRY INSIGHTS: Want more news like this? Get our free newsletter here
Challenges & Trade-Offs
Implementing smart parking isn’t without challenges:
- Higher upfront costs: Structured garages and digital management systems cost more than surface lots.
- Enforcement: Shared or flexible systems depend on compliance. Without effective monitoring, visitors may overstay, or residents may occupy customer spaces.
- Cultural expectations: Many Phoenix residents still expect ample free parking. Developers face resistance when reducing supply, even in transit-served districts.
- Long-term maintenance: Parking technologies, lighting, and landscaping all require ongoing investment. Neglected facilities can quickly undermine tenant satisfaction.
Benefits of Getting It Right
Despite these hurdles, well-planned parking systems provide substantial benefits:
- Reduced land consumption: Shared models and right-sized supply free land for additional residential units, amenities, or green space.
- Cost efficiency: Developers save on construction and can pass savings along as more affordable rents or competitive pricing.
- Environmental improvements: Smaller paved areas reduce stormwater runoff and mitigate heat island effects, aligning with Phoenix’s sustainability goals.
- Tenant & customer satisfaction: Efficient, safe, and convenient parking keeps residents happy and ensures retail tenants attract customers.
Future Trends in Phoenix Parking
As Phoenix continues to grow, several emerging trends are likely to shape how parking is integrated into mixed-use development:
- EV Charging Infrastructure: Demand for electric vehicle charging stations is rising quickly. Future garages will likely integrate EV-ready systems as a standard feature.
- Data-Driven Planning: Developers will increasingly use data analytics to measure actual parking utilization and adjust allocations in real time.
- Mobility Hubs: Expect to see developments that combine bike share, ride-share, transit access, and micro-mobility in a single, managed facility.
- Policy Innovation: As Arizona cities experiment with reduced minimums and transit-oriented incentives, developers will gain more flexibility to design smarter, leaner parking systems.
Phoenix’s evolving landscape of mixed-use developments calls for smarter parking solutions that balance retail, residential, and mobility demands. By anticipating problem spots, such as blocked loading zones or overloaded visitor spaces, and designing proactively, developers and planners can create projects that function smoothly, enhance livability, and support sustainable growth.
The projects that succeed will be those that treat parking as an integral part of design and operations, not as an afterthought, aligning mobility, business performance, and community goals for the next generation of urban growth.



