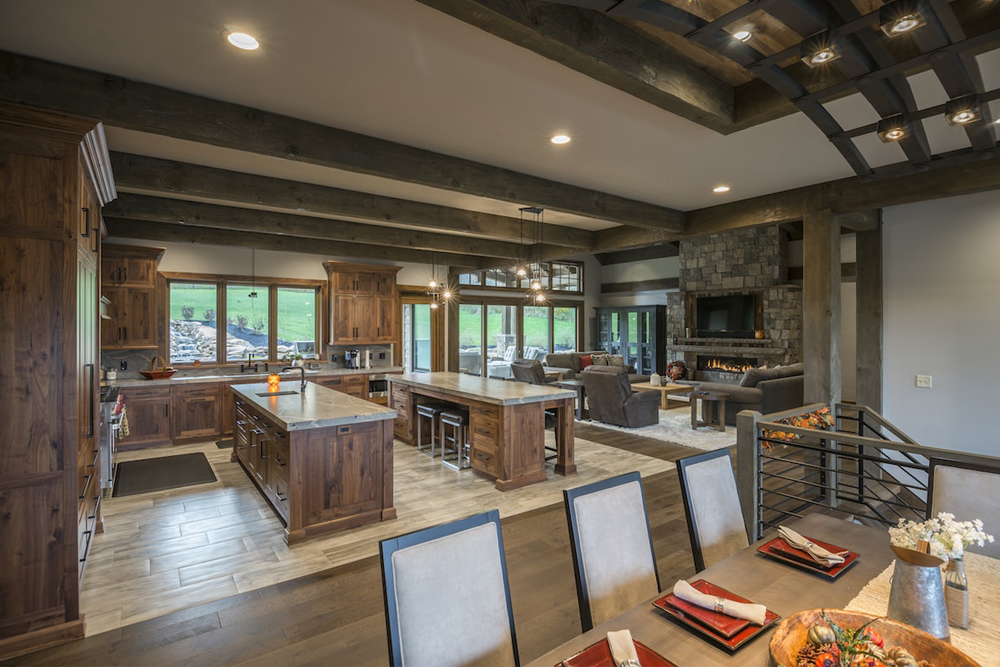It has been a tumultuous year since the COVID-19 pandemic started and flexibility has become the name of the game in house design trends. As people spend more time at home, they have sought out design options that allow their favorite spaces to feel as expansive, versatile and comforting as possible according to The Plan Collection, the pioneer of online home design plans. Home styles and layouts and home design trends have changed to give way to practical solutions so people can use every square foot in their homes.
READ ALSO: Ranking Arizona: Top 10 home builders for 2021
The Plan Collection and its expert designers have seen the following home design trends take over in 2021:
MULTIFUNCTIONAL “FLEX” SPACES – OPEN FLOOR PLANS ARE A THING OF THE PAST
● In an age of remote work and school, residents need flexible spaces that can easily transition from one function to the next. The living room is no longer just a living room, nor is the dining room merely a dining room. These multifunctional spaces take this new reality into account, integrating creative solutions to quickly transform a suitable area into a home office, classroom, lounge, gym or playroom. Here is a link to photos and a blueprint of what homeowners are requesting.
● For example, when a home includes both an eat-kitchen and a formal dining area, a family can replace an expansive dining room table with a drop-leaf option to make room for a reading nook or office space.
“Since the early days of the COVID-19 pandemic, families have been reimagining their floor plans on the fly. A number of these changes are now showing up in the latest house design plans. Rather than a fully open floor plan, homeowners desire a multifunctional ‘flex space’ — often where the formal dining room used to be — designed to be used for whatever purpose is important at the time: ‘Zoom Room,’ study room, home office, craft room, toy room or den,” said The Plan Collection’s Publishing Director Tim Bakke.
DOUBLE KITCHEN ISLANDS
● Recent trends towards multifunctional spaces have caused today’s kitchen island to transition from a critical meal prep area to a study space or even a temporary home office. The answer? A double island, which ensures that free space is always available for preparing meals.
● Double islands also make it possible to abandon the traditional kitchen table altogether. A great alternative: a dining-designated island equipped with bar stools and storage cabinets, accompanied by an island strictly meant for cooking, also incorporating cabinetry.
● Many people prefer the versatility of double islands, which can be found in surprisingly small kitchens when sized accordingly.
● In addition to all the functional space, double islands also improve traffic flow as the chefs, family members and guests walk to, from and around the space.
EXPANDED GARAGES
● Garages are no longer just for storing vehicles and “recreational toys.” They also serve as workshops and, increasingly, casual gathering spaces. Expanded garages have taken this reality into account while also providing plenty of room for traditional garage functions.
● The three-car garage has shifted from a luxury to a necessity. It has become a significant feature in multi-generational homes, in which several adults may require space for their vehicles.
OUTDOOR SPACE MAKEOVER
Socially distanced gatherings in the backyard get creative as covered porches, decks and patios get transformed for year-round enjoyment with everything from outside heaters for chilly nights to pergolas and fire pits.
ACTIVITY / EXERCISE SPACES
With so many health clubs closed due to the pandemic, families find the need for a dedicated space to play, exercise and unwind.
WHEELCHAIR ACCESSIBILITY
The growth in multi-generational households and Baby Boomers electing to age in place results in home designs with improved accessibility.
LARGE, STRAIGHT-LINE WINDOWS
Large, often multi-pane or even floor-to-ceiling, windows allow for more natural light to filter into the home, which is especially important as we all spend more time at home.




