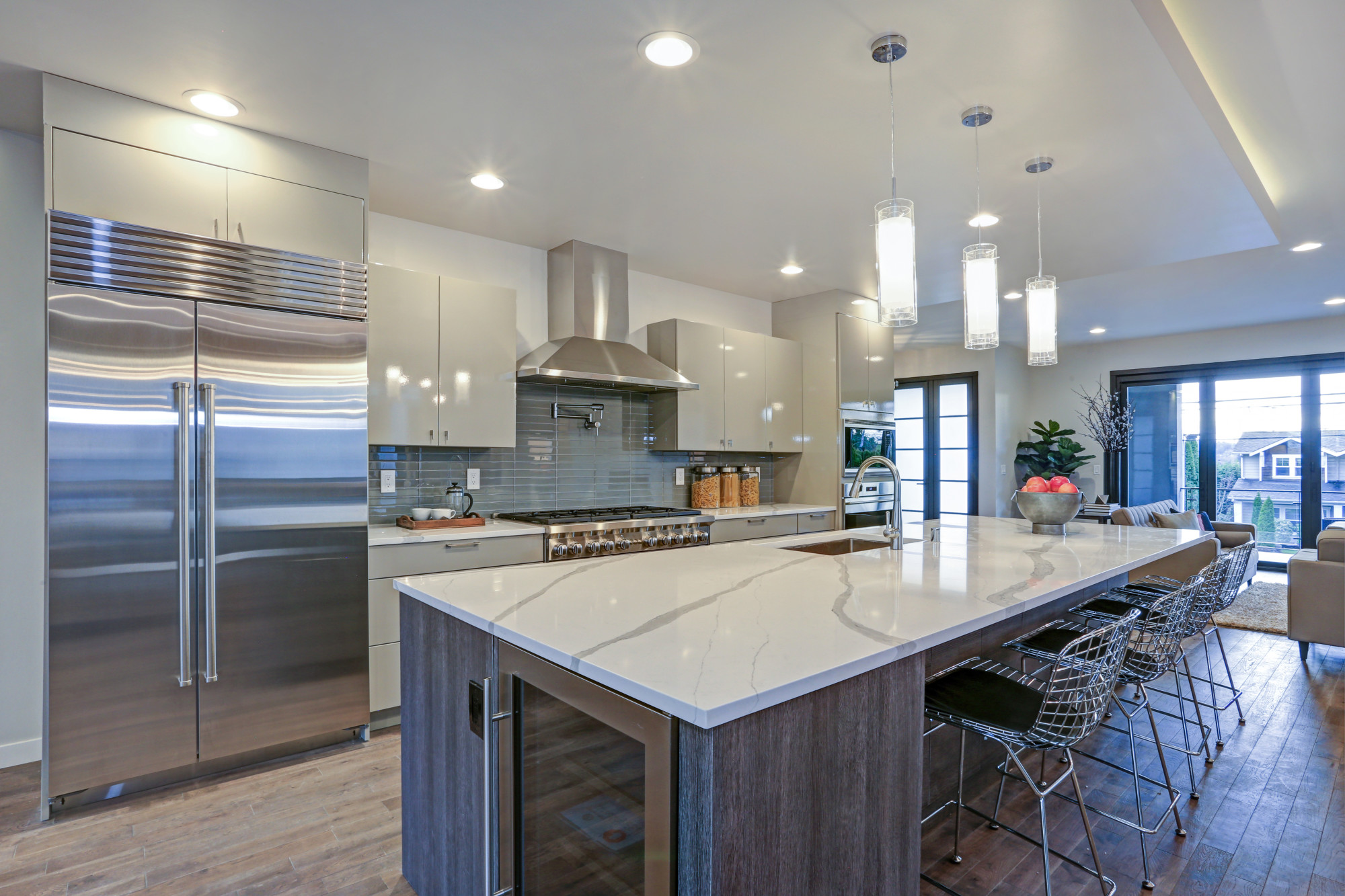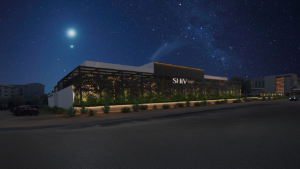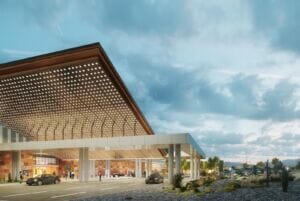Good kitchen design is always a perfect combination of form and function. While you want your kitchen to be a beautiful space to cook in, you also need it to be functional. Modern people and families are busy. If your kitchen isn’t functional, this isn’t doing you any favors.
The kitchen work triangle has always been a way to measure the functionality of kitchen design. This guide will go over what this trifecta means and how the kitchen triangle design applies to kitchen layouts today.
What Is the Kitchen Triangle?
The three points of the kitchen triangle are the cooktop, the sink, and the refrigerator. In a perfect triangle, these three points should never be farther than four to nine feet apart from each other according to the National Kitchen and Bath Association (NKBA).
No major traffic patterns should flow through this triangle and all three sides shouldn’t go over a sum of 26 feet. When it comes to modern kitchen designs, layouts are often still designed with this triangle in mind.
Who Invented the Principal?
The kitchen triangle design theory stems back to the 1940s when kitchens were smaller in size and appliances were larger.
The film, Cheaper by the Dozen, is actually based on the founders of the principal and their 12 children. The couple, Lillian Moller Gilbreth and Frank Bunker Gilbreth, were efficiency engineers. Lillian pioneered her kitchen model as the standard for functionality and efficiency.
The University of Illinois School of Architecture at the time was looking to reduce construction costs on new homes and they soon adopted her model as commonplace.
Eventually, the kitchen triangle design became a design staple. The concept of keeping the three essential kitchen workspaces in close proximity to each other is still in practice today.
Why Use a Kitchen Triangle Design?
The idea behind the triangle kitchen island was to keep the three most important kitchen workspaces close to each other. With the stove, the refrigerator, and the sink all close together, the home cook could have the most important areas all within reach.
The kitchen working triangle as been a design standard for a reason. The idea behind it makes cooking easier and meal prep more efficient.
In modern times, is the kitchen triangle layout still a relevant principle?
Does the Kitchen Triangle Layout Work?
Today’s kitchens are a lot larger than those of the 1940s. We also have a couple more important workspaces available. The kitchen island and the dishwasher are two new spaces that didn’t exist when the kitchen triangle theory was put into practice.
Today, kitchen islands often come complete with large counter space, sinks, and stovetops to increase functionality. In recent years the kitchen island has been favored in some kitchens because the triangle doesn’t work in every space.
In a large open concept kitchen, it can be hard to fit all of the three triangle points that close together. Galley kitchens are making a comeback in popularity as well. HGTV defines a galley kitchen as an efficient layout with two parallel counters.
There are still a lot of people that don’t agree that the kitchen triangle is an outdated concept. The principles of the triangle can still be applied today. The concept keeps all of the essential appliances and work areas within arms reach.
When to Use the Kitchen Design Triangle in Your Home
Whether you’re doing a complete gut rehab or just giving your kitchen an upgrade, you may be wondering what kitchen layout is best for you. If you currently have a kitchen triangle layout in place and it’s working for you, you may want to keep it. Just updating the appliances and cabinets can go a long way in giving your kitchen an update.
Let’s say everything in your kitchen is all along one wall. It might serve better to have the sink on an opposite wall from the refrigerator and the stove. This would provide a nice triangle to work with.
If your layout isn’t functional, you’re likely finding yourself with too little counter space or areas that just don’t work. If a triangle makes sense for your space, incorporate it. If it doesn’t utilize workspaces that improve your functionality.
Kitchen Prep Zones
If you think about your kitchen in zones, it can help you determine what layout is best for you. Your sink is one zone that is there to help you clean, wash, and prep. Your dishwasher is usually located in this zone to make clean up easier.
Your stove and oven zone is another crucial area. This zone helps you actually cook and heat up your meal. You need ample counter space in this zone to make it most efficient. Pot fillers have increased in popularity making it a little less essential to have your sink right by your stove.
Your refrigerator is another zone. This is where you will likely pull out a lot of your ingredients and dish components. If you need to add cream to a pot of sauce it can be frustrating if your refrigerator is too far from your stove zone.
You can also have zones for your dry goods like a pantry or a pantry cabinet. If you house your spices here, you’ll want to keep this zone near your stovetop.
Choosing the Best Layout for You
What matters, in the end, is that your kitchen fits your lifestyle. If you have small kids or you entertain adults often, your needs may be completely different. Your lifestyle should dictate what layout you choose.
If you’re selling a home, flipping it, or are unsure how long you’ll live there, go with a layout that not only works for you but will also work for most people. In this case, a kitchen triangle layout is probably your best bet.
If you’re looking for more design inspiration and real estate trends, check out our real estate section for more great ideas.




