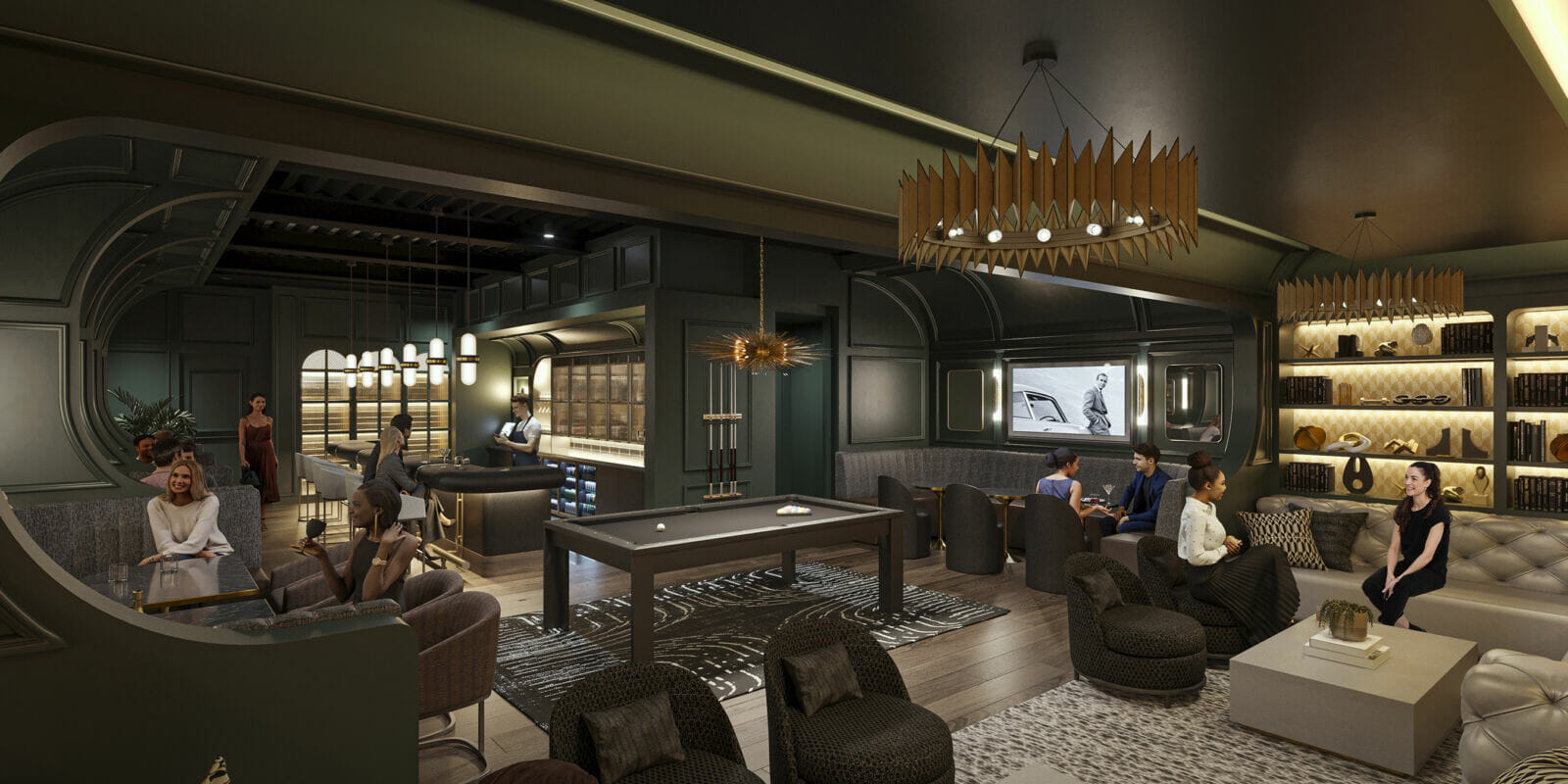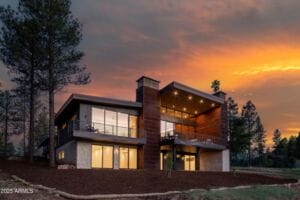We spend a majority of our day there, often have at least two meals there and even bring friends, families and fur babies there at times: the office. So, the more unique, creative, fun and amenity-filled, the better — right? If we go by what the following local offices have to offer, the previous sentence rings true. Take a look at how the 20 coolest offices in Arizona for 2023 are incorporating architecture, design and technology into workspaces that encourage collaboration, wellbeing and more to keep employees coming back day after day. All photos were provided to AZRE.
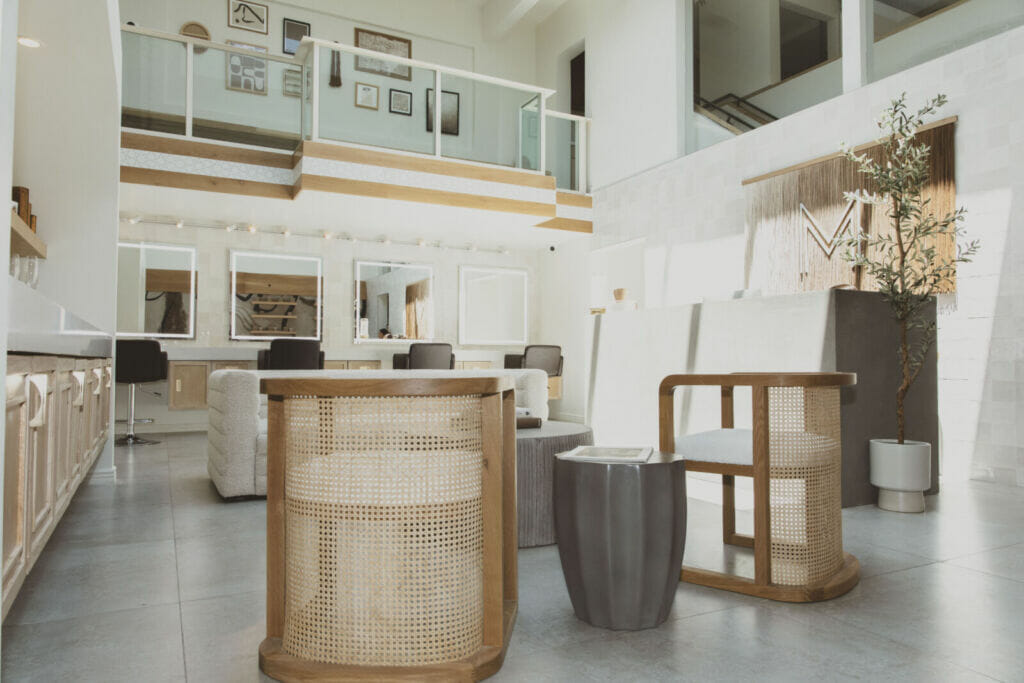
Makiaj
Who says going to the office means having a desk and rolling chair? Nestled in the heart of Old Town Scottsdale, Makiaj is not only the office environment and home to talented stylists, but the hotspot has also also become a local destination for various photoshoots. Its tranquil, neutral colors and skylight naturally brighten the space and highlight the contemporary design.
Architect/design team: House of Form
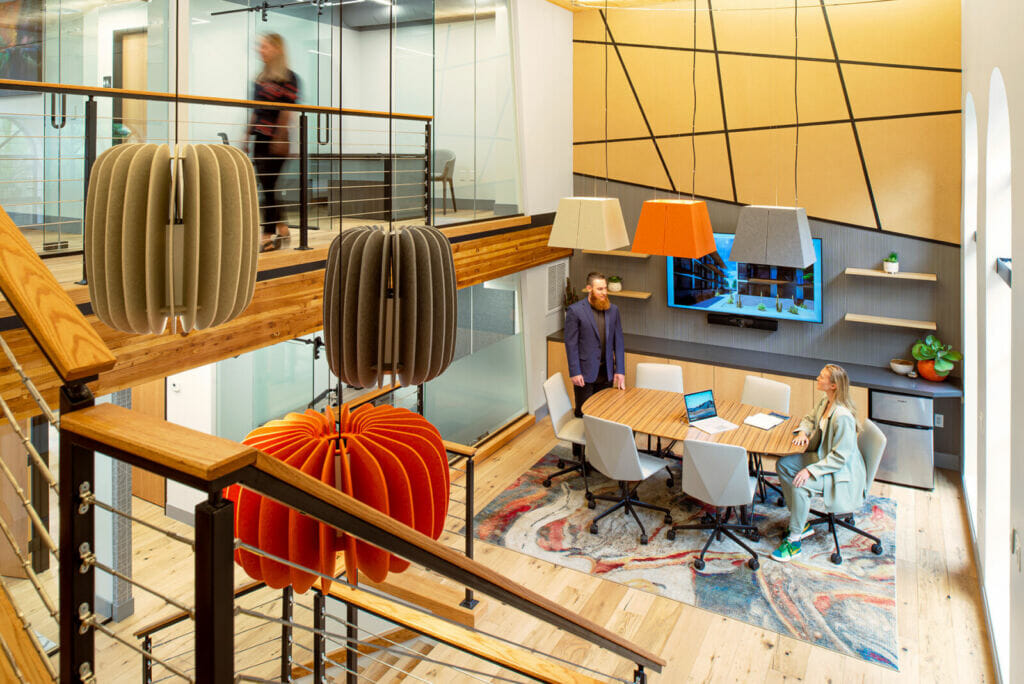
Davis Commercial AZ
In true architectural ingenuity, Kenzy Architects used their knowledge and expertise to work through some challenges posed by the fragmented floor space of the Davis Commercial AZ office. The mid-level landing off the front entry became a conferencing area that is open above to the second story. Tall exterior windows at the front of the suite provide ample daylight which is transmitted into every private office space through liberal use of interior glazing.
General contractor: William Fair, owner of Crimson Construction
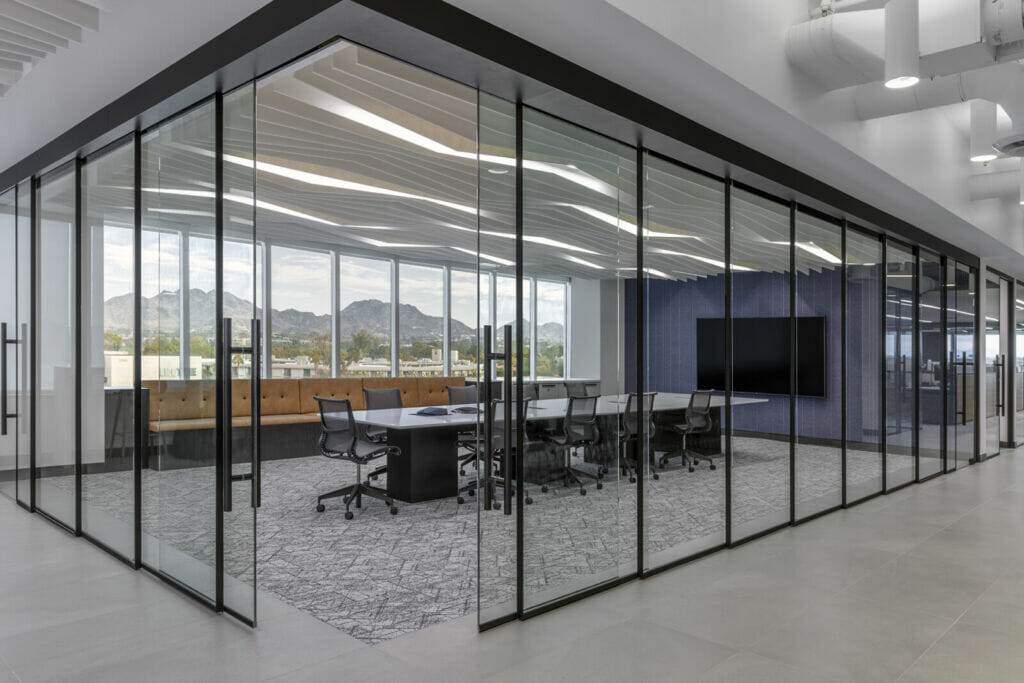
Newmark at The Esplanade
Newmark’s sixth floor office includes top-of-the-line sound management (equipped with Arktura Atmosphera ceiling acoustical panels and the Arktura Softgrid acoustical system) and flexible-tech enabled workspaces for its 35-plus brokers and extended team.
Interior designer: Phoenix Design One
General contractor: Stevens-Leinweber Construction Inc.
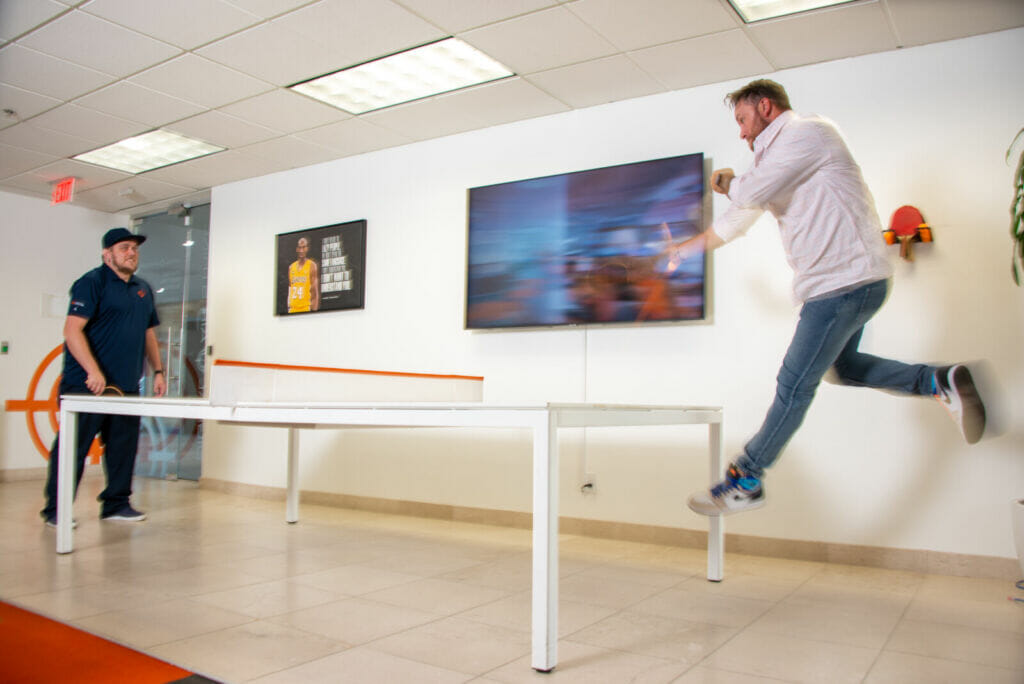
DAS Technology
Throughout their workspace, DAS incorporated the company’s love of orange — infusing it into carpet squares, desk lights and more. Employees have free-standing desks, access to ping pong, shuffleboard and a golf video game, as well as a comfy patio.
Office design: Alexi Venneri, CEO of DAS Technology
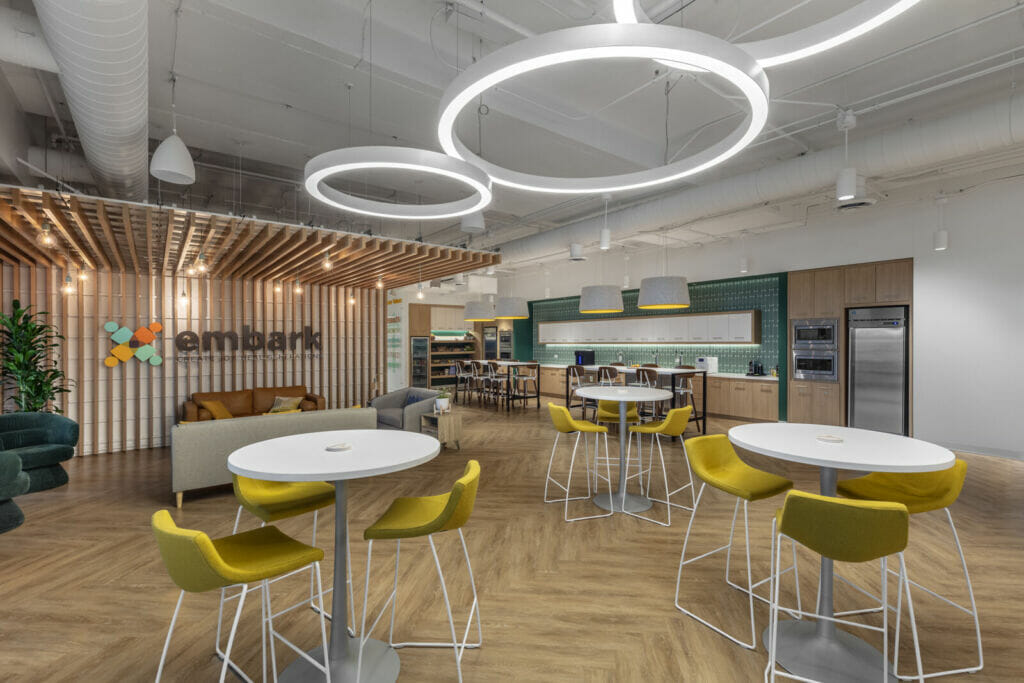
Embark Behavioral Health at Chandler Viridian
To help welcome visitors, Embark’s 23,680-square-foot, fifth floor Class A Chandler Viridian office is warm, welcoming and full of light — with many spaces flanked with floor-to-ceiling windows. The furniture — which is equally inviting — is bright, colorful and comfortable.
Interior designer: Phoenix Design One
General contractor: RSG Builders
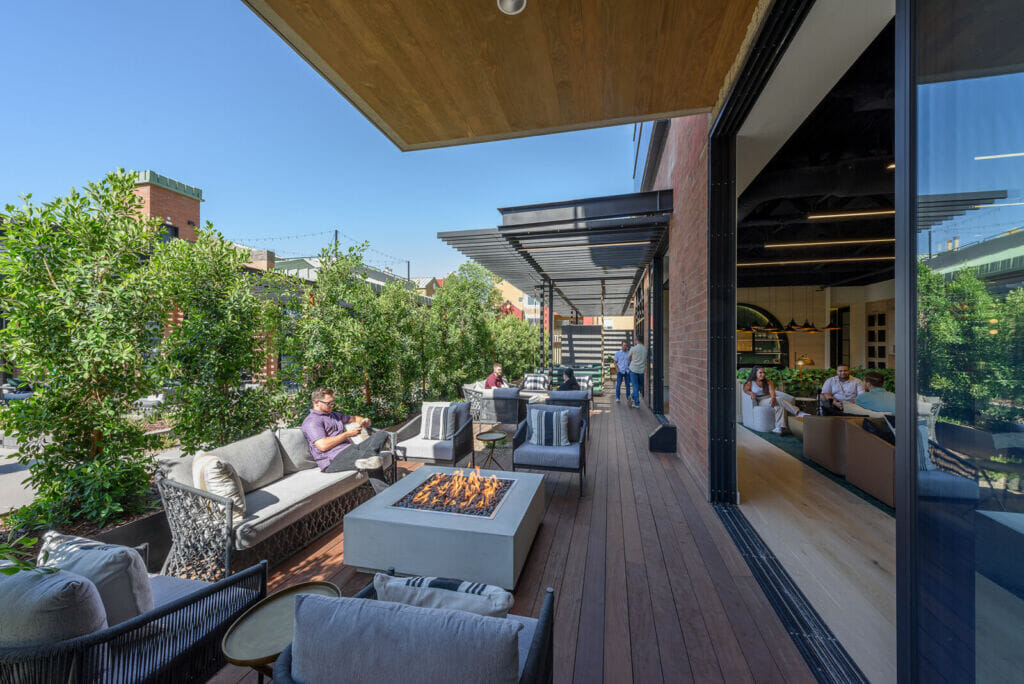
Worldwide Express at Arbor
As part of the $18 million renovation and transformation by George Oliver, spanning five buildings in the heart of downtown Tempe, Worldwide Express offices at Arbor feature high-touch finishes, open spaces and access to several amenities including use of Arbor’s indoor/outdoor Denzien Lounge.
Interior design: George Oliver Design
General contractor: RSG Builders
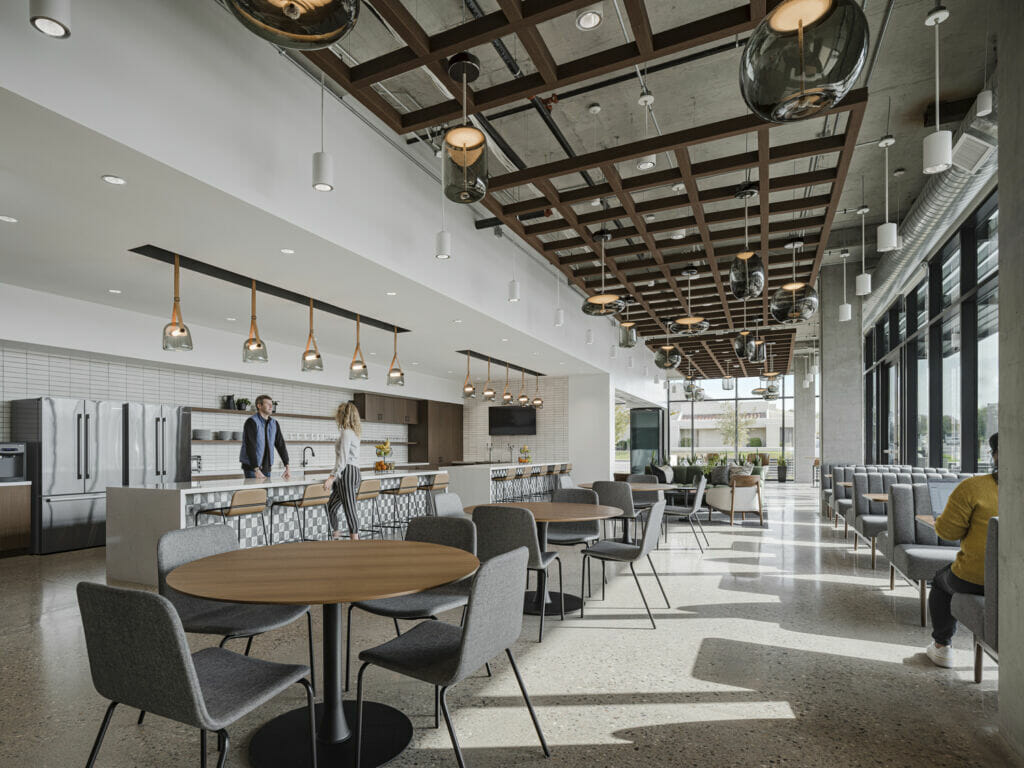
JLL at The Grove
With a collection of tech-enabled meeting rooms of various shapes and sizes, a work cafe that links to an outdoor patio and dining area (with plenty of relaxation and game opportunities), JJL’s 31,000-square-foot, first floor offices of The Grove are meant to maximize productivity, comfort and company culture.
Architect: RSP Architecture
General contractor: Okland Construction
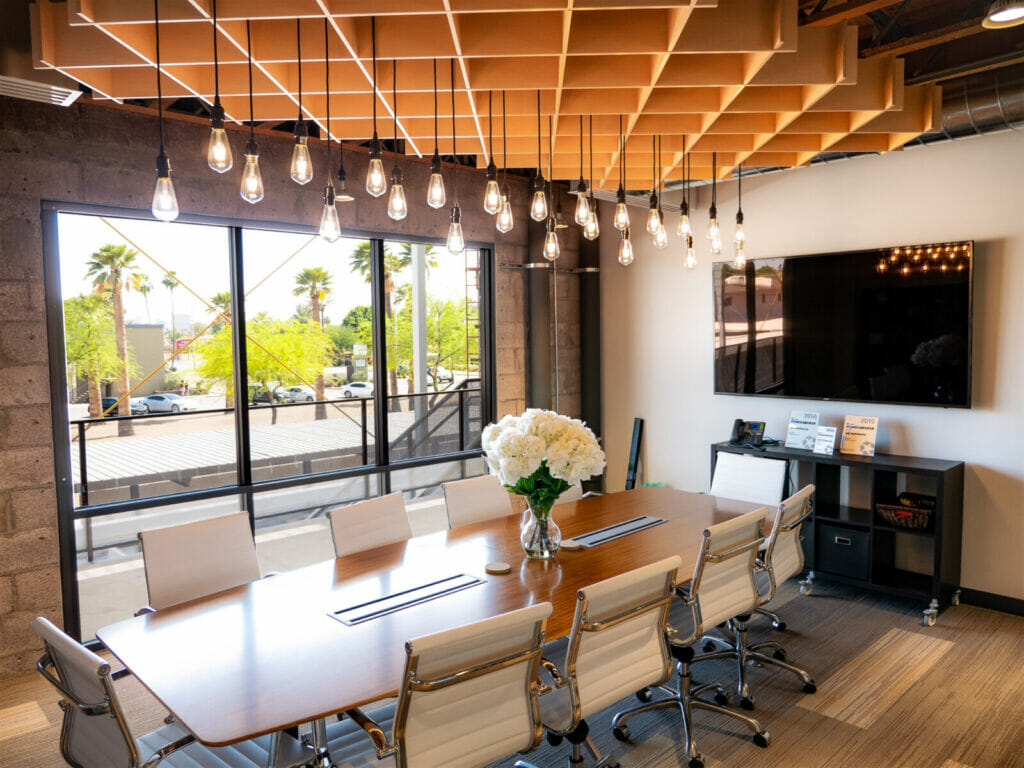
The Grid.Works
What is now The Grid — a lively co-working space and brokerage offices — was once a long-time vacant space in need of TLC. Now, completely transformed, the building boasts a mix of mid-century and industrial design. In addition to modern-meets-rustic lighting and fixtures, there’s also a dedicated kitchen area and podcast room.
Architect: Corgan
General contractor: Alexander Building Co.
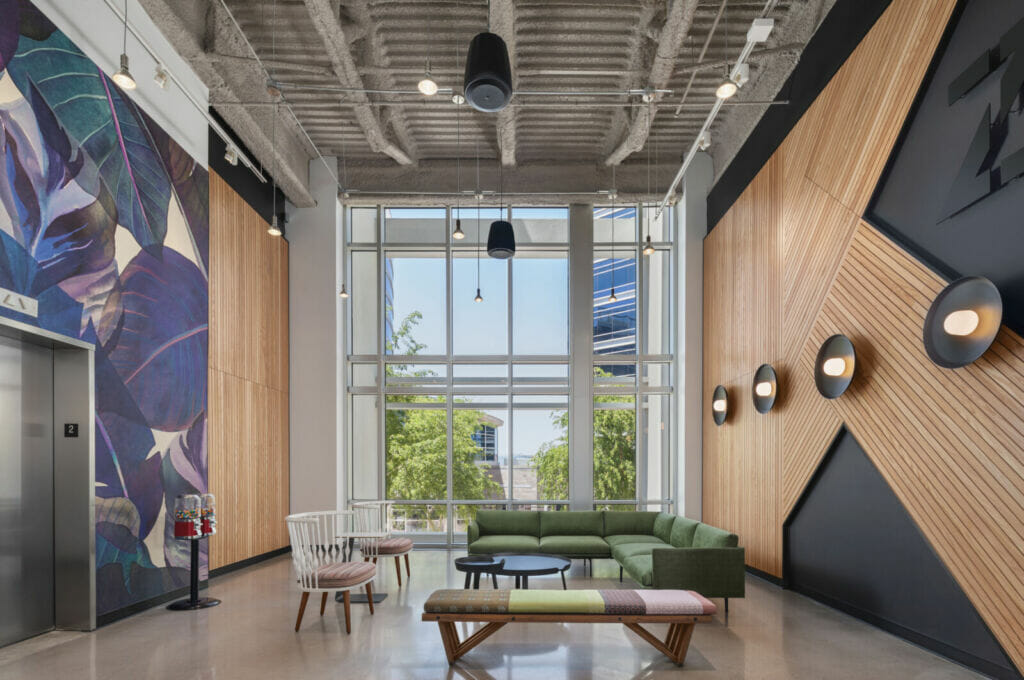
Zion & Zion
Zion & Zion’s newest offices are the embodiment of sleek and sophisticated. As a remote-first organization, the company optimized its modern space for ultimate flexibility. In addition to a traditional workstation area with floor-to-ceiling windows and state-of-the-art sound system, another wing of the building houses space for meetings, presentations and gatherings — including a giant drop-down projection screen and built-in AV system.
Principal architect: Carmen Moussa at Moosi and Co.
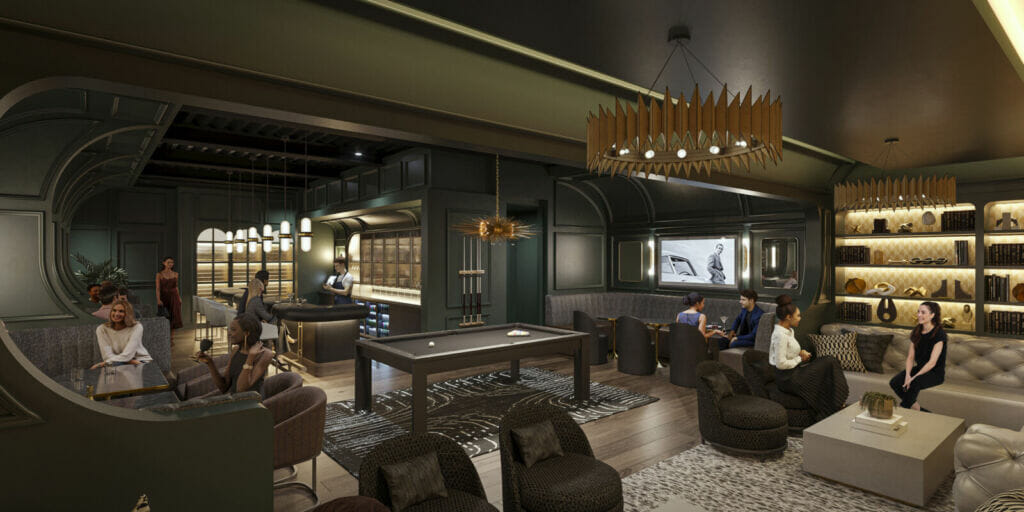
Bond
In the heart of the Camelback Corridor, the Bond is one of George Oliver’s most extensive transformations, featuring a large conference center complete with 120-person training room, conference area, podcast studio and more; 25,000 square feet of coworking space; a two story fitness center; mother’s rooms, billiards, card rooms and a dog patio, and even a hidden, exclusive, sub-level speakeasy.
Architect and designer: George Oliver Design
General contractor: RSG Builders
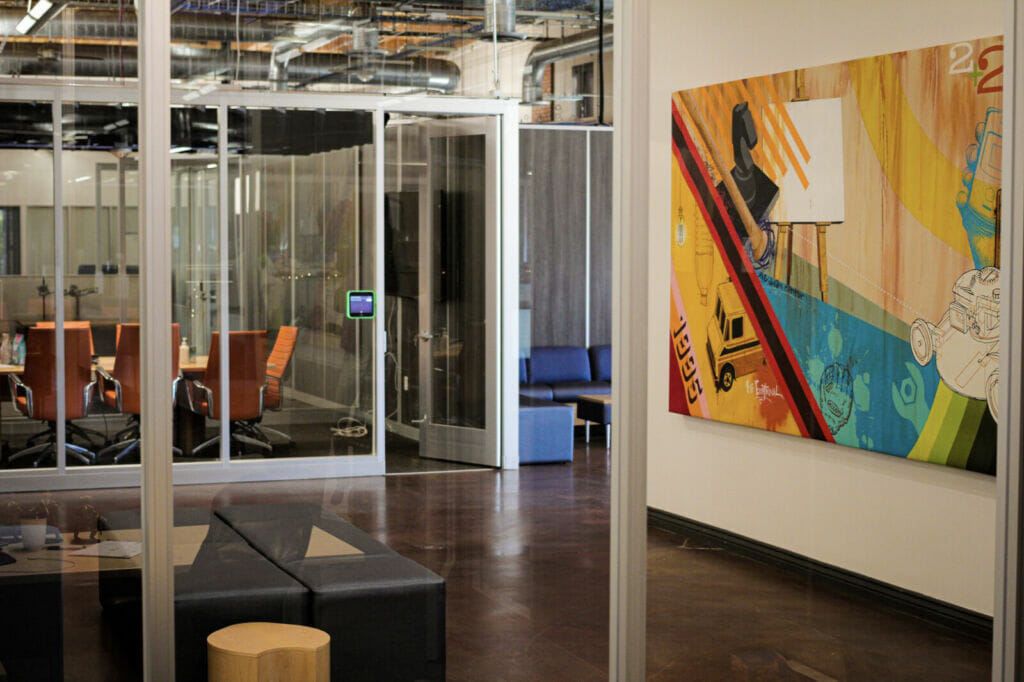
FoodStory Brands and Next Phase Enterprises
The shared workspace of FoodStory Brands and Next Phase Enterprises has everything employees need to help foster a healthy work/life balance. Starting with an open, collaborative 38,000-square-foot workspace, extending to amenities such as in-house EXOS personal trainers, a basketball court that doubles as a pickleball court, and a massage chair, employees of both companies are primed for productivity and relaxation.
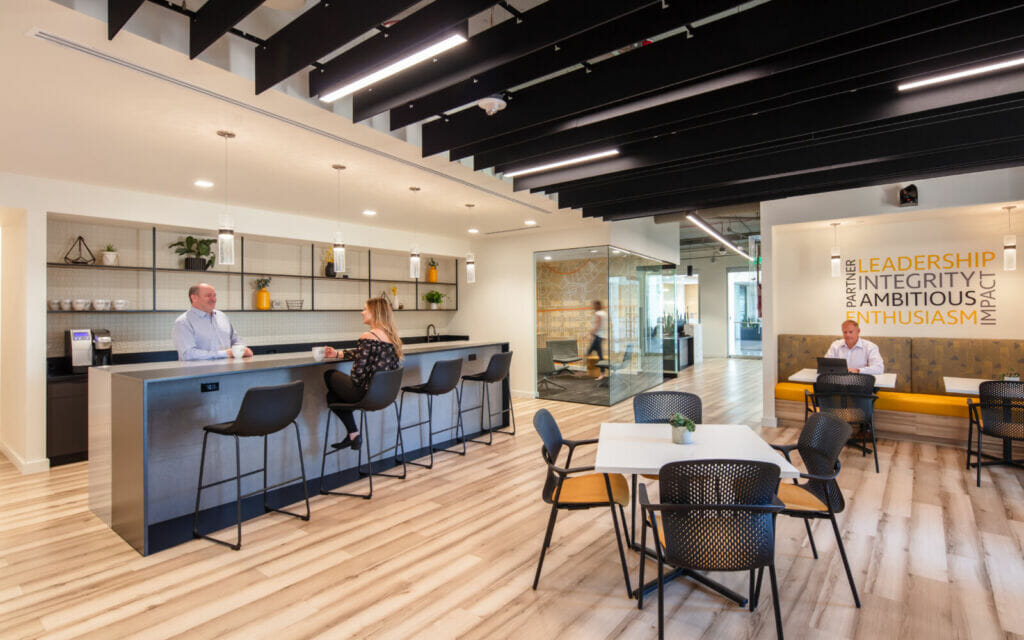
Jokake at Esplanade
Not only can you take a walk through Jokake’s newly renovated, signature gold-and-black accented office, you can stroll through a 3D future development by way of their Virtual Reality Room. Additionally, Jokake’s team delights daily in glass-encased conference rooms, hoteling offices and a work cafe.
General contractor: Jokake
Architect: Corgan
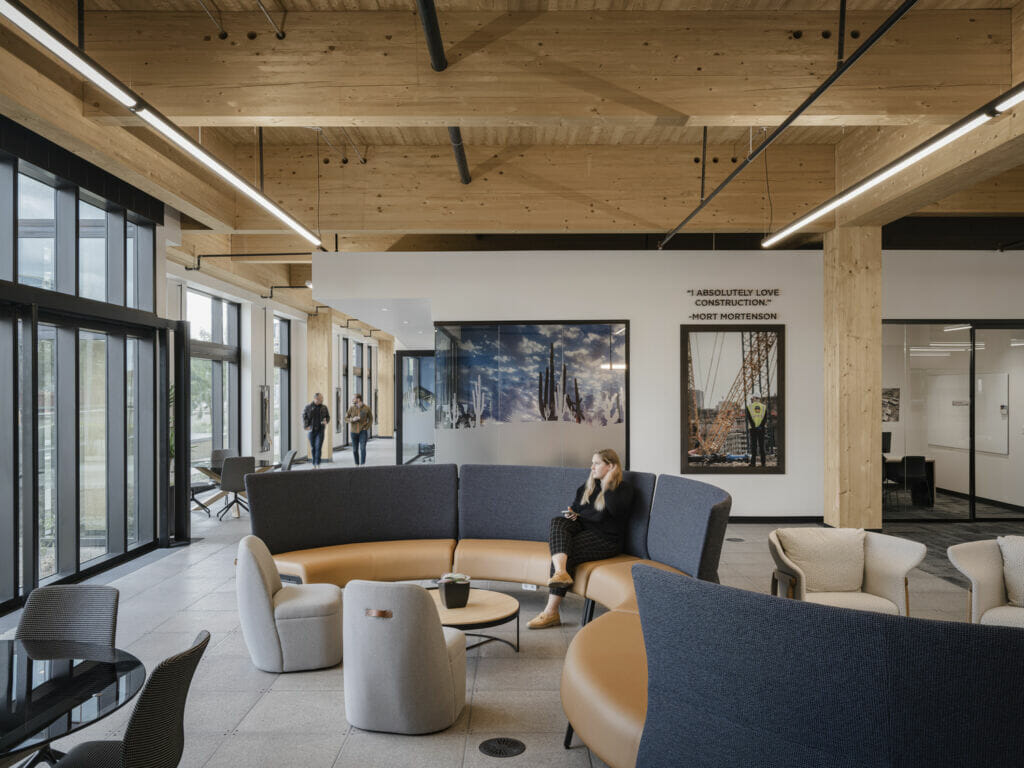
Mortenson office at The Beam on Farmer
Brightness flows throughout the Mortenson office originating from both natural light, filtered through full-height windows, as well as wall-mounted light fixtures. To further complement its display of craftsmanship, the space is adorned with warm wood wall and ceiling beams, paired with a neutral palette.
General contractor: Mortenson
Architect: RSP Architects
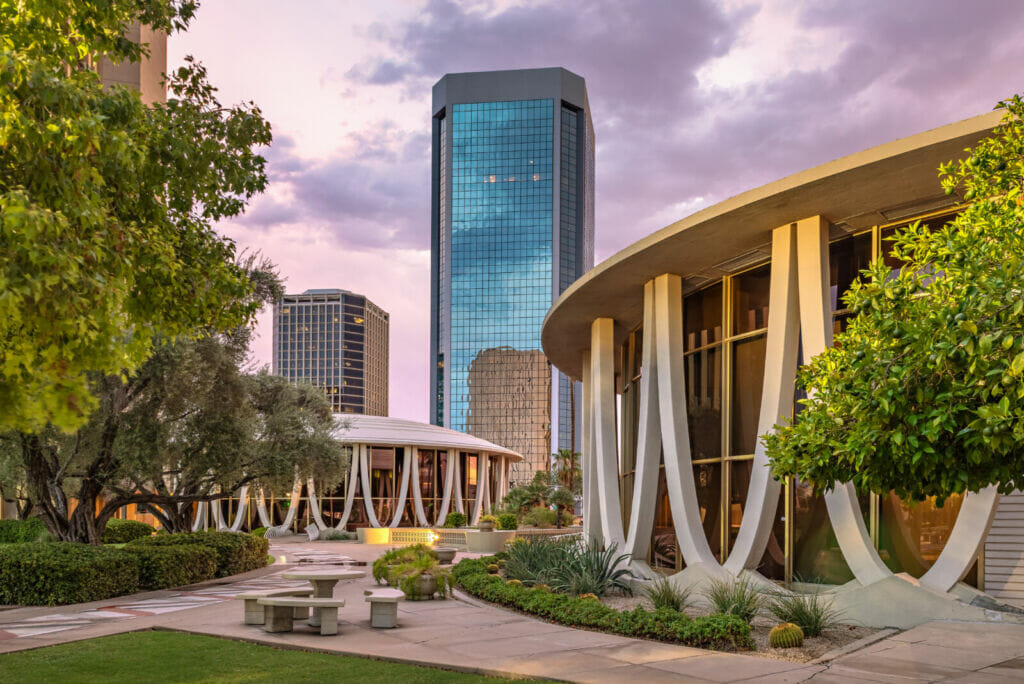
Upward Projects
Also known as “The Lab,” Upwards Projects reflects the same force of creativity and uniqueness as the restaurants the company creates. From their “Restaurant Design Den,” where team mood boards and catalogs of vintage art, furniture and decor reside to an impressive open-air staircase leading to the space’s top executive floor, Upward Project’s workspace is as collaborative as it is cleverly designed.
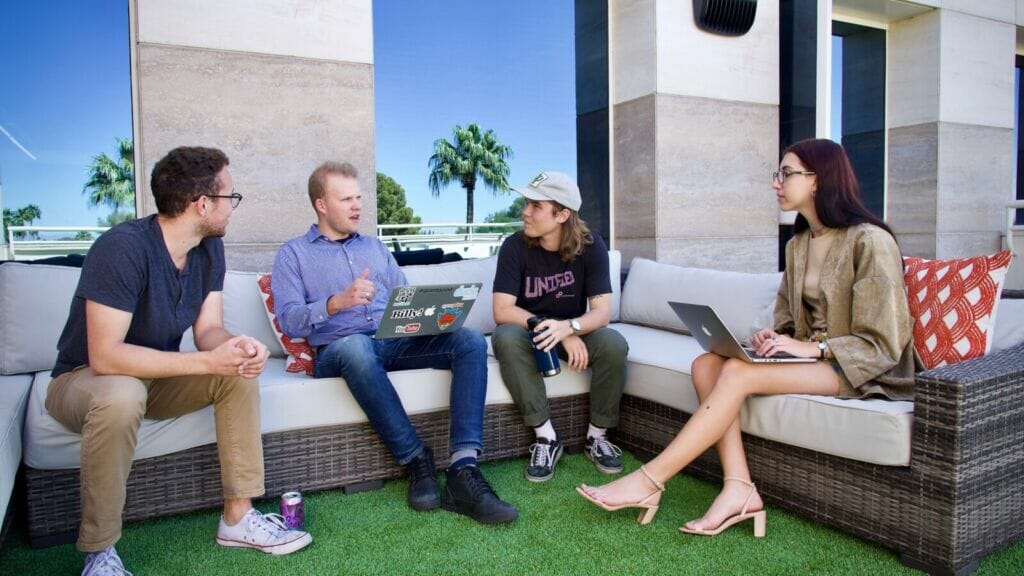
LaneTerralever
To further cultivate the creativity, connectivity and celebration that takes place in their office, LaneTerralever designed an open-office concept. Accommodating 80-plus employees, their space is peppered with breakout nooks, quiet offices and meeting rooms, as well as a client conference room with a hidden speakeasy. But, for as much as LaneTerralever prioritizes its people, it also pays homage to its furry visitors as a pet-friendly space.
Architect: SmithGroup JJR
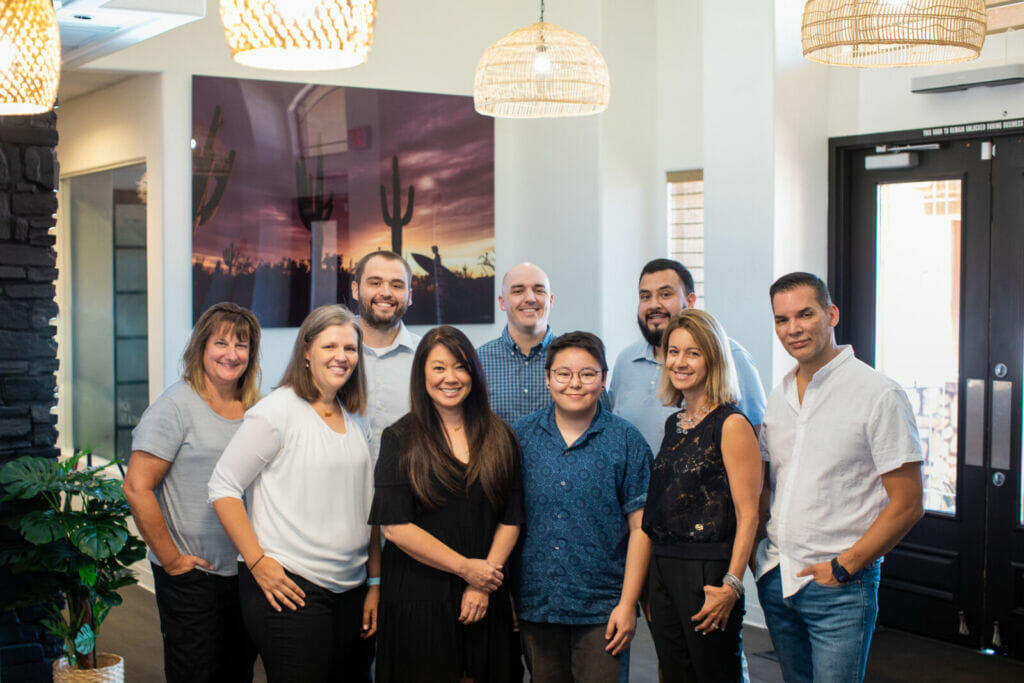
Lokahi Engineering
It’s all about surf on Lōkahi’s turf. In fact, the name “Lōkahi,” means teamwork, collaboration, cooperation, harmony and unity — something the company and its team is all about. To help elevate and celebrate Hawaiian culture and influence throughout the office, Lōkahi proudly and prominently leaned into the surf photography of Mike Ito, a childhood friend of Lōkahi CEO, Jamie Blakeman, which can be spotted throughout the office.
Spatial
Spatial’s employees work amidst a dream-tech world, with access to 144 channels of immersive audio, with multiple spaces that can create sonic landscapes that enhance productivity, reduce stress and energize. Plus, special tribute is paid to Star Wars (the office has been coined Tatooine — the desert planet) and the full kitchen bears the name Mos Eisley since it serves as the company’s “watering hole.”
General contractor: Paul Loberg at Loberg Builders
Architect: WDS Architecture | Mike Marden
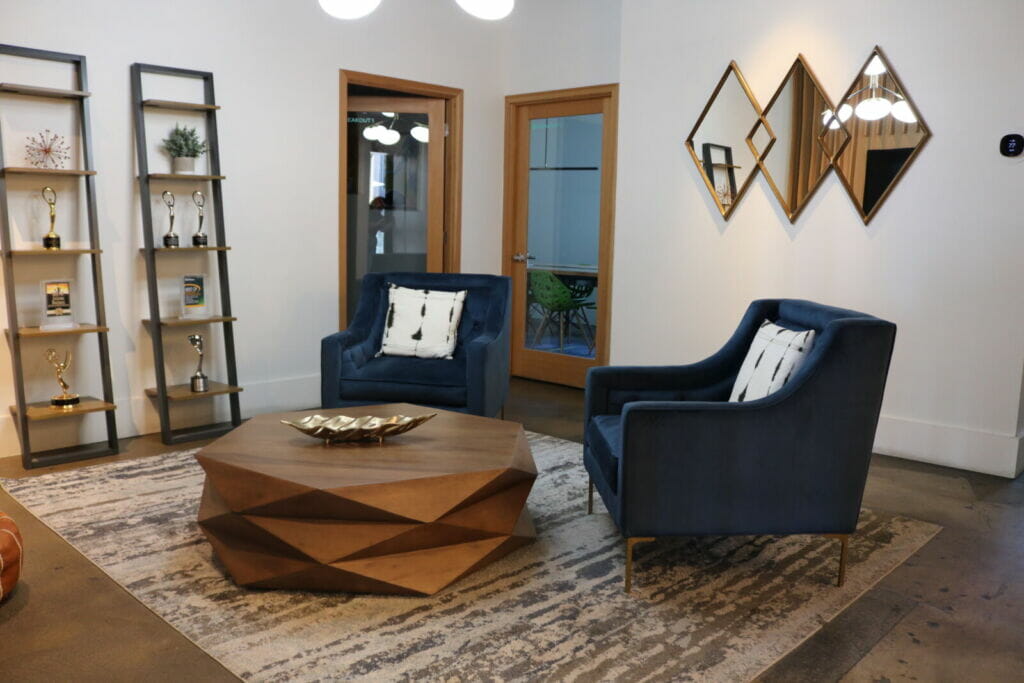
Serendipit
Built and designed by Lescher & Mahoney — one of the most prolific architectural firms in the history of Phoenix, with work spanning from 1910 to 1974, including the Orpheum Theatre — the space in which Serendipit operates today holds much of the building’s original mid-century charm. Amidst its old-world accents, modern implements for Serendipit’s employees include a full gym, yoga mats, ping pong table/pool table and shuffleboard as well as a sound-proof phone booth.
Original architect: Lescher & Mahoney
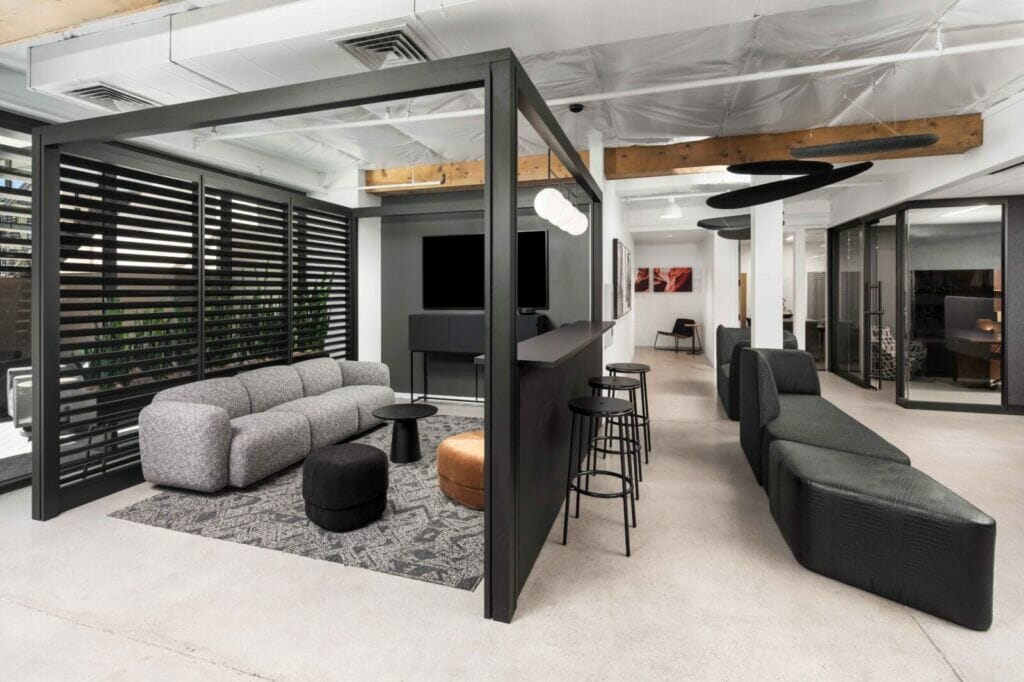
Forward Tilt
It’s no wonder that the purveyor of some of the coolest furniture in town, would also have an incredibly cool office. In addition to multiple floors with moods to match Phoenix locales such as Downtown, Midtown and Uptown, each distinct area provides workstations, huddle rooms, meeting spaces and collaboration areas that foster focus time or community engagement depending on what’s needed. The “Downtown floor” even features a graffiti mural by well-known local artist, Such Styles.
Design: Forward Tilt team
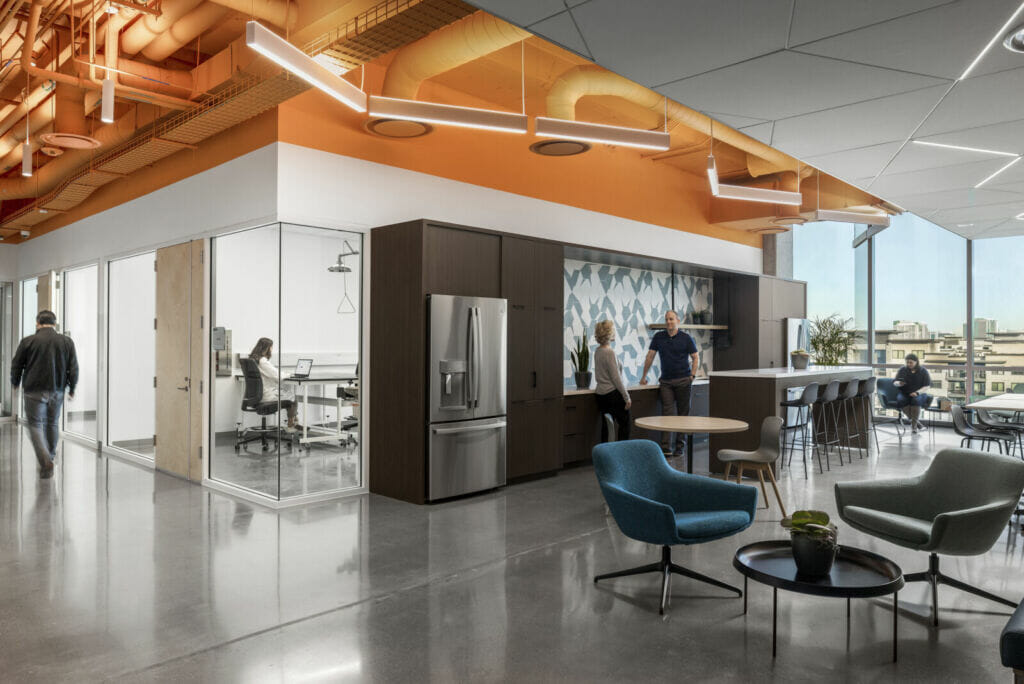
Connect Labs by Wexford
Move-over traditional co-working spaces, Connect Labs by Wexford has created a scale-in-place workspace dedicated to bioscience companies. To accommodate these growing businesses, the space contains flexible lab and office space in addition to conference and meeting rooms, break areas and core lab spaces for collaboration and innovation.
General contractor: Okland Construction
Architect: SmithGroup

