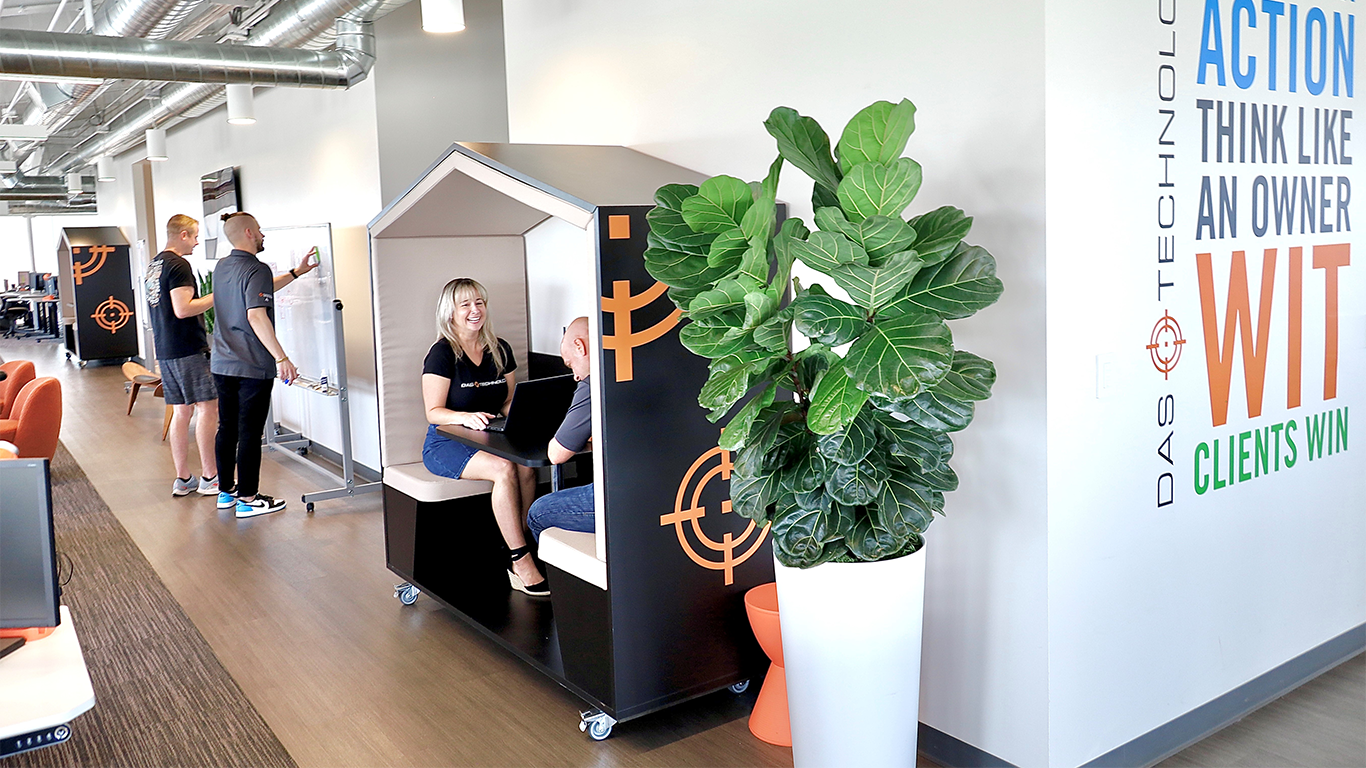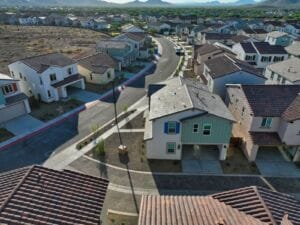Even in a world where remote and hybrid work is more common than ever, the office remains a place to build teams, meet clients and make business deals happen. Today, offices are rich in amenities, such as hidden speakeasies and state-of-the-art gyms, to encourage employees to commute and collaborate with their fellow teammates. Below are some of the coolest offices in Arizona for 2024. All photos were provided to AZRE magazine.

Ashton Thomas
Owner: Ashton Thomas
General contractor: Jokake
Architect/designer: McCarthy Nordburg
Location: Scottsdale
Size: 17,919 square feet
Value: $2,501,907
Brokerage: Cresa
Start date: October 2023
Completion date: April 2024
Why it’s awesome: Ashton Thomas built their Scottsdale headquarters on the 2nd floor at Axis Raintree with lease negotiations performed by Cresa’s brokerage team. Cresa Project Management managed design and construction of the office servicing investment clients amid daily operations. Sound attenuation was important with scope including K13 acoustical ceiling and custom acoustical treatments. Design is open to deck with specialty lighting, custom artwork, and 10-foot high glass fronts. The stock trading room, designed to service clients, the room inspires a sense of competition, drive and success.
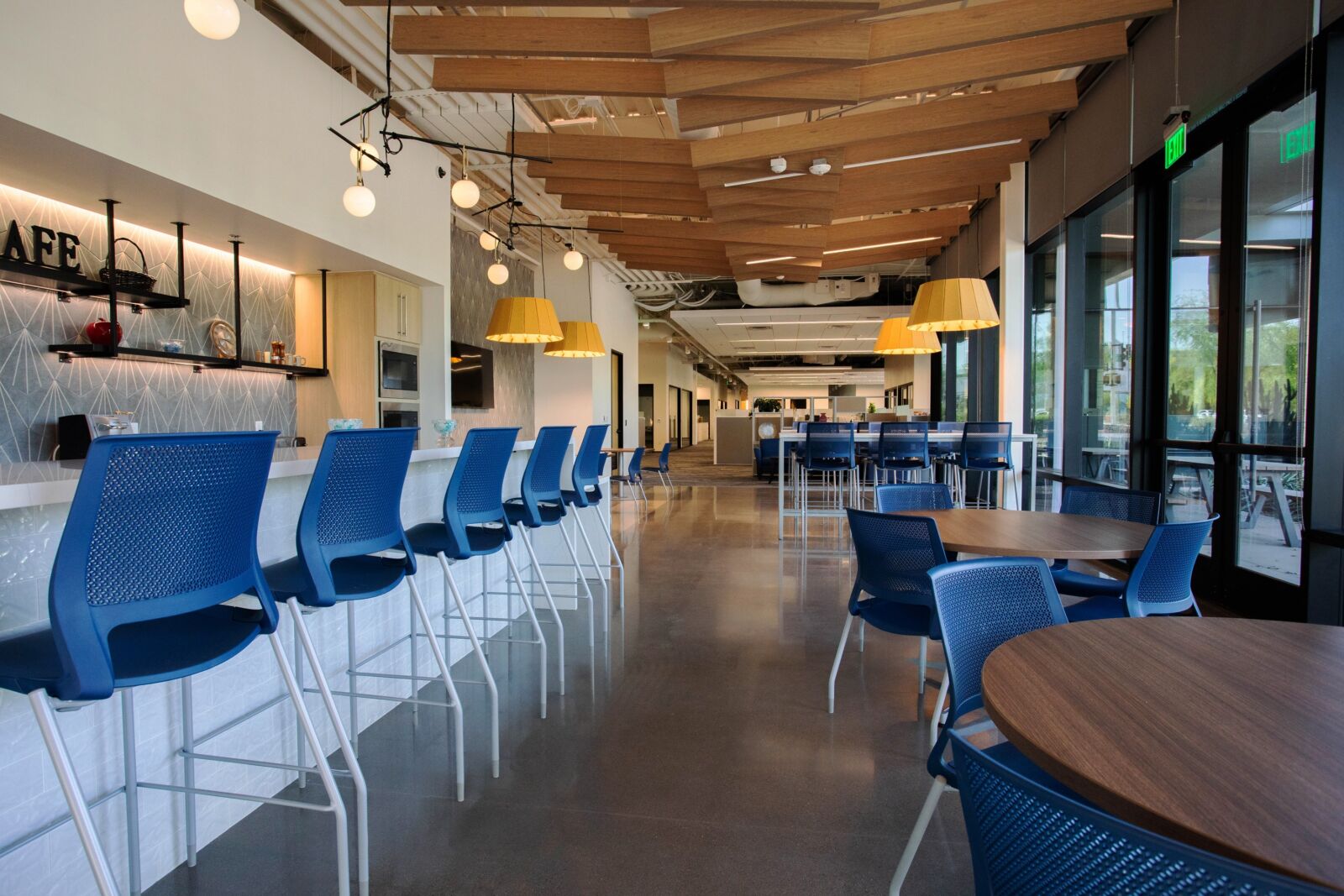
Axis Raintree
Owner: Trammell Crow Company
General contractor: Wespac Construction Inc.
Architect/designer: McCarthy Nordburg Ltd.
Location: 8605 E. Raintree Drive, Scottsdale, Ariz., 85260
Size: 12,735 square feet
Start date: November 2023
Completion date: April 2024
Why it’s awesome: Located within the Axis Raintree Building, this tenant improvement project for a local insurance company has transformed the space into a modern and functional office environment. The thoughtful interior design and the use of luxe materials elevate the space; cloud ceilings throughout create a dynamic and airy atmosphere. The polished concrete entryway and reception area, highlighted by a stunning moss wall, leaves a lasting impression.
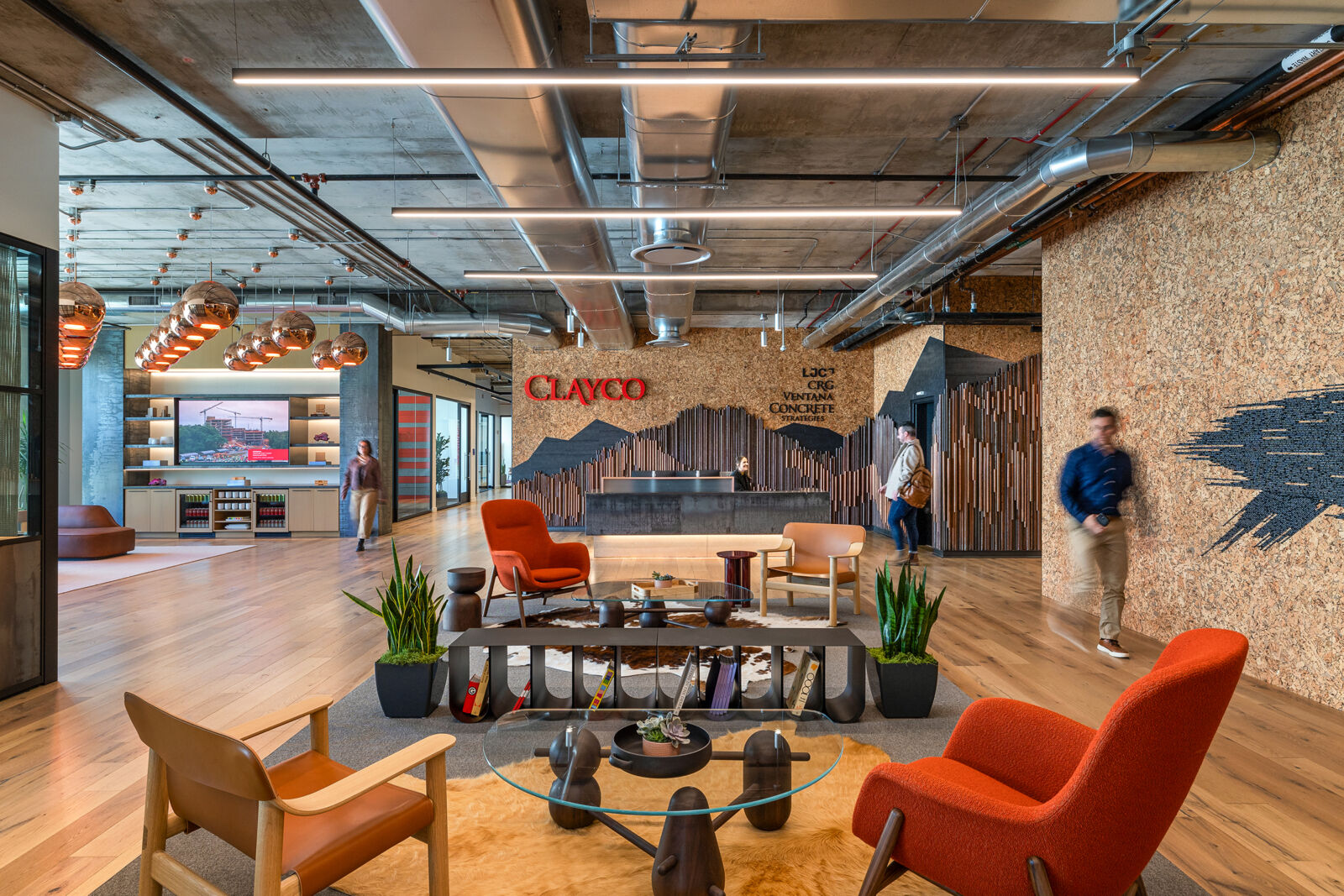
Clayco Regional Headquarters
Owner: RED Development
General contractor: Stevens-Leinweber Construction, Inc.
Architect/designer: Lamar Johnson Collaborative
Location: 4300 E. Camelback Road, Suite 300, Phoenix
Size: 48,000 square feet
Value: $175 TI cost per square foot
Brokerage: JLL
Start date: October 2022
Completion date: July 2023
Why it’s awesome: Designed to champion Clayco’s activity as a general contractor, design firm and developer, this expansive tenant improvement integrates private and open offices, enclosed and open collaboration hubs, an employee lounge, expandable café, spacious training room and resource library. Underscoring Clayco’s “Art & Science of Building” identity, the office also fosters innovation with a makerspace/mock-up area, 3D print station and VR room. High-end materials reflect the Southwest region while providing optimal function and immersive comfort set against panoramic views of Camelback Mountain.
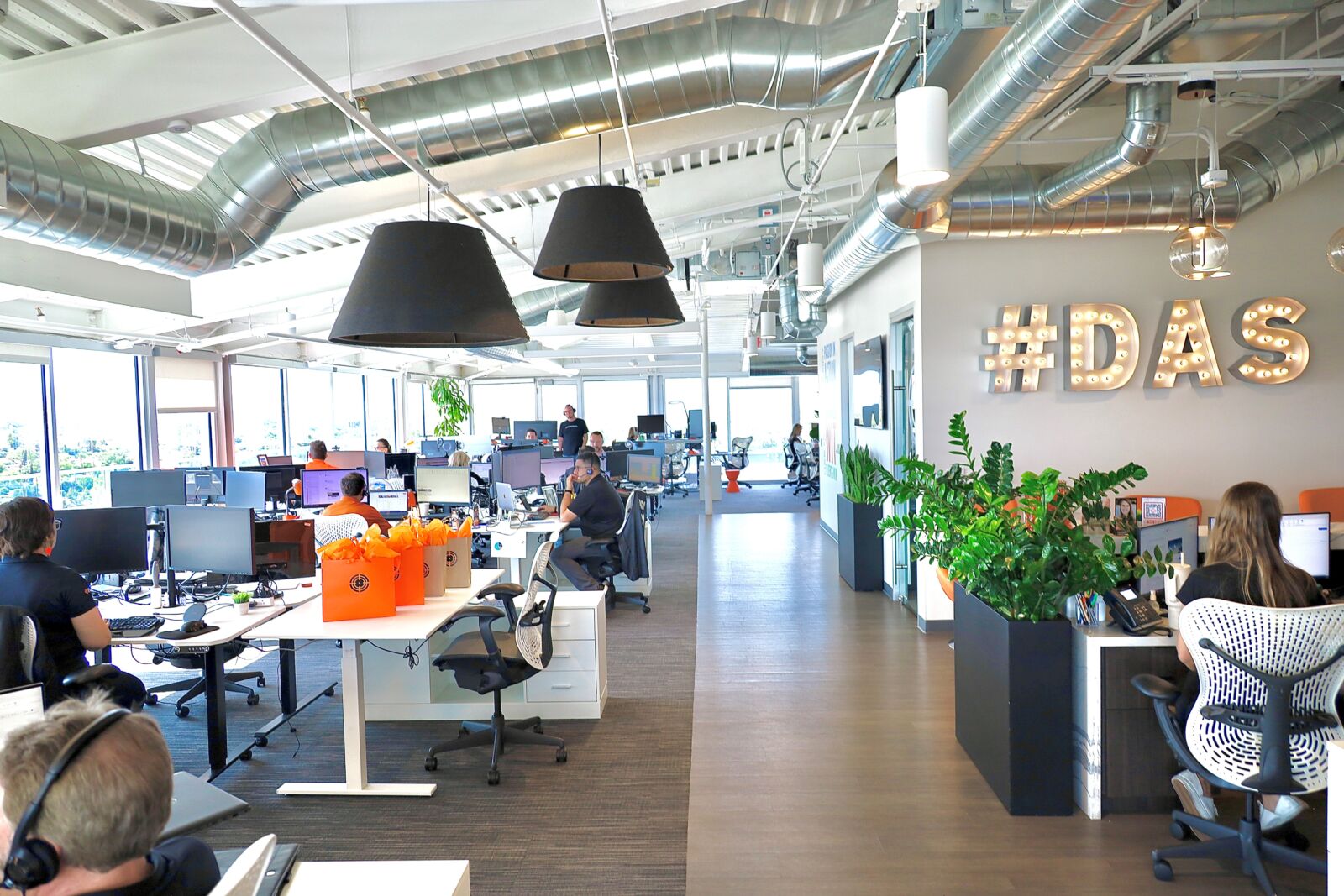
DAS Technology
Owner: WCCP
General contractor: DAS Technology
Architect/designer: Alexi Venneri
Location: Camelback Tower, 6900 E. Camelback Road, Suite 1100, Scottsdale, AZ 85251
Size: 16,292 square feet
Value: Tenant improvements equaling $650,000
Brokerage: Keyser
Start date: December 2023
Completion date: July 2024
Why it’s awesome: DAS Technology’s new penthouse is the entire 11th floor of Camelback Tower. The office has a wraparound patio with breathtaking 360-degree views of the Valley, Camelback Mountain, Old Town Scottsdale and spectacular Arizona sunsets. The modern kitchen features complimentary cold brew dispensers, a Bevi-flavored seltzer water station, a coffee barista machine, TVs, stationary bike workstations and plenty of comfortable break spots. The DAS market has inexpensive snacks, drinks, and lunch items, and the chill room features a relaxing massage chair.
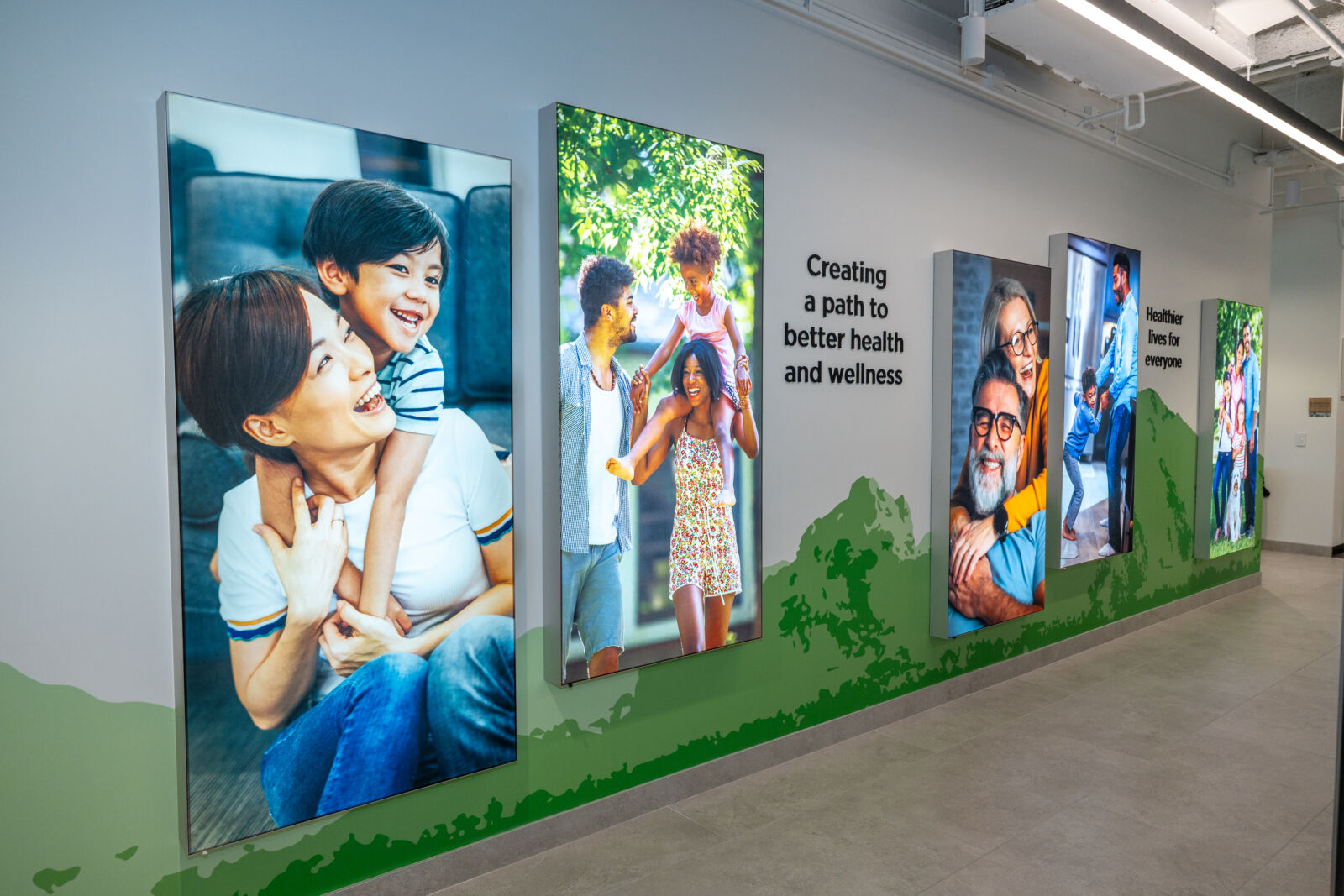
Delta Dental of Arizona
Owner: Delta Dental of Arizona
General contactor: RSG Builders, LLC
Architect/designer: McCarthy Nordburg
Location: 14850 N. Scottsdale Road, Suite 400 Scottsdale
Size: 13,400 square feet
Start date: December 2023
End date: May 2024
Why it’s awesome: Delta Dental of Arizona’s new suite features fewer traditional offices and more meeting spaces, from conference rooms to huddle zones, to fit team members’ varied needs. It is also outfitted with state-of-the-art technology that will make working and sharing information among team members seamless, driving more efficiencies in how it supports customers, members, providers and brokers.

DoorDash at Grand2
Owner: Lincoln Property Company
General contractor: Holder Construction Company
Architect/designer: McCarthy Nordburg
Location: 1033 W. Roosevelt Way, Tempe
Size: 356,500 square feet
Start date: October 2019
Completion date: October 2023
Why it’s awesome: The largest speculative office lease in Arizona history, this space established a single Arizona headquarters for DoorDash, spanning nine stories and creating up to 1,500 new jobs. Employees enjoy conference and huddle rooms, phone rooms, mother’s rooms and collaborative areas. Every other floor features a substantial kitchen and lounge, continuing the project’s floor-to-ceiling windows and copious natural light. This only adds to Grand2’s market-leading building, offering a 13,000-square-foot indoor/outdoor lobby and conference center, on-site gym, and 13,000-square-foot rooftop deck with shaded seating, game areas, sweeping views and catering amenities.
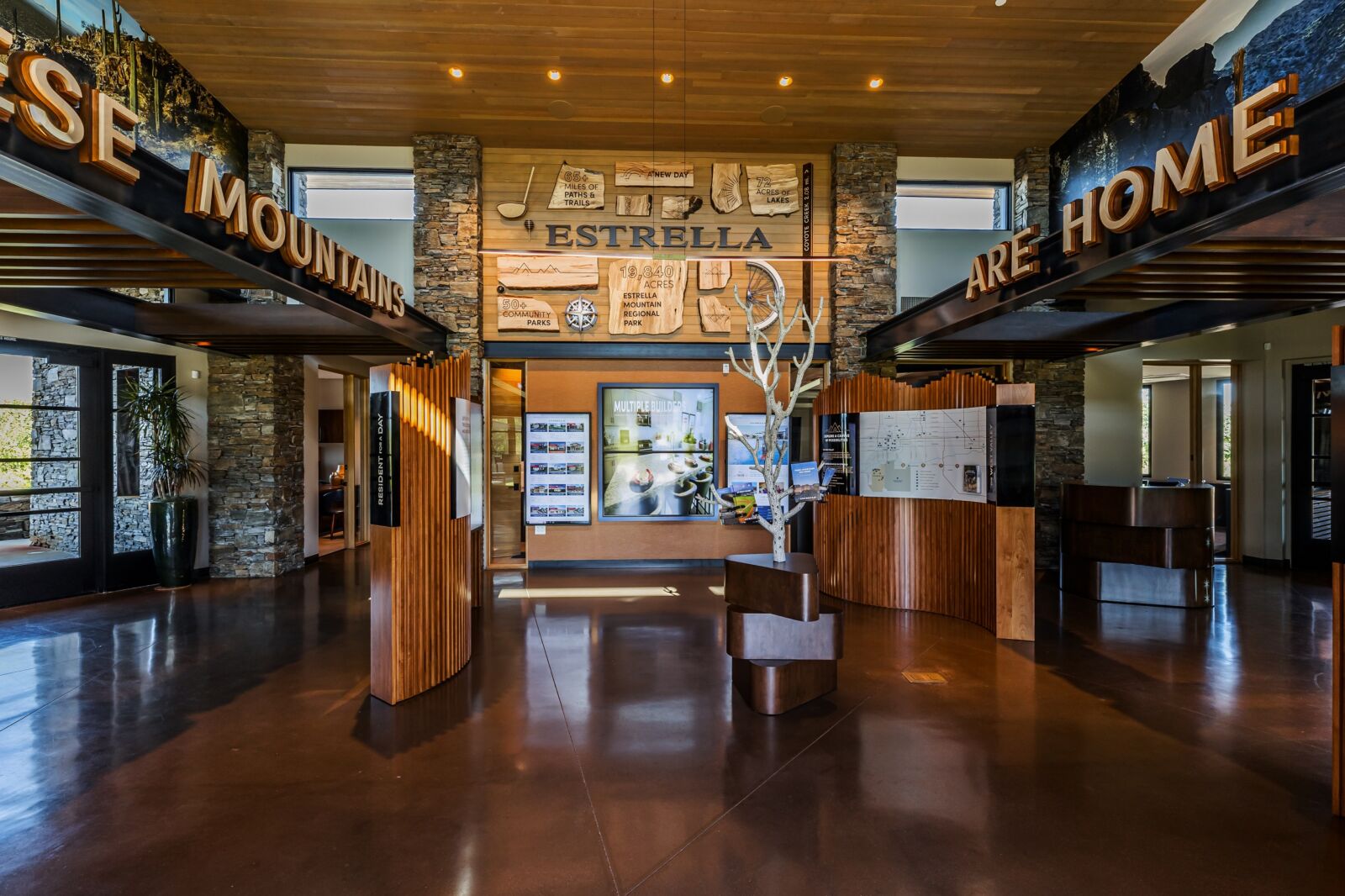
Estrella Welcome Center
Owner: Estrella Development Company
General contractor: Creative License International
Architect/designer: Claudia Sieb of The Sieb Organization
Location: 8175 S. Hillside Drive, Goodyear,
Size: 2,500 square feet
Start date: July 2023
Completion date: April 2024
Why it’s awesome: The award-winning Welcome Center is the front door of Estrella, a 20,000-acre mixed-use master-planned community in the City of Goodyear. The interior refresh included a new space plan, technology, furniture, murals, art, information kiosks and more. The interior includes office space, two conference rooms, a great room area with fireplace, restrooms, storage, and Café Bebida. The reimagining also included new monument signage, on-building, directional, and parking signage which complements the outdoor lawn area and seating, including gas grills and a ramada.
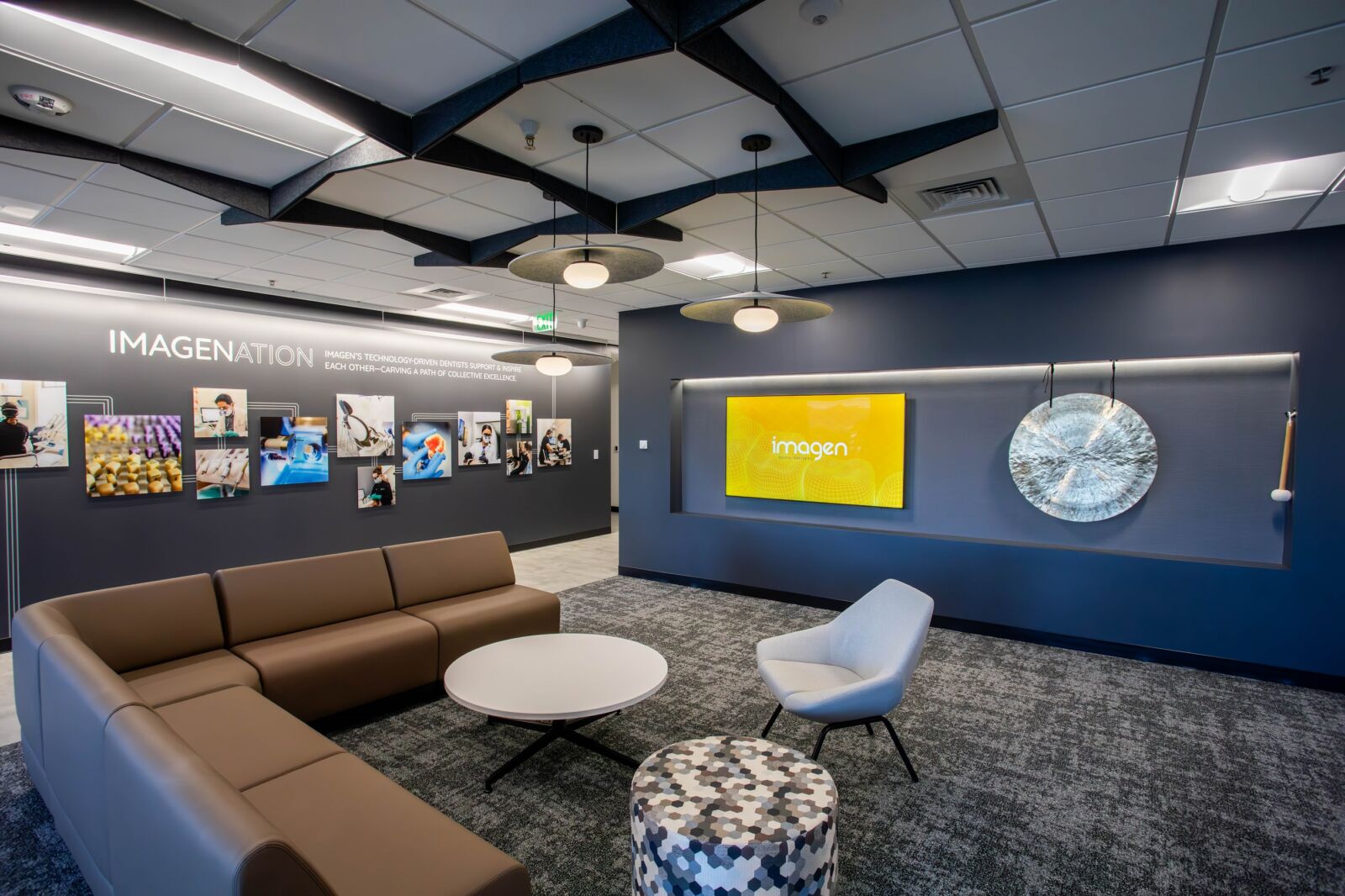
Imagen Dental
General contractor: Wespac Construction Inc.
Architect/designer: RSP Architects
Location: 16220 N. Scottsdale Road, Suite 400, Scottsdale
Size: 16,900 square feet
Start date: April 2023
Completion date: August 2023
Why it’s awesome: Located on the fourth floor of a mid-rise building in Scottsdale, this innovative dental partner group recently underwent a stunning office transformation to accommodate its expanding team. The project introduced new private offices and conference rooms, revamped the break room, and added a stylish new reception entrance, all aimed at enhancing the employee experience. Fresh finishes, including modern paint, carpet, wall coverings, accent ceilings, and lighting, were thoughtfully chosen to complement the sleek new furniture and vibrant graphics.
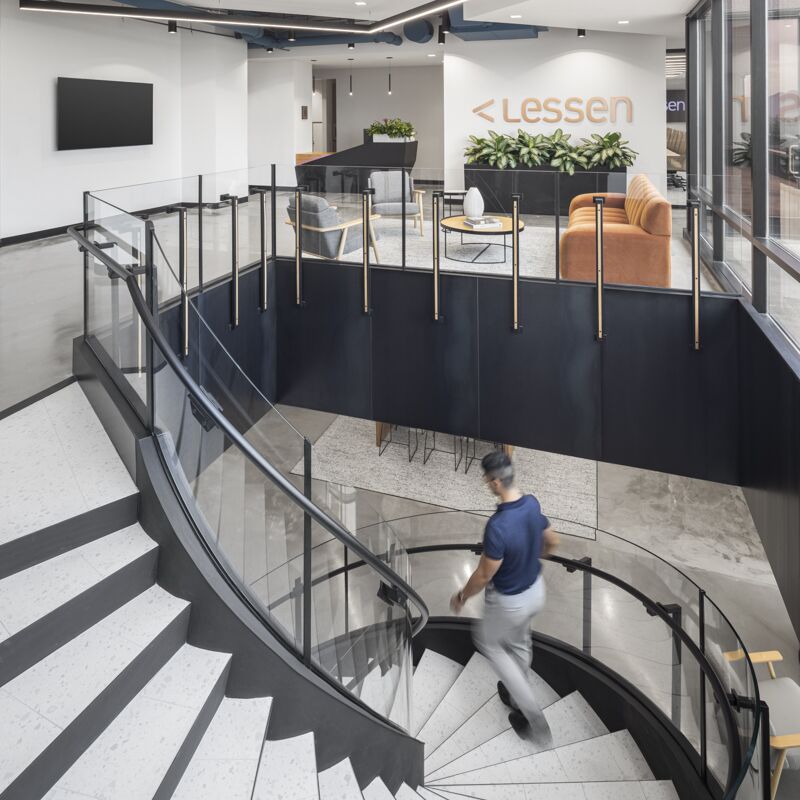
Lessen
Owner: Principal Real Estate Investors
General contractor: Stevens-Leinweber Construction, Inc.
Architect/designer: Ware Malcomb
Location: 4800 N. Scottsdale Rd., Scottsdale
Size: 42,000 square feet
Brokerage: Cushman & Wakefield | CBRE
Start date: August 2022
Completion date: March 2023
Why it’s awesome: This notable office interior is located on the top floors of Portales Corporate Center, perfect for a Class A office design emphasizing a crisp open feel and scenic views of Camelback Mountain. The two-story project mingles board rooms and training rooms, open and enclosed offices, lounges and breakrooms, a library, and an executive wing with a speakeasy-style amenity. The floors are connected by a steel-clad interior staircase that was renovated as part of SLC’s scope of work. Fixed planters, accent lighting, polished concrete floors and orange and blue palettes reflecting the company’s brand round out this dynamic space.
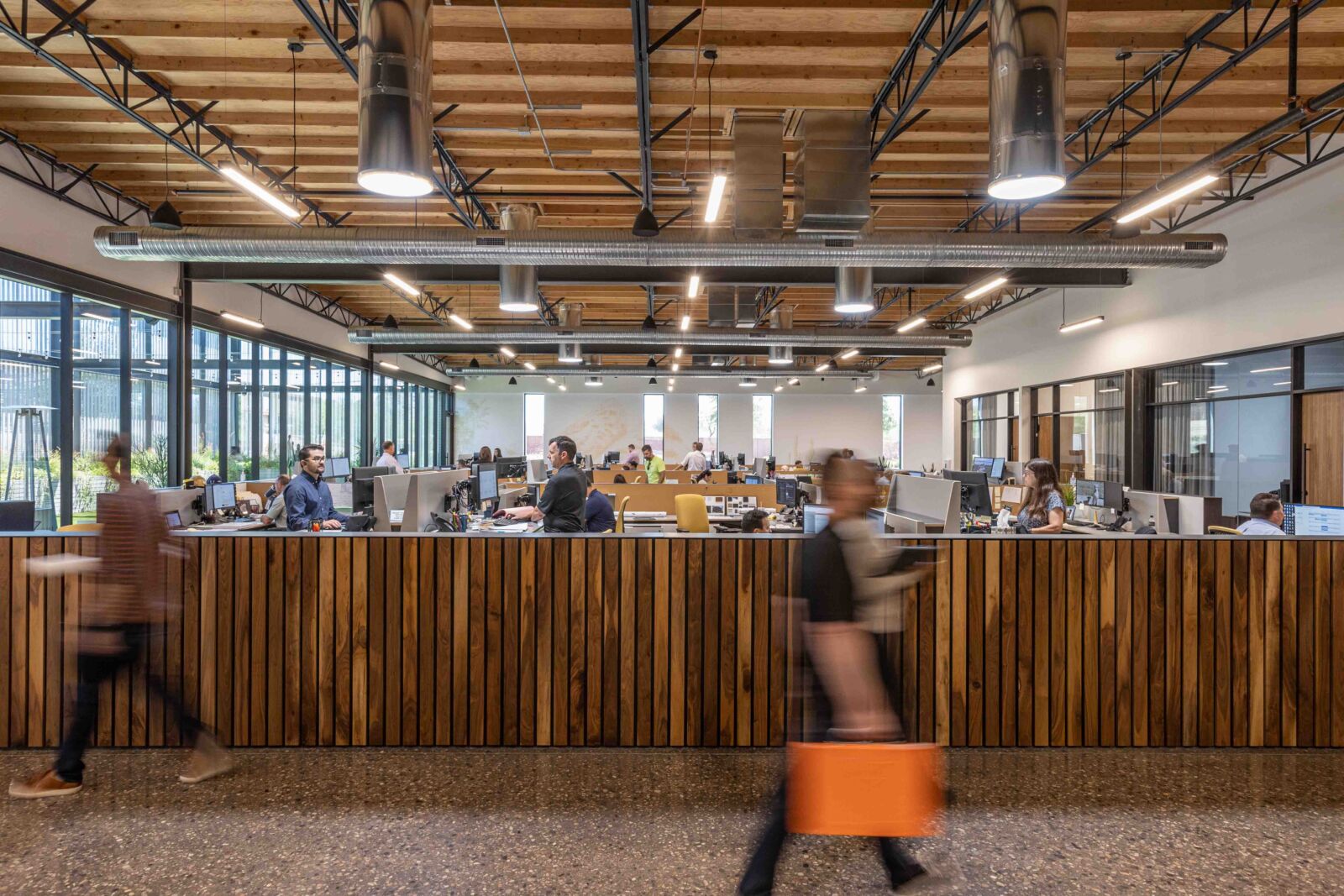
LGE Design Build and Creation Phoenix Headquarters
Owner: LGE Design Build and Creation
General contractor: LGE Design Build
Architect/designer: LGE Design Build
Location: 1200 N. 52nd St, Phoenix
Size: 22,800 square feet
Start date: August 2018
Completion date: May 2019
Why it’s awesome: The 22,800-square-foot Phoenix headquarters of LGE and Creation is designed to be durable and sustainable for the arid desert climate. Once inside, warm industrial vibes meet a mixture of mid-century modern elements to create a comfortable, elevated environment for its more than 90 employees. Amenities include an open floor plan with numerous collaboration spaces and quiet phone pods; a large breakroom fully stocked with snacks along with iced coffee and two beers on tap; a 24-hour, 1,200-square-foot gym with a personal trainer; an interior library; and a variety of interior accents like ground concrete, specialty lighting and custom steel planting.
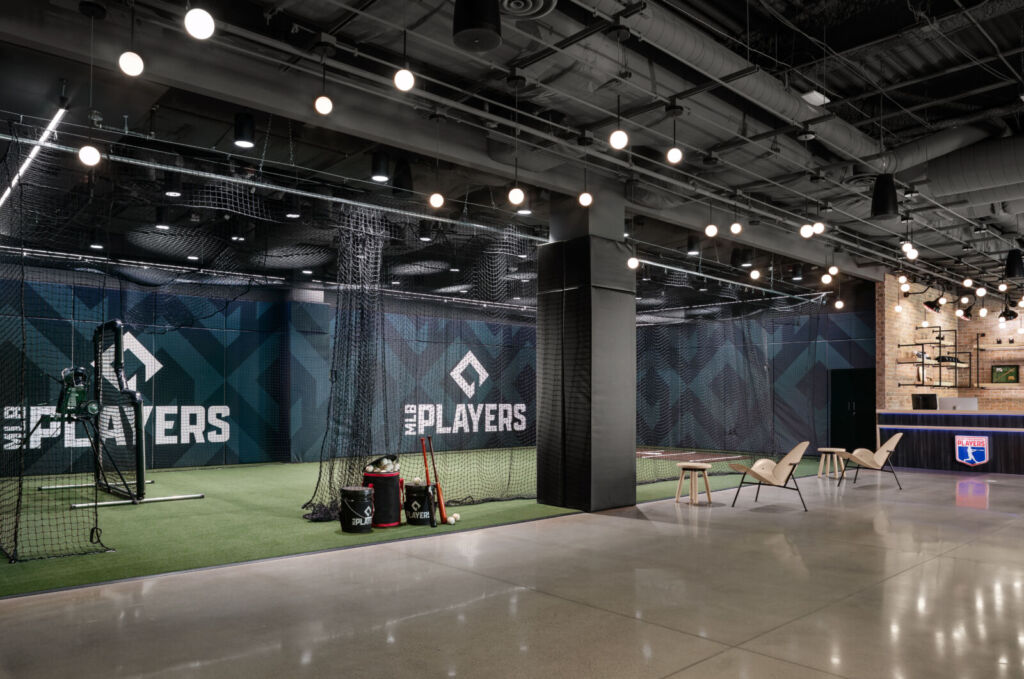
MLB Players Association
Owner: Nationwide Realty Investors
General contractor: Jokake Construction
Architect/designer: McCarthy Nordburg
Location: Scottsdale
Size: 6,000 square feet
Value: $1.3 million
Start date: July 2022
Completion date: January 2023
Why it’s awesome: The office for the MLB Player’s Association has a unique design offering flexibility for both entertainment, workspace, collaboration, lounging and live recording. The remaining open area of the space also includes a 25-foot nano wall, allowing for expansion onto the patio to brighten and open the office even further. Specifically designed to host media, the podcast and recording room is specially insulated to hold interviews and other media needs. Other details include a 6-inch rise platform for speaking engagements, 18-foot monitor wall, locker room and MLB branding with brick walls throughout.

McKinsey & Company
Owner: Cousins
Project manager: Stream Realty
General contractor: Jokake Construction
Architect/designer: Corgan
Location: Tempe
Size: 61,190 square feet
Start date: June 2022
Completion date: April 2023
Why it’s awesome: Situated on the sixth and seventh floors, the Class-A tenant improvement features incredible finishes and materials, many imported directly from Italy. Stunning details accented throughout the two floors include an Arktura wood grid above the open office area with drop ceiling tiles; a hidden speakeasy accessed by pulling a book in the library; two reception areas; and custom elevator lobbies. The focal point of the new office is the interstitial stairs connecting the two floors. The stairs were cut into a post-tension building, a phenomenal feat requiring extensive structural coordination and planning.
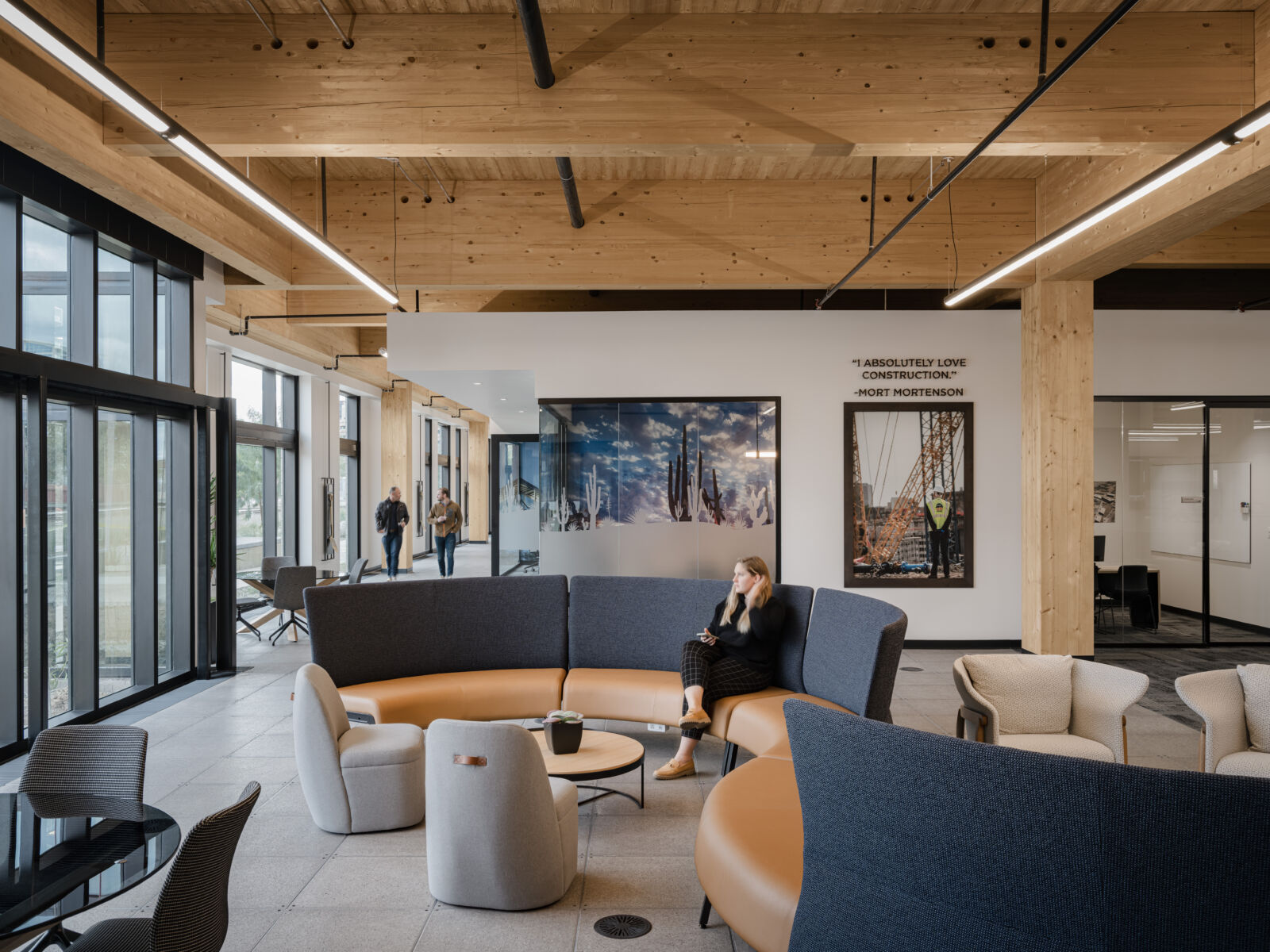
Mortenson Office at the Beam on Farmer
Owner: Cross Ocean Partners, Breakwater Property Partners
General contractor: Mortenson
Architect/designer: RSP
Size: 15,527 square feet
Start date: March 2022
Completion date: August 2022
Why it’s awesome: Mortenson’s new office at The Beam on Farmer celebrates its brand and industry while supporting a variety of work styles. The warm wood, a hallmark of The Beam — which is Arizona’s first cross-laminated timber (CLT) Class A office — is showcased throughout the workplace. Interior walls stop shy of the wood beams, creating a sense of continuity throughout the space and ensuring the wood ceilings have visual prominence. Located in the heart of downtown Tempe, the space provides aesthetic lighting and floor to ceiling windows.
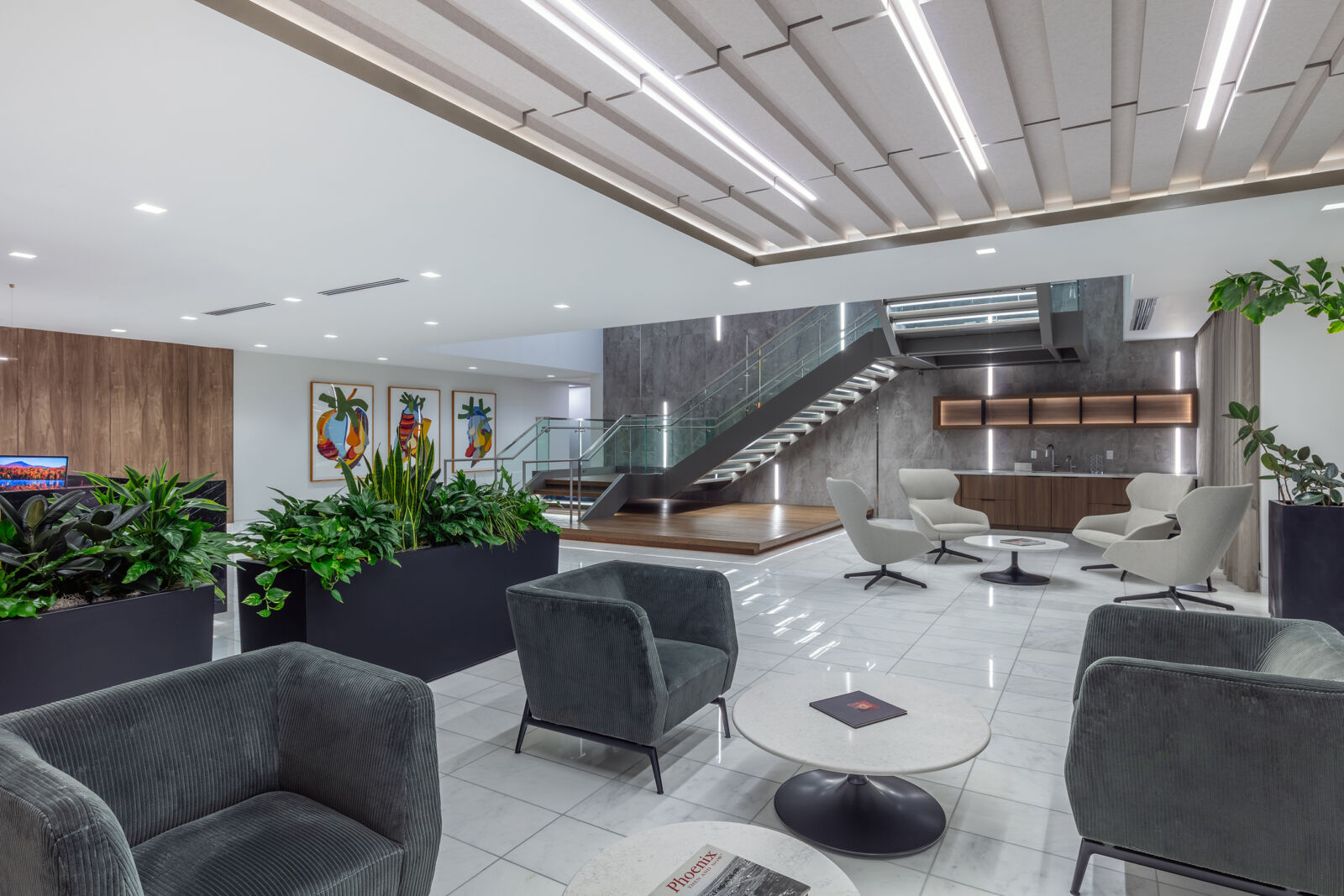
Osborn Maledon
Owner: Osborn Maledon
General contractor: Stevens-Leinweber Construction Inc.
Architect/designer: Phoenix Design One
Location: 2929 N. Central Ave, Phoenix
Size: 45,764 square feet
Brokerage: JLL, Cushman & Wakefield
Start date: July 2022
Completion date: August 2023
Why it’s awesome: Reflecting the future of law office design, the space begins at a breathtaking main lobby anchored by a dramatic staircase — an achievement of its own with glass risers and hidden supports that give the entire assembly the impression of floating. Wide, bright hallways connect state-of-the-art offices and conference areas, an expansive kitchen and a variety of tucked-away areas for relaxation and connection. Impact lighting dazzles throughout, as do warm wood accents, floor-to-ceiling glass partitions, dramatic marbles and a color palette of rich olive greens and welcoming browns.
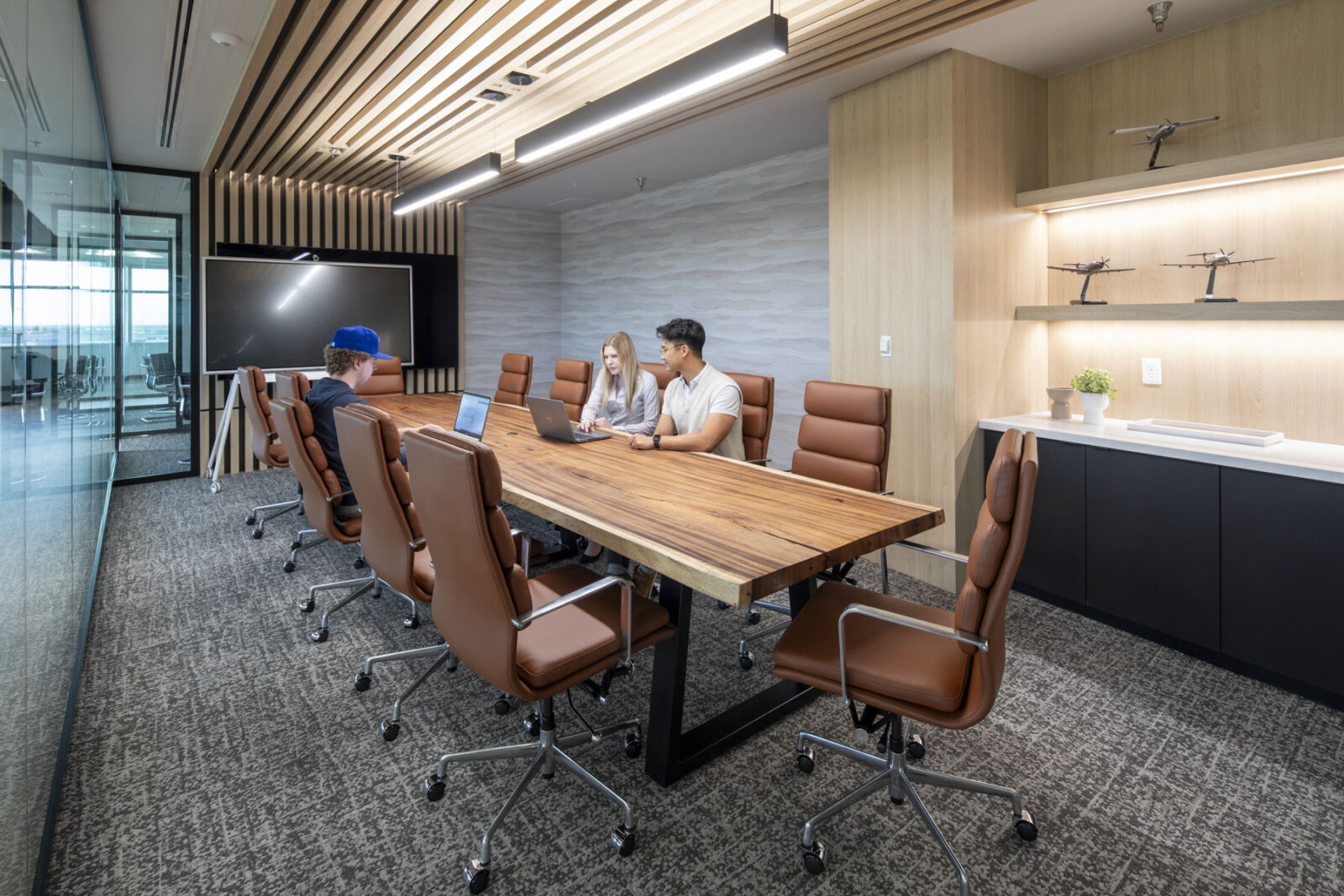
Scott Roberts Communities
Owner: Scott Roberts
General contractor: Jokake
Architect/designer: STG Design
Location: Scottsdale
Size: 7,475 square feet
Value: $980,264
Start date: March 2024
Completion date: July 2024
Why it’s awesome: Warm design like custom millwork and residential-inspired lighting balances work with a relaxed ambiance. Scope includes typical office features; however, the differentiator is the balance with natural light and views. Breakout areas, conference rooms and high-profile offices are perfectly situated to engage with the expansive views of the Scottsdale area. The collective design-build-owner team balanced the unique creative vision with expertise in execution.
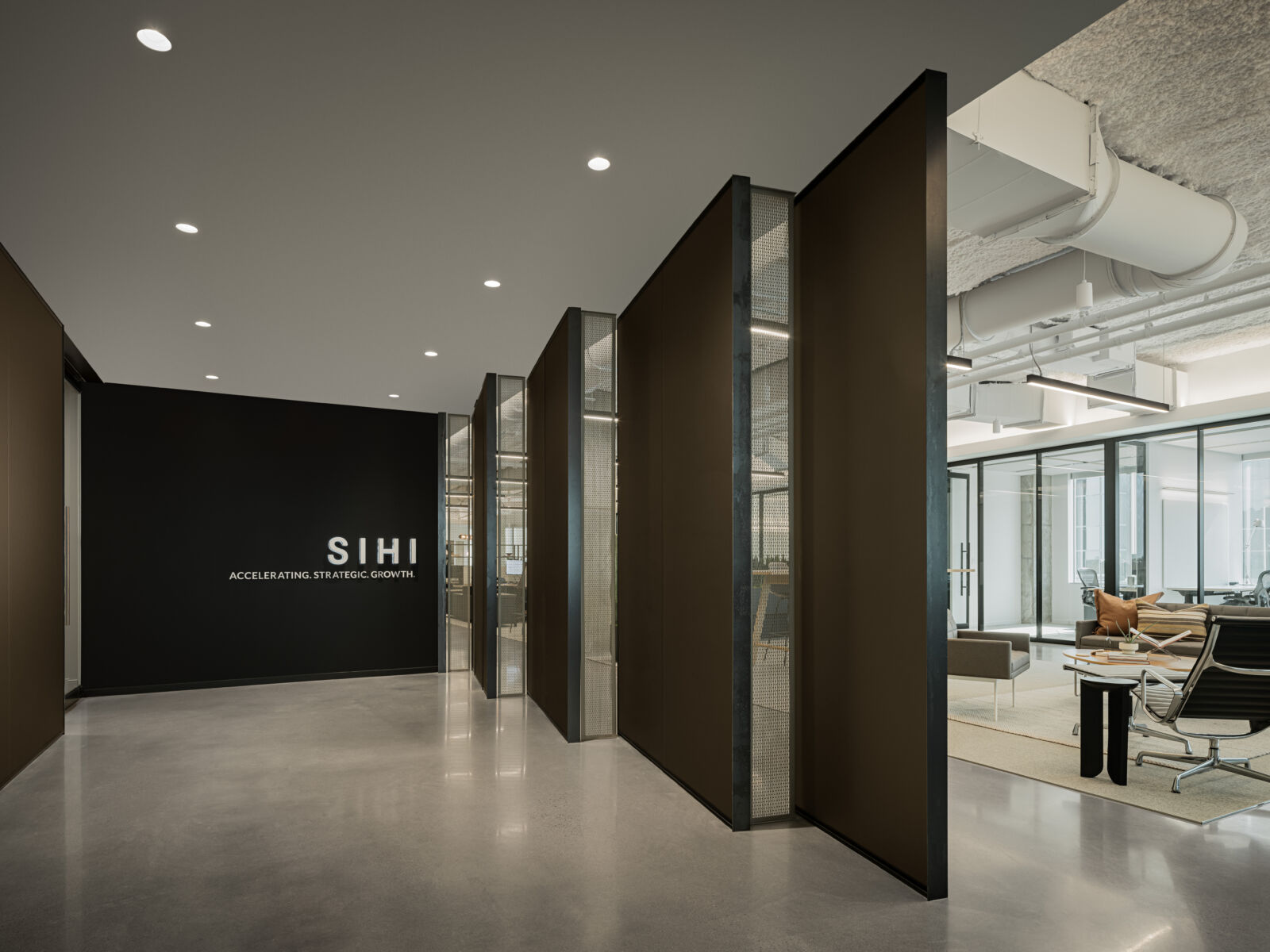
SiHi offices
Owner: Tourmaline
General contractor: Jokake Construction
Architect/designer: Gensler
Location: Phoenix
Size: 4,493 square feet
Value: $1,430,041
Start date: February 2023
Completion date: September 2023
Why it’s awesome: Upon entry to the new headquarters for developer SiHi , a unique angled bronzed glass stuns visitors as they turn toward the executive conference room overlooking Camelback Road. Optimal sound rating was crucial for the tenant with Infinium wall systems providing all glass fronts with an STC rating of 39. The main conference ceiling is a unique baswaphon acoustic system with a Venetian plaster finish. Walking into the main office, overhead the K13-sprayed ceiling is finished with a beautiful knife edge soffit detail and lighting cove. Tucked away, the Sedona room speakeasy cannot be forgotten offering respite and rejuvenation with a drink in hand featuring light wash faux Venetian plaster.
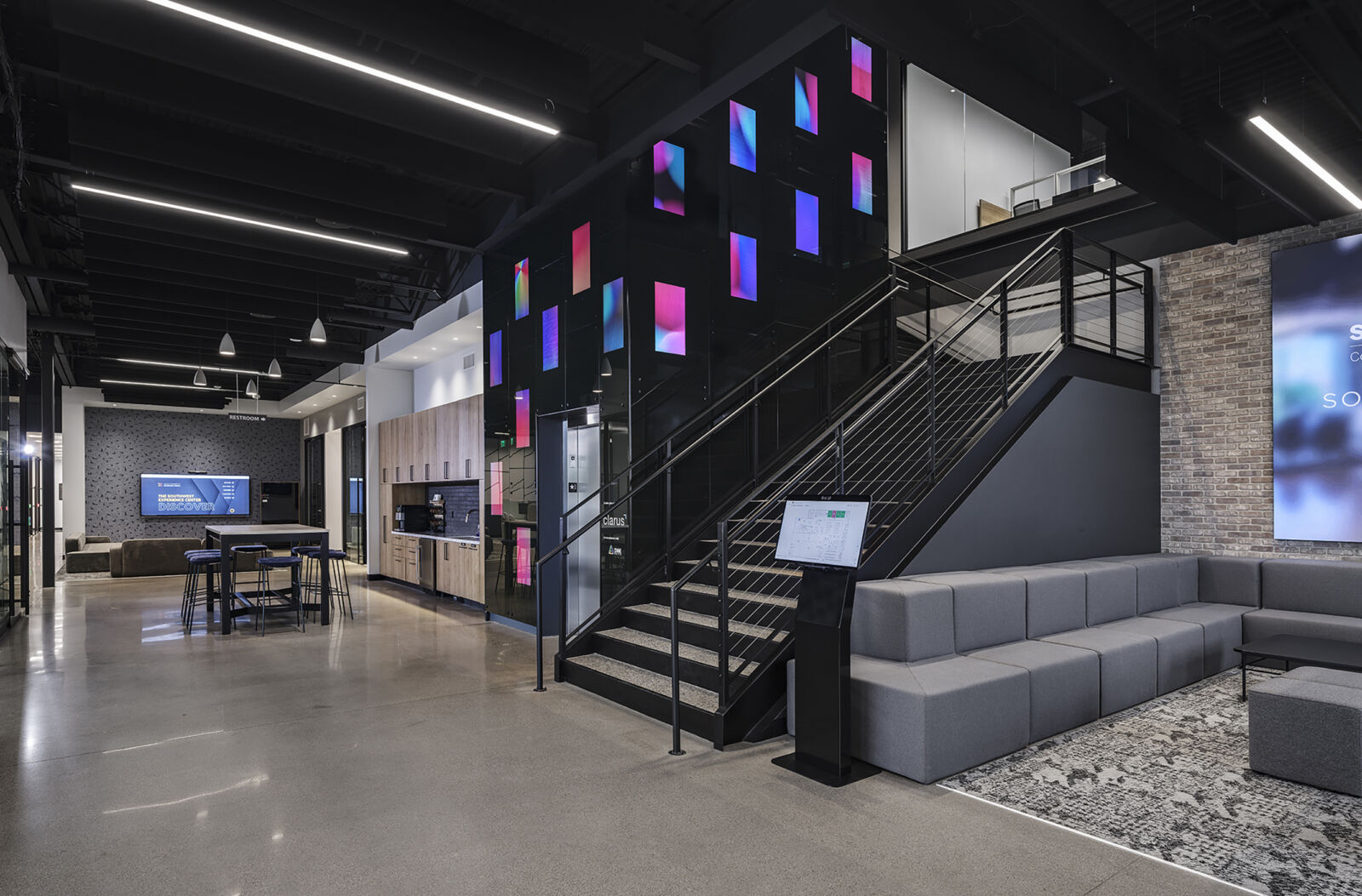
Southwest Experience Center
Owner: Southwest Experience Center
General contractor: Stevens-Leinweber Construction, Inc.
Architect/designer: SPS + Architects
Location: 8399 E. Hartford Dr., Scottsdale
Size: 32,713 square feet
Value: $22 million
Start date: November 2022
Completion date: July 2023
Why it’s awesome: Developed by visionary and Immedia CEO Jeff Emmons, the SWXC is not only a tenant improvement showplace for the CRE industry, it’s also the cool workplace for Immedia, a booming enterprise-centric tech company. In realizing his vision, Emmons brought dozens of industry partners and hundreds of manufacturers together to create a collaboration that is, on its own, an achievement. Featuring more than $9 million in furniture, fixtures and equipment, the SWXC sparks TI creativity across 14,000 square feet of workspaces, 17 state-of-the-art conference showrooms, hoteling/hybrid models and second floor event corridor with a bar, kitchen, patios and hidden speakeasy.
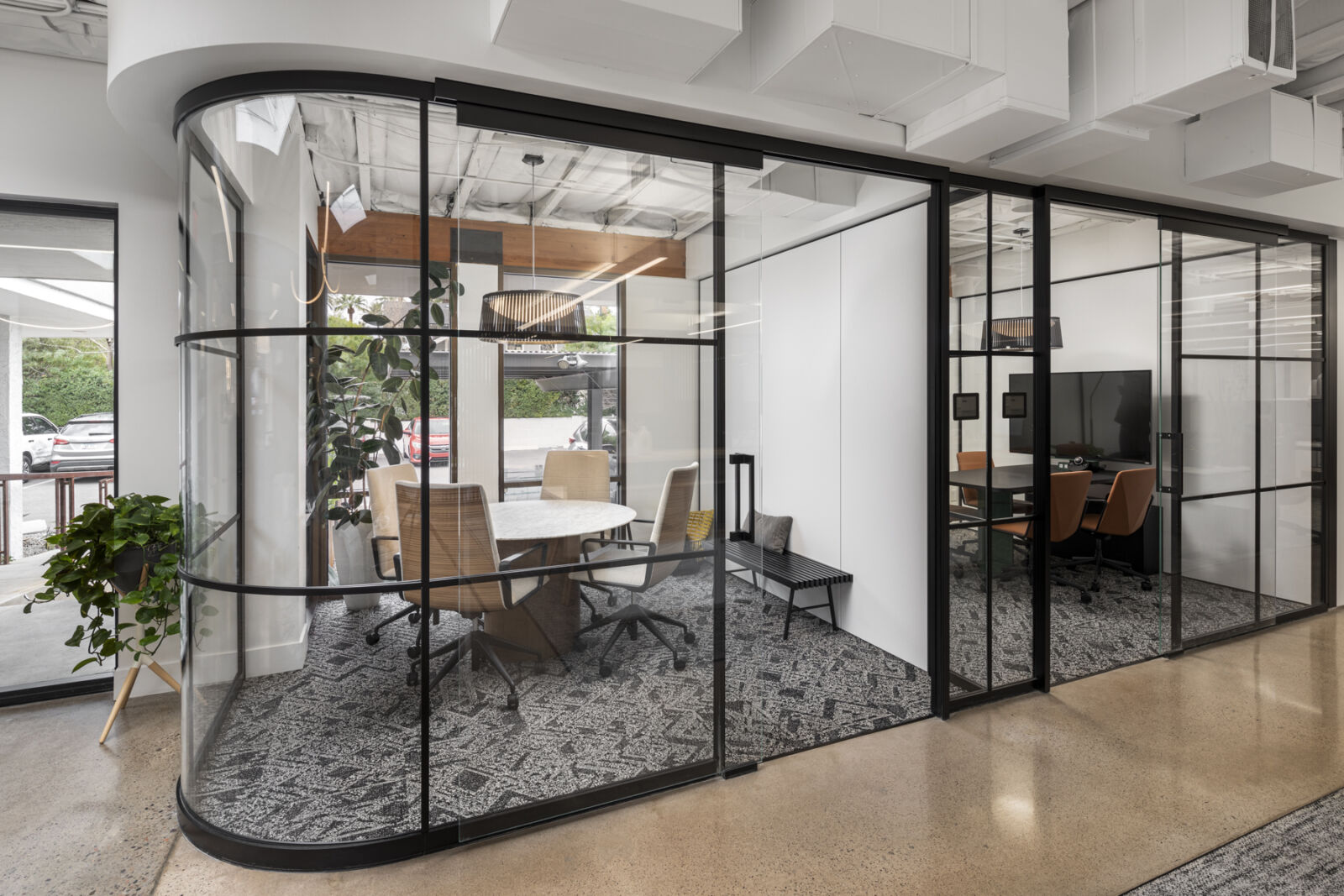
Transact Commercial Refresh
Owner: Transact Commercial Interiors
General contractor: Jokake Construction
Location: Phoenix
Size: 6,251 square feet
Value: $148,860
Start date: July 2023
Completion date: September 2024
Why it’s awesome: Partnering with local furniture vendor Transact, the tenant improvement for its office included a complete demolition and build back of the space. Interior scope included significant electrical and data updates and refreshing the finishes and lighting to accommodate their new, updated modular furniture system. An exterior door was also enclosed to funnel clients through their main lobby showroom. Modular systems installed include glass fronts, curved glass, new modular desk systems and pre-fabricated millwork.
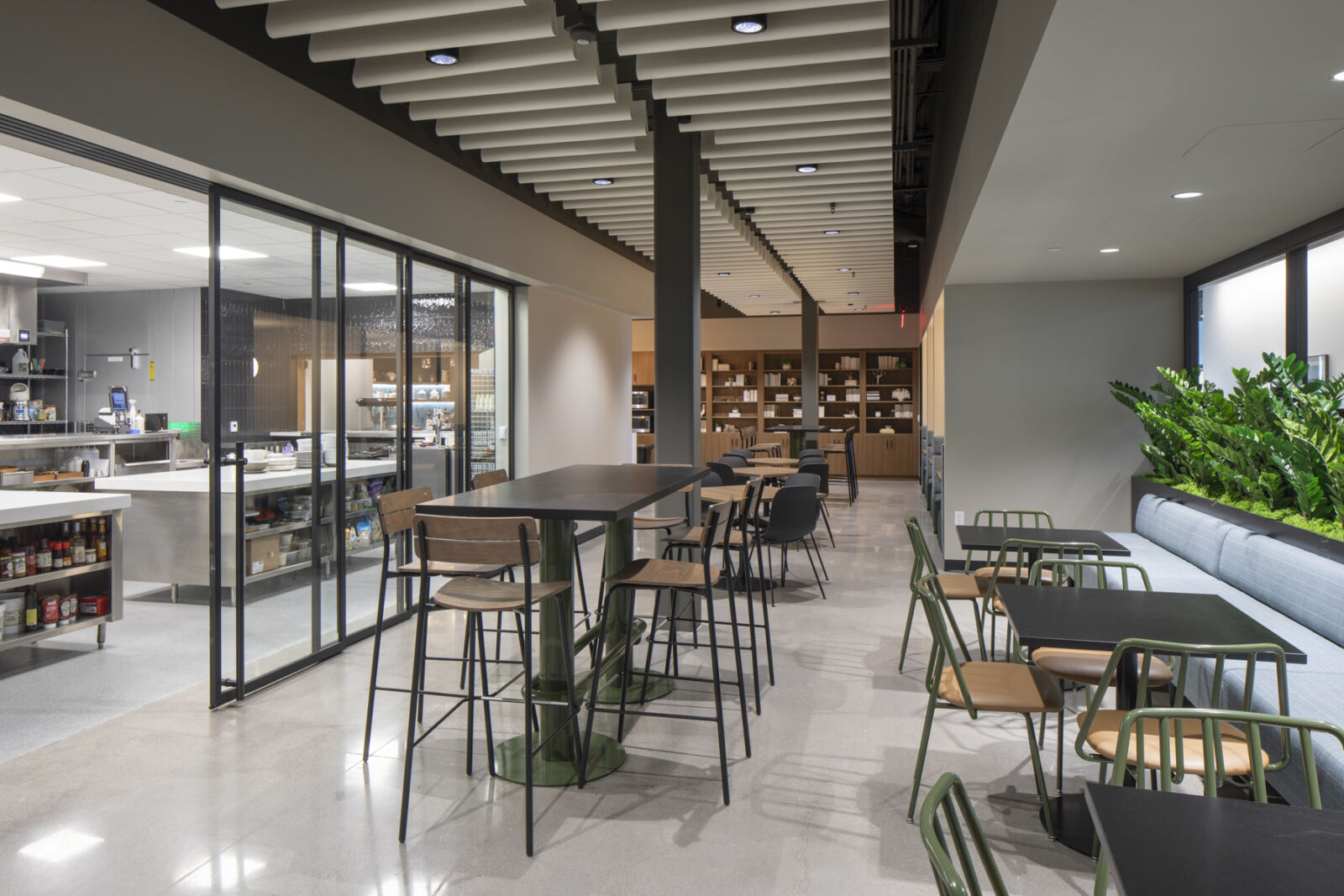
True Food Kitchen HQ
Owner: True Food Kitchen
General contractor: Jokake
Architect/designer: RSP Architects
Location: Scottsdale
Size: 18,521 square feet
Value: $3,085,657
Brokerage: Cresa
Start date: November 2023
Completion date: May 2024
Why it’s awesome: True Food Kitchen’s headquarters in Scottsdale blends office operations with a test kitchen. A kitchen was integrated to test new recipes and train new chefs. Coordination with Southwest Gas was critical to bring in natural gas, plus an exhaust and grease duct. An operable wall between the breakroom and kitchen can either separate or unite the spaces. Teams have access to a boardroom, conference rooms and traditional office spaces. High design details in the first-generation space include open ceilings and Teknion office fronts.
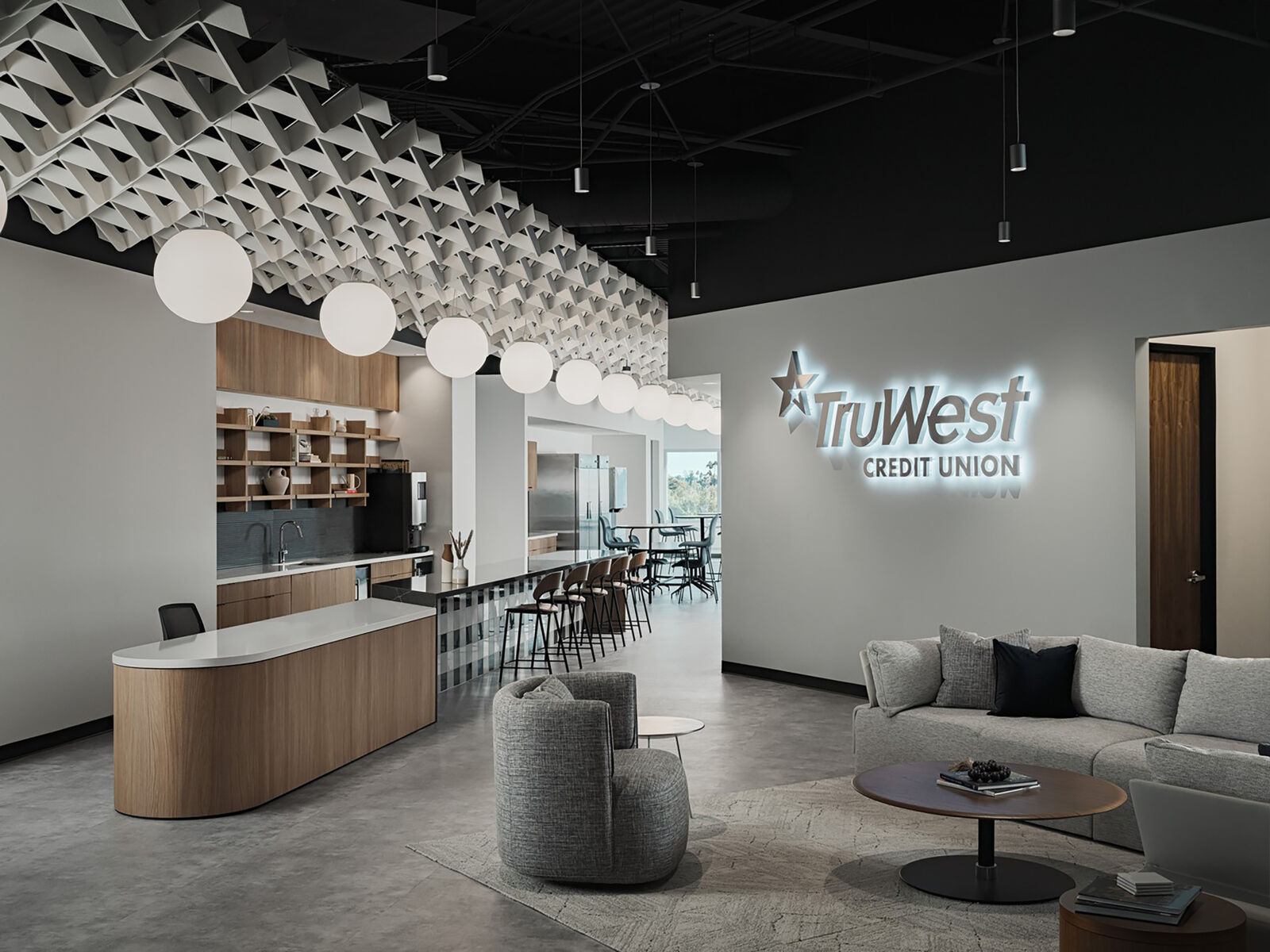
TruWest Credit Union
Owner: Tempe Campus Lot 8 Parcel 2, LLC
General contractor: Wespac Construction Inc.
Architect/designer: RSP Architects | Forward Tilt
Location: 2190 E. Elliot Road, Tempe
Size: 26,143 square feet
Start date: July 2023
Completion date: November 2023
Why it’s awesome: TruWest Credit Union’s new headquarters, located on the third floor of the Discovery Building Campus in Tempe, is a testament to innovative design and functionality. This Class A office space features a blend of open and private workspaces with modern finishes, including custom millwork and luxury vinyl tile. The space boasts unique elements including acoustical lighting and an operable glass partition, creating a dynamic environment. Centralized executive offices, providing daylight and glazing access to the open office, foster a culture of accessible communication.

