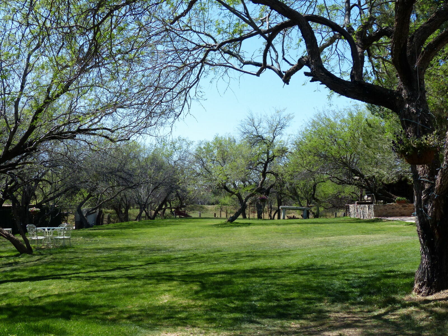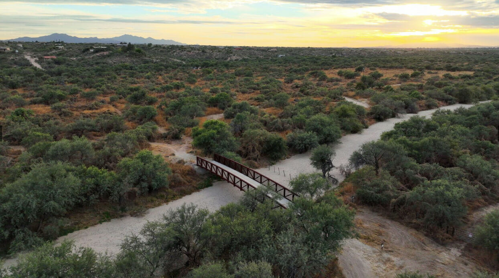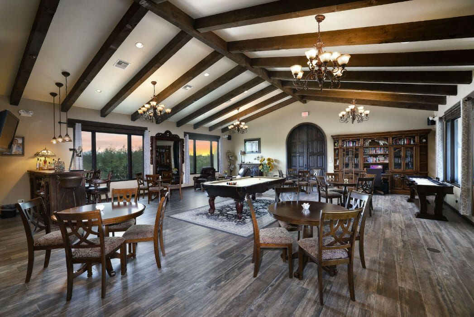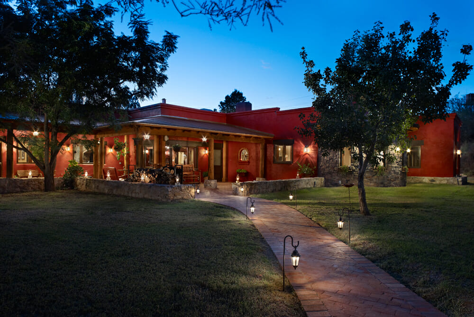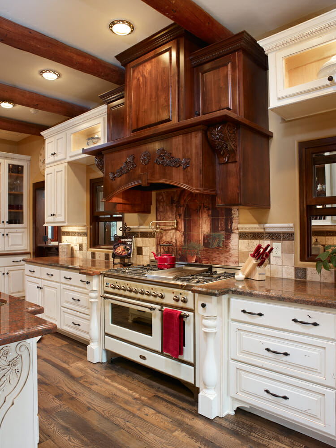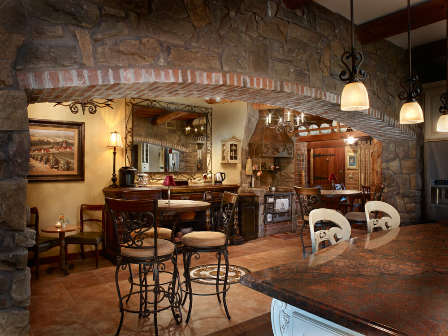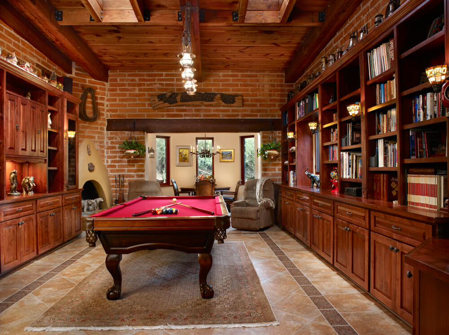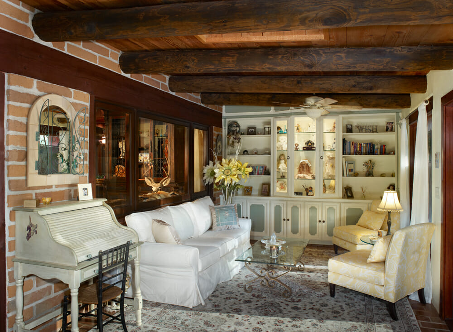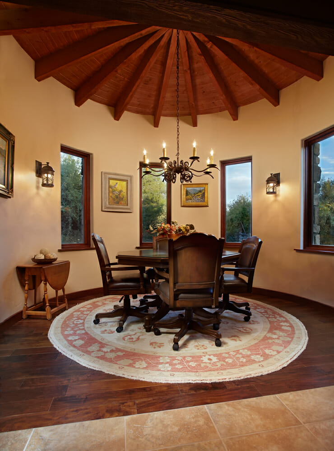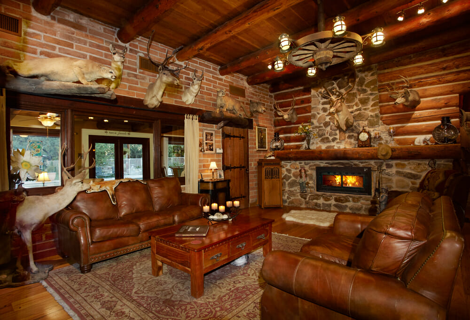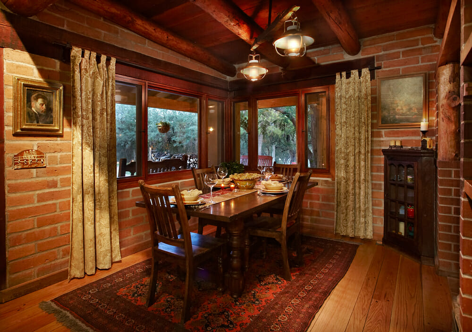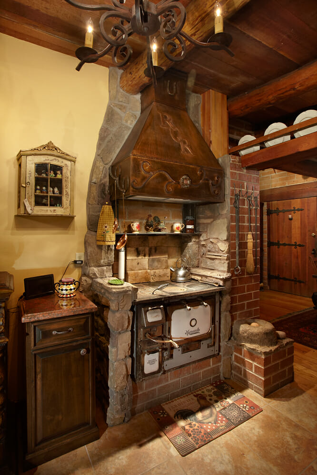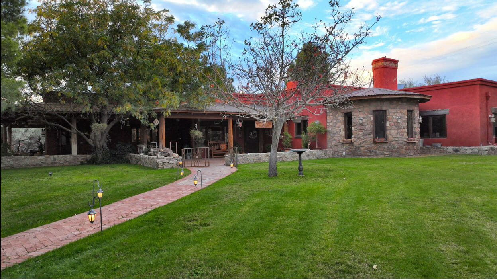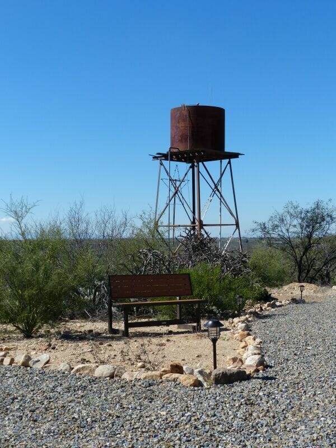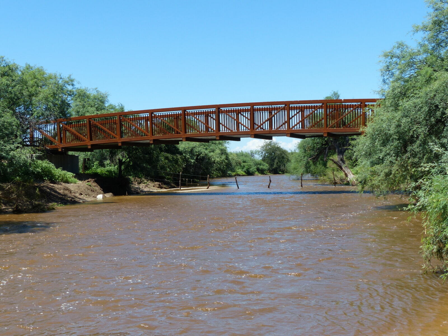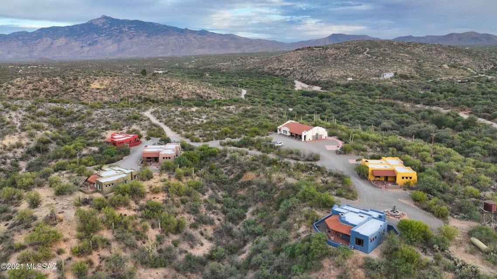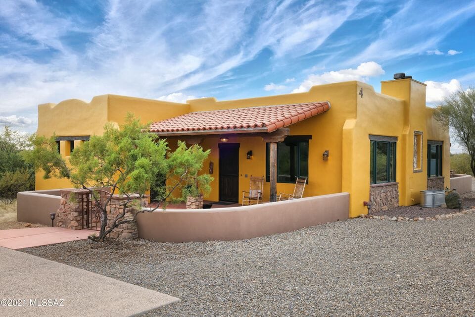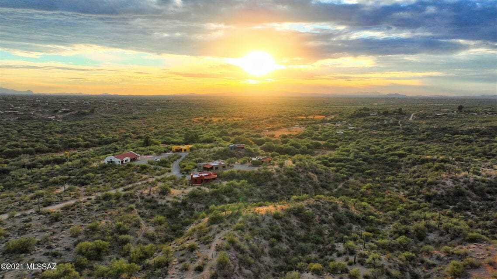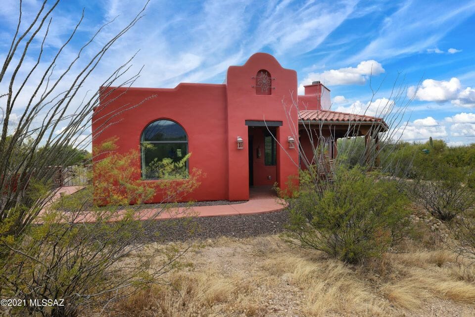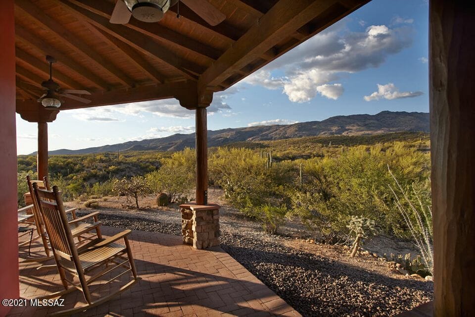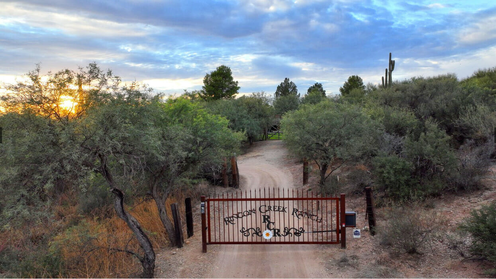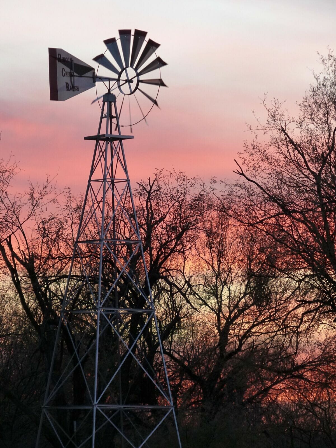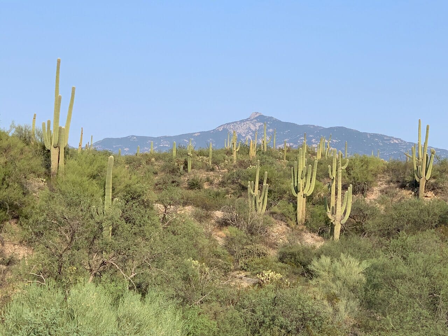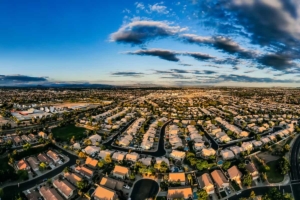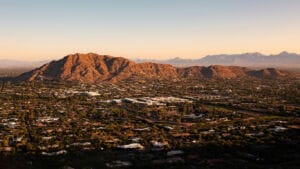An 87-acre cattle ranch has been saddled up for the Tucson market and listed for $5.95 million. Adrianne Burnell of Berkshire Hathaway Home Services Arizona Properties has been selected to represent the property, located at 14545 E Rincon Creek Ranch on the edge of Saguaro National Park.
DEEPER DIVE: Here’s how the Arizona luxury home market is heating up
Originally built in the 1950s as a working cattle ranch, its current owners have completely reconstructed and refurnished the property into a 14-bedroom 16-bathroom lodging venue that is designated as a Type I Minor Resort. “The owners spared no expense transforming this property into nature’s paradise,” said Burnell. “The breathtaking views of wildlife with the perfect amount of privacy make this property the ideal place for a residential compound, event venue, retreat or recreational ranch.”
Sharing a half-mile border and direct legal gated access into the 67,476-acre Saguaro National Park, the Arizona sanctuary boasts mountain views, 10 acres of treed pasture, three registered water wells with irrigation and provider rights, miles of signed trails, a coop and aviary, numerous vistas and sanctuaries and distinct biozones with birding and wildlife habitat. It also includes over 40 acres of saguaro studded Sonoran Desert, a seasonal stream, pecan grove with eight fully mature 50-foot trees, an acre of lawn and approximately 30 acres of thick mesquite bosque.
“The Santa Fe designed ranch home and casitas possess Pueblo-style adobe exteriors that seamlessly blend each building with its natural surroundings,” said Burnell. Throughout the property’s seven newly constructed private casitas, the exterior’s feature carved wooden doors, thick hand-plastered walls, exposed natural wood beams and earthy hues.
The estate includes four one-bedroom casitas spanning across 1,135 square feet of indoor living space, and the three two-bedroom casitas that include 1,540 square feet of indoor living space. Each private casita showcases a brick-covered porch and access to signed nature trails.
Each private casita is accessed through solid wood Dutch doors that open to wood-burning fireplaces and a spacious kitchen equipped with granite countertops, tiled backsplashes, full-sized stainless-steel appliances, custom cabinetry and wood or tile flooring. Down the hall are one or two bedrooms flaunting king-sized beds with an overhead skylight, vintage-style bathrooms with double vanities, a relaxing soaking tub and a full-size washer and dryer.
The property’s main ranch home boasts a library, a rotunda card room, a semi-outdoor recreational room and commercial kitchen. The vintage Tuscan-style kitchen is equipped with a granite countertop and island, custom cream cabinetry with black polished finishes, top-of-the-line stainless-steel appliances, a central copper farm sink, vintage plumbing fixtures, an Ilve six burner gas range stovetop with griddle, two electric ovens, a breakfast nook and 100-year-old reclaimed barn wood flooring.
Surrounding the ranch home is an acre of lawn lined by mature mesquite trees and sixty-foot pines that neighbors the pool area. The lawn includes an 800-square-foot dance floor with vintage-style dimmable chandeliers and string bulbs. Steps away is a brick-paved oversized barbeque area with a large Santa Maria-style grill and a 24-foot-long concrete table with bench seating.
Luella-Boomer Hall, serving as the property’s multi-purpose building, was constructed to mimic a historic Spanish mission complete with a bell tower and 10-foot double arch wood doors. It features an 1,116-square-foot great room with baroque-style chandeliers, custom window treatments, five four-top wood dining tables, an electric drop-down projector screen, overhead exposed wooden beams and an electric custom stone fireplace.
The hall also includes a galley kitchen complete with full-sized stainless-steel appliances, granite serving and prep counters, two restrooms, a carpeted massage room with separate entry, a rubber floored exercise room with separate entry, utility and storage closets and an interior vending and storage enclave.
The sprawling estate grounds near Saguaro National Park include secluded passage over the property’s running seasonal stream through a privately engineered bridge. “This is the only property where you will have your own professionally engineered private bridge over a seasonal stream,” said Burnell.
“Rich history surrounds this property, complimented by modern-day amenities to give you the best possible experience while staying at this property,” said Burnell. The property also provides guests with convenient access to Colossal Cave Mountain Park, Del Lago Golf Course, Sonita and Elgin wine country, several horse stables and more.
To learn more about this historic boutique lodging venue or to inquire about a tour, visit https://www.bhhsaz.com/single-family/arm/6506692/14545-e-rincon-creek-ranch-road-tucson-az-85747


