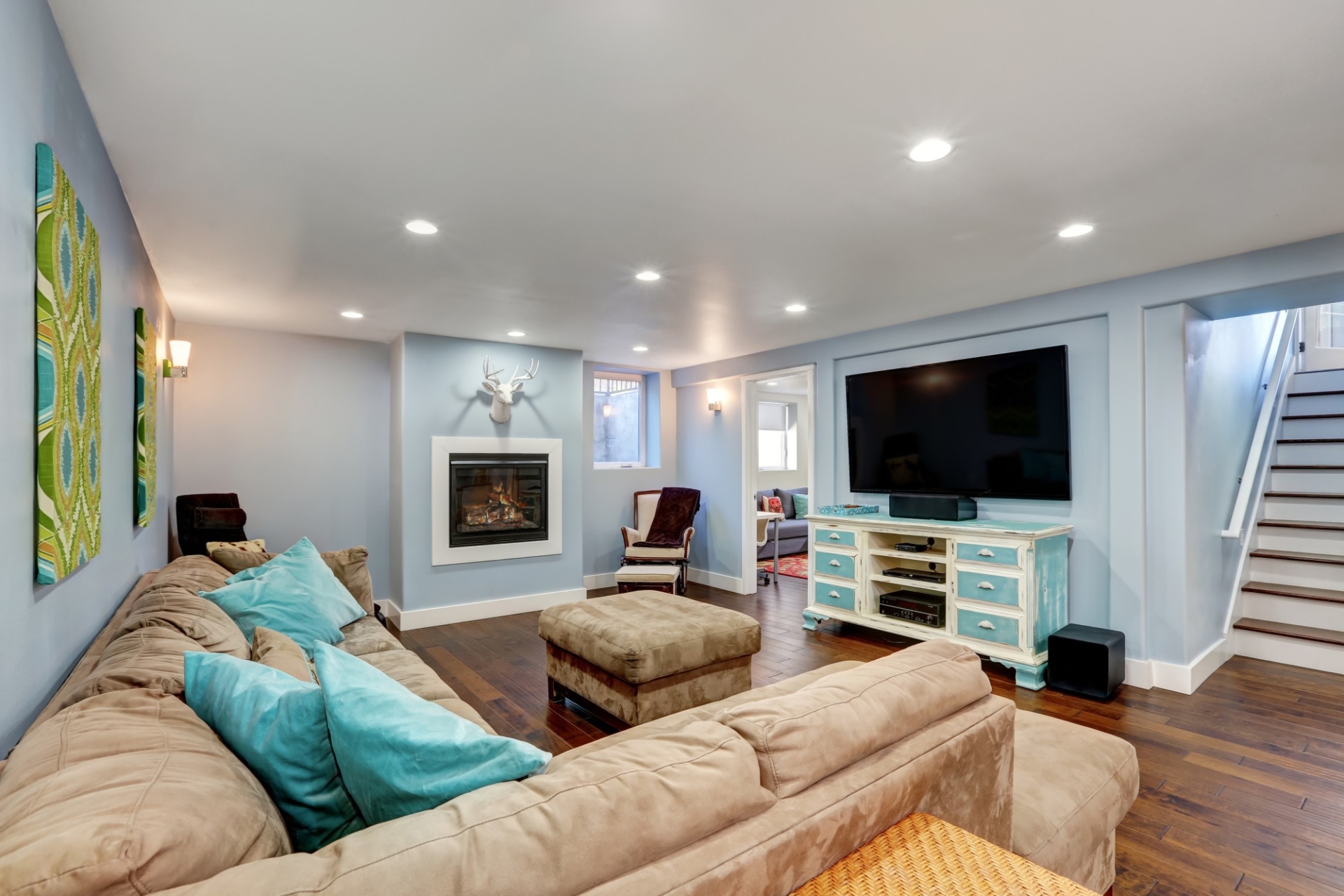When you’re hunting for the right apartment, there are a few key details you must consider. The floor plan will have the biggest impact on your future day-to-day life, so it’s best to choose wisely while keeping your needs in mind.
What kind of space will you have, and how much of that space will you have to yourself? What type of layouts are offered? How will these layouts make your life easier or harder?
Let’s review the different types of apartment floor plans. We hope this guide can help make the process of choosing your next floor plan much easier.
Studio Apartments
Studio apartments are a type of small apartment that combines the living room, bedroom, and kitchen into a single space. This type of apartment is an excellent option for those who are looking to save money and want to live in a more compact living space.
Typically, studio apartments are around 300-600 square feet and usually come with a bathroom, kitchen, and living space. Studio apartments offer great value for their size, and they provide a great way to live in urban areas.
Loft
A Loft is one of the most popular apartment floor plans. This type of apartment layout is perfect for those looking to maximize their living space uniquely and charmingly. Lofts typically feature elements like large open-concept areas, high ceilings, and exposed beams and ductwork, giving the home a more industrial aesthetic.
Loft apartments are typically located in newer buildings that feature modern architecture, and often take up a large portion of the living space. Visit Tech Junction Apartments to know more about apartment options, which is right for you.
Garden
A Garden apartment floor plan is one of the most sought-after and popular types of apartments. A Garden apartment floor plan is typically a one or two-story building with entrances on the ground level that lead to a small patio or courtyard area.
Garden apartments usually have an open central area with pathways and small gardens for private relaxation. Since garden apartments are open to the outdoors, they are typically a healthier and greener alternative to standard apartments.
Split-Bedroom
Split-Bedroom Apartments provide separate, private bedrooms for roommates or couples. These types of apartments come in a variety of different floor plans, depending on the size and layout of the apartment. As a general rule, split-bedroom apartments feature two bedrooms that are separated by living space.
The living space is typically where you will find the kitchen, dining area, and living area. The bedrooms are usually directly off of the living space and feature some closet space as well.
Penthouse
A penthouse is one of the apartment options for those interested in the best of the best. Penthouses are the crème de la crème in regards to apartment living, and this means that they generally come with more space, high-end amenities, and greater outdoor access than other types of apartments. In terms of specific floor plans, penthouse apartments typically contain one or two bedrooms and larger living areas.
Choose Between Apartment Floor Plans That’s Right for You
Overall, there are many different types of apartment floor plans to suit different needs and preferences. It is always wise to research the layout of an apartment before you rent it.
Apartment living can be lonesome and difficult but choosing the right type of apartment can help ease it. If you need further guidance, please reach out to one of our apartment specialists to guide you toward the perfect floor plan.
if you want to read more articles, visit our website.




