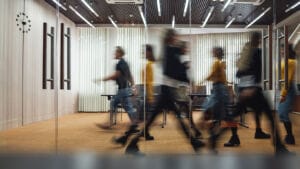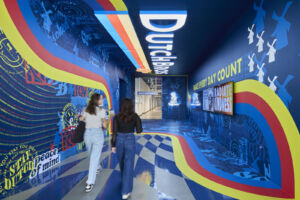As unemployment rates continue to drop, competition for jobs in the workforce stiffens.
In the first quarter, Arizona’s unemployment rate was 4.4 percent, which is a 2.4 percent increase in total employment year-over-year. During that time, 17,175 of the 47,600 workers added to payrolls were in traditional office-using sectors, according to a Marcus & Millichap 2017 Office Report.
One way a company can position itself to attract and retain the best employees is through the built environment of its workspace.
In a 2016 Workplace Survey, Gensler, the largest architecture firm in the world, identified a direct link between key aspects of workplace design to higher levels of creativity and innovation. According to its research, “There are 48 million U.S. workers that are working in a workplace that is not set up to help them innovate, representing billions of dollars in lost revenue and profit for countless organizations across the country.”
These offices represent workplace strategies, designs and features that drive innovation, releasing the creative potential of every employee through the power of design.
Booking.com
Owner: Booking.com
General Contractor: Venn Construction (formerly RJM Construction)
Architect: Gensler
Location: 112 N. Central Ave., Suite #600, Phoenix
Size: 2,800 SF
Start/Completion: January 2016 – April 2016
Why it’s awesome: Looking to capture the essence of Arizona and the Sonoran Desert, the design team collaborated with Booking.com to create a fun and uniquely Phoenician office. Elements and materials representative of Arizona were integrated into the space, including door frames made from locally-sourced reclaimed mushroom wood and custom saloon doors, a sly play on the wild west history of the state. The break room includes a lucky penny wall punctuated with commemorative Arizona State quarters.
Cushman & Wakefield
Owner: LBA Realty
General Contractor: Layton Construction Company
Architect: RSP Architects
Location: 2555 E. Camelback Rd., Suite #400, Phoenix
Size: 34,119 SF
Value: $2.4M
Start/Completion: October 2016 – March 2017
Why it’s awesome: The new Cushman & Wakefield workplace spans two floors within Esplanade V and features sit-to-stand desks, a branded lobby with a 96-inch column of transparent video monitors and an assortment of both collaborative and private spaces complete with wireless audio-visual capabilities. A restaurant-style café/lounge, dubbed “Cushman Central,” was also implemented featuring cold brew, beer and wine on tap for entertaining clients and hosting industry and company events.
Keyser
Owner: Jonathan Keyser
General Contractor: Layton Construction (Phase 1); SAB Southwest Architectural Builders (Phase 2)
Architect: Bar Napkin Productions (Phase 1); Evolution Design (Phase 2)
Brokerage firm: Keyser
Location: 4141 N. Scottsdale Rd., Scottsdale
Size: 11,000 SF
Value: $1.1M (Phases 1 & 2)
Start/Completion: April 2014 – August 2014 (Phase 1); May 2016 – September 2016 (Phase 2)
Why it’s awesome: Designed after high-end, European style, cutting edge law firms, the open office features a hidden doorway separating the front lobby from the rest of the space, which includes writable walls throughout, high end finishes, massive granite tables in conference rooms, numerous huddle rooms with lounge seating and a huge kitchen lounge area. In addition to video games, mini-basketball hoops, a ping pong table and dart board, the office also boasts a punching bag and a red English-style telephone booth with Superman’s costume in it.
Lewis Roca Rothgerber Christie Headquarters
Owner: Lewis Roca Rothgerber Christie
General Contractor: Stevens Leinweber Construction
Architect: Gensler
 Location: 201 E. Washington St., Suite #1200, Phoenix
Location: 201 E. Washington St., Suite #1200, Phoenix
Size: 65,000 SF
Start/Completion: August 2011 –
March 2015
Why it’s awesome: The design represents a refreshing take on traditional law office design. Knitting together a polished reception, universally-sized attorney offices, multi-functional library, relaxing lounge and expansive conference center, the design team created a look and feel that is timeless. Designed as one-part gallery and one-part functional law office, visitors and staff navigate the modern interior, walking on hand-laid end-grain wood floors, among works by Calder and Miró. The law library was combined with the attorney lounge, featuring double-sided rotating bookshelves, and allowing for a highly-efficient, collaborative space.
Matson Money
Owner: Matson Money
General Contractor: Wespac Construction
Architect: Evolution Design
Brokerage: Cresa
Location: 18940 N. Pima Rd., Scottsdale
Size: 47,482 SF
Value: $7.43M
Start/Completion: January 2016 – October 2016
Why it’s awesome: Deemed “Matson Money West,” this innovative new regional headquarters for the Cincinnati-based wealth management company, is truly a one-of-a-kind project. Cresa’s project management provided an exclusive office environment with client experience enhancements such as a TV studio, screening room, high-tech training environments, a merchandising area, catering kitchen and exceptional office décor like imported Italian title and two, three-ton sections of the actual Berlin Wall.
Seed Spot
Owner: R&R Arizona
General Contractor: Robert E. Porter Construction
Architect: CCBG Architects
Brokerage firm: Colliers International
Location: 502 S. Second St., Suite #1, Phoenix
Size: 4,500 SF
Value: $227,000
Start/Completion: April 17, 2017 – May 31, 2017
Why it’s awesome: After nearly four years at its Midtown location, Seed Spot, an incubator for entrepreneurs with ideas for social change, relocated to the Phoenix Warehouse District in June to a newly renovated commercial suite in the historic R&R Partners warehouse. Built in 1926, the renovations highlight the former produce warehouse’s 20-plus foot ceilings, brick walls, concrete floors and wide open layout. Seed Spot’s new office also features conference rooms and a large classroom that will help the nonprofit better serve the start-ups they incubate through enhanced collaboration.
Wentworth Property Company Corporate Office
Developer: Wentworth Property Company
General Contractor: Jokake Construction
Architect: RSP Architects
Location: 802 N. Third Ave., Phoenix
Size: 14,740 SF
Start/Completion: 1Q 2016 – Q1 2017
Why it’s awesome: Wentworth transformed the first floor of the three-story office building to include a virtual reception area, café and game room. Christened “J-Dub’s,” the space includes a 30-foot bar with on-tap beverages, communal tables, a 22-foot shuffleboard table, electronic games and patio for corn hole. Accessible via stairs or elevator, floors two and three include private and shared workstations, conference rooms and breakout areas with bar-height and upholstered seating.
Western Window Systems
Developer: Wentworth Property Company
General Contractor: Layton Construction
Architect: Ware Malcomb
Location: 2200 E. Riverview Dr., Suite #100, Phoenix
Size: 35,000 SF (office); 135,000 SF (warehouse)
Brokerage: Cresa
Value: $5M
Start/Completion: October 2016 – April 2016
Why it’s awesome: The 170,000 SF tenant improvement project is the new corporate headquarters for Western Window Systems. The office design embraces the culture of the company: “A Better Way to Live and Work.” Inside, hundreds of lineal feet of multi-slide glass line office and meeting room areas. You’ll also find video games, pool tables, putting green, LEGO walls and a slide from the second floor to the first.
Workuity
Owner: CoWork, LLC
General Contractor: RJM Construction
Architect: Bar Napkin Production
Brokerage: Cushman & Wakefield
 Location: 2390 E. Camelback Rd., Suite #130, Phoenix
Location: 2390 E. Camelback Rd., Suite #130, Phoenix
Size: 18,358 SF
Value: $1.8M
Start/Completion: December 2017 – March 2017
Why it’s awesome: Workuity, the largest co-working space in the state, has opened its flagship location within the Biltmore Center. Members enjoy extraordinary workspaces that combine the flexibility and community of a co-working facility, with the productivity, sophistication and personalized service that high performance professionals, entrepreneurs and start-ups demand. Members receive 24/7 access to private office suites, open workspaces, conference rooms, a theater, telephone booths, a 30-foot kitchen, secure printing, business class high speed fiber internet with the best available high-security architecture, coffee, beer and wine always available, fitness center with locker room and showers, all for one affordable price with month-to-month terms.
YAM Worldwide Center
Owner: YAM – Bob Parsons
General Contractor: Hardison Downey
Architect: McCarthy Nordburg, Ltd.
Location: 15750 N. Northsight Blvd., Scottsdale
Size: 66,000 SF
Value: $7.9M
Start/ Completion: October 2014 – June 2016
Why it’s awesome: Its design is rich in a raw industrial setting that exudes the customer experience, starting in the lobby, with a grand rolling video behind the custom reception desk, vibrant colors, a blackened steel feature staircase and exposed ceiling with wood slats. The space captures the story of YAM and speaks to their unique branding and culture, with numerous community spaces for collaboration in a variety of bench seating options. Building information modeling was used to balance technical needs with a one-of-a-kind design desired by the client.
















