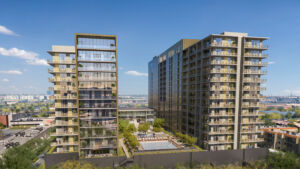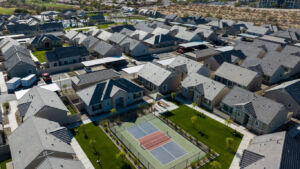An apple a day may keep a student in a teacher’s good graces, but there’s more to a healthy learning environment than fruit.
It’s no secret that many school districts have had to do more with less funding and fewer employees. With a rapidly changing learning environment — one with Wi-Fi in every classroom — and one that needs to accommodate more students and shift with the times, construction companies are being called upon to help schools transition into the future while surviving the present.
McCarthy Building Companies is one such contractor that has been using site-adapt approaches to its new school buildings. The approach includes adapting existing school designs to fit a district’s needs. This method reduces design time and allows for construction to occur on an aggressive timeline, says Steve Poulin, project director for McCarthy Building Companies’ educational services.

For example, McCarthy is working with HDA Architects on a 91KSF K-6 elementary school in Chandler modeled after the city’s Riggs and Carlson elementary schools. This is an increasingly common trend in burgeoning communities, such as Chandler and Gilbert.
Chasse Building is seeing the same trends in Deer Valley and Scottsdale, says Chasse Building Team Project Manager Jeremy Keck.
Chasse’s Deer Valley Elementary School No. 30 is adapted from two previously built schools — Stetson Hills and Norterra Elementary. Site-adapts aren’t a novel concept, points out HDA Architects Principal Pete Barker.
“The original concept for this school configuration took place in the late ‘80s. That is literally how long we have been adapting and re-using this design,” he says.

Barker estimates that site-adapt designs save a developer about 1 to 2 percent in design costs as a percentage of the construction cost. Poulin adds that the real impact for efficient designs, for the school district, comes in maintenance and operation costs.
“Overall, districts employing the site adapt are seeing improvements on their operations and maintenance budgets and time costs are reduced,” says Poulin. “Permitting on a new design can be substantial, and cutting this to closer to three or four months saves the district (money and time). In addition, when the primary requirement by the district is to decide on minor changes to a design they are familiar with, there is less required on their end, allowing the owner more time to focus on education.”
Working with similar structures, he adds, means construction teams are able to work efficiently on more aggressive timelines. Some of the most common changes to the schools include using metal roofs instead of clay, air-cool chillers in central, on-site plants and concrete parking lots and interior flooring. Concrete floors can be wet mopped and don’t need to be waxed.
GOING OLD SCHOOL
Cities with rising populations are turning to renovations and introducing new systems that require lower operating costs. High-efficiency HVAC systems have become more affordable over time and many schools are investing in LED lighting.
“Many schools in use today are well past their life span and the technology with green building practices have accelerated this life cycle,” says Chasse’s Keck. Keck has seen a lot of construction going on in Scottsdale. As more rooftops rise, so does the need for schools. Case in point, homebuilder Taylor Morrison donated 15 acres to the Liberty Elementary School District so it could build a school near its newest housing development, Las Brisas in Goodyear, Ariz.
Some of these schools Keck is referring to start from scratch, built into a neighborhood, for instance. However, renovations are also popular. Lighting and HVAC retrofits, for instance. The complexity of retrofitting a school, Keck says, depends on the project. Some require a bit more creativity than others. He recalls a school Chasse Building worked on for the Catholic Dioceses that used a nearby natural well’s water to cool the school. Schools constructed in the 1950s, though, such as Mohave Middle School in Scottsdale, look so tired, Keck says, that at the end of the day demolishing the low-ceiling, single-pane window facilities is the best option.
Creative design elements include multi-purpose rooms. Keck says that gymnasiums and cafeterias tend to be a single space in new designs. He points out that many schools also use off-site locations for food preparation, while its kitchen is more of a warming and serving space.
“When students are in a nice environment and daylight and fresh air, (administrators) see better classroom performance,” says Keck. There is also an emphasis on bringing outside learning to a K-12 campus. Chasse’s Deer Valley Elementary School No. 30, which broke ground in August, has three interior courtyard spaces that can be used for instruction. The Greater Hearts Academy – Cicero Campus, completed in July, has an outdoor amphitheater in its courtyard.
CHARTERING NEW WATERS
The Noah Webster Schools Pima Campus, completed in August, and Paideia Academy of South Phoenix, completed about two years ago, are charter schools adapted from a Ken Harris Architecture design. Adolfson & Peterson worked with Fairfield Architects to modify the original design.
“The site-adapt approach saved time and costs associated with design while still allowing for the customization of finishes unique to the school,” says Michael Schroeder, Adolfson & Peterson’s marketing director. This was particularly important for the Noah Webster Schools, which is constructed on tribal land and needed to adhere to standards set by the Salt River Pima Indian Community. The 51KSF school was completed in seven months.
Many are moving into big box retail or industrial spaces. Typically, a charter school is smaller than most K-12 buildings. Traditional schools are also known for having playgrounds, basketball courts and recreational spaces as well as a bus system. When schools are built into a shopping center, the issue of drop-off and pick-up can be tricky, Keck warns. However, repurposing these spaces, despite being a new challenge dependent on location, may get easier with time. Chasse’s Great Hearts Academy is based on a prototype established by two new school sites this year.



