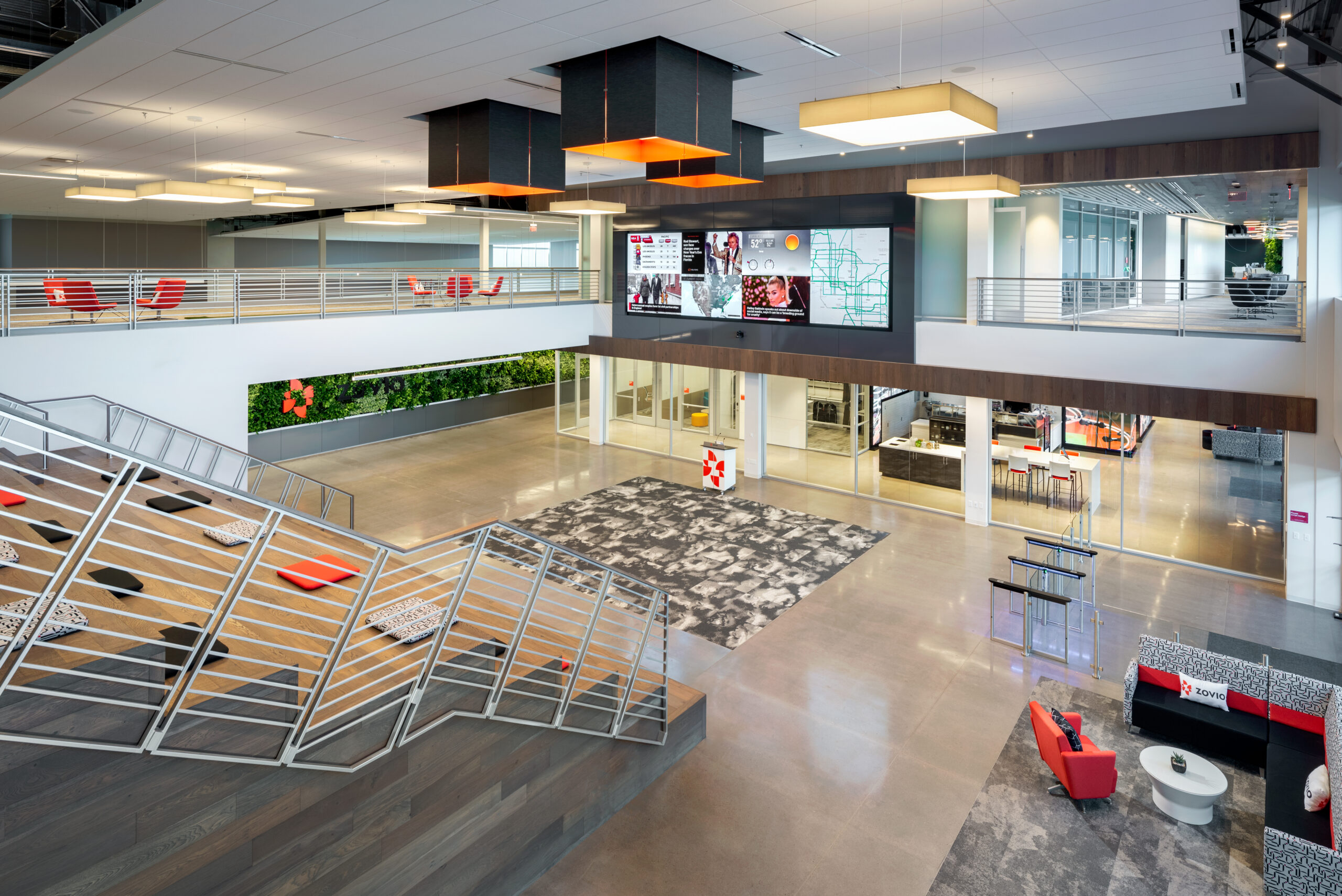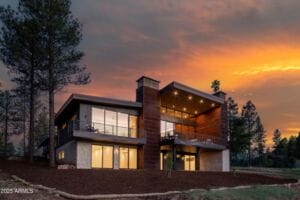The look, feel and function of office spaces has evolved often throughout the years. From cube farms to open floor plans and free-flowing spaces, the industry has seen a lot of change. However, those past changes came gradually, over time. Rarely have changes been the result of some catastrophic event. Until now.
The COVID-19 pandemic has architects and office designers fundamentally rethinking how offices should look when the business world emerges from the pandemic and workers return to the office.
Two of those designers, Brooke Carroll, associate partner at McCarthy Nordburg, and David A. Hobart Jr., principal and design director for McCarthy Nordburg, provided AZRE Magazine with their thoughts on how the pandemic will change the office environment.
AZRE: How do you expect the needs of clients to change in the wake of the COVID-19 pandemic in terms of how office spaces are designed?


BC: The office needs to feel safe. Employees need to see obvious changes to the office environment such as changes to the 6-foot rule around the work stations, higher workstation panels, added hand sanitizer stations, signage encouraging frequent hand washing procedures. They also need to hear from their employers about options to work remotely, stagger work hours, reduce the number of meetings, limit large groups and procedures for cleaning the office at night.
DH: The layout and configuration of workstations may also be affected. Companies are looking at solutions such as staggering benching stations so that people are not directly across from each other as wells as a potential rise in 120-degree stations where people are facing alternat directions. Density ratios may be affected as companies look to not put as many people in a given space. Air quality, fresh air intake and increased HVAC filtrations systems will become an important topic for building system engineers moving forward.
AZRE: Do you feel ‘social distance’ will become a key element in office space design?
BC: Our new offices need to be flexible to support a number of work habits. Many people will not feel comfortable in the office, some may not feel comfortable sharing a common space, others will not have those concerns. We need to incorporate technology into our designs so that everyone can work efficiently, safely and comfortably.
DH: Architects and designers will need to develop new standards for aisle widths, walkways and circulation paths. Studies are revealing that people moving throughout a space in a single direction versus walkways that support double circulation is effective in maintaining appropriate social distance as people move throughout the office space. The trend in collaboration spaces over the last 10-15 years may be approached in a new way as social distancing will force open collaboration to not be spread among workstations and open areas. Having people congregate in groups within an open office may be difficult in supporting appropriate social distancing protocols.
AZRE: Do you expect to see a rise in renovations or redesigns for office spaces as we move on past this pandemic?
BC: There are many small changes that can be made now as our workforce comes back. And as new information unfolds there are many changes that we can see in the future. Those might include from higher workstation panels, or larger work areas, more opportunities to wash hands and clean surfaces, we see better air filtration systems and many changes to ‘high touch’ surfaces. We can also see a change is office circulation and gathering spaces. For example, to reduce transmission we may see more small break rooms and meeting rooms rather that one large one.
DH: Companies are beginning to understand how effective working from home is for their particular organization and may choose to implement future strategies to help reduce the overall footprint to decrease densities. With commercial real estate being one of the largest expenses for an organization many are looking at how to reduce these costs by reducing square footage to save money. Additionally, there may be an increase in workstation reconfigurations to support social distancing, decrease densities and provide new furniture solutions that minimize face to face exposure.
AZRE: How will an increase in the number of people working from home (at least occasionally) impact how office spaces are designed?
BC: This answer will vary from sector to sector. Some offices are highly collaborative while others are not. Some offices have departments that are collaborative while other departments may have a large percentage of remote workers. However, on a whole we believe that the number of people who work remotely full-time may actually be small. We are social creatures and maybe this prolonged period of work from home has taught us that we may actually work better together. We need ideas from each other, we need motivation from each other, and we collaborate better in person. So as designers we must design spaces that not only address these safety issues but promote flexibility for companies, departments or individuals to work remotely.
AZRE: What are some design elements that we may see more of in the future office spaces (one thought I had was more no-touch doors)?
BC: Studies show that cleaning all surfaces of your desk and increased hand washing decreases the presence of viruses by 85 percent. We need visual cues built into our environment that support and encourage these new habits. More anti-microbial surfaces, similar to what we see in hospitals, a lot more no-touch doors (especially in high use areas such as restrooms, collaboration areas that are smaller and easy to clean, technology built into meeting areas to include remote workers.
DH: There has been a design trend in the last 5 years of materials and finishes that are highly textural and tactile. Finishes such as three-dimension felt panels, textural wall coverings and textiles with very textural woven patterns are all great places for bacteria and virus to accumulate. These types of materials are difficult to clean. These materials and finishes are beautiful and certainly enhance the design of a space, however designers may need to take a look at ways to incorporate dynamic finishes and textures while still providing finishes that can be easily cleaned.
AZRE: Office design has gone through many, many evolutions through the years, do you expect whatever changes arise from this pandemic to have a longer duration than past office design trends?
BC: Flexibility will be key in future office spaces. Technology built into our work environment will facilitate and support much of this flexibility. Also, long term we can see the need for better air filtration and more fresh air in mechanical systems. There are also a few emerging technologies such as lights that may kill viruses in the air. We are currently discussing these future trends with our engineers.
DH: The typical office trend life cycle is approximately 10 years. We have seen over the past 10 years an increase in collaboration spaces both for large groups and small. Many of these collaboration spaces are spread throughout the open offices. This may be a great opportunity to be creative and rethink what the next 10 years will bring in terms of office design, material trends and how people work within an organization and most importantly how people collaborate.




