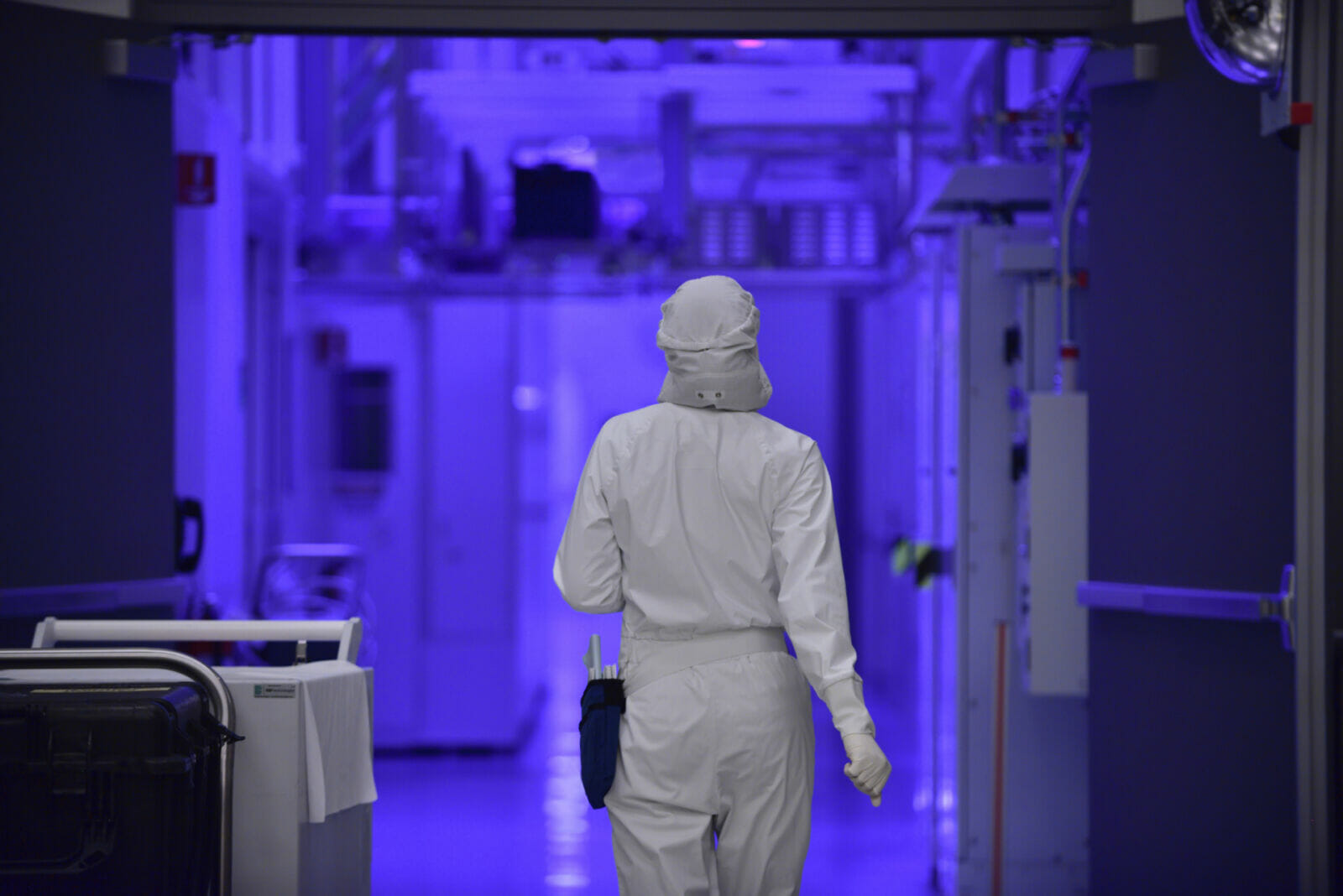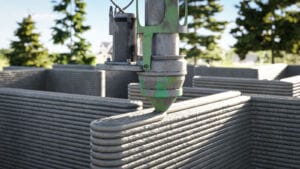In North Phoenix, Taiwan Semiconductor Manufacturing Company’s new semiconductor factory is set to make five-nanometer chips. Compare that to a piece of paper — which is approximately 100,000 nanometers thick — and calling these fundamental pieces of technology thin is an understatement.
Dealing with such tiny materials introduces a unique set of requirements for the buildings in which they are produced, which is why many semiconductor manufacturers pursue build-to-suit facilities. These chip fabs require highly controlled and tightly monitored work areas known as cleanrooms, which have various tolerances depending on their certification level.
“A class one cleanroom [has air quality requirements of] one particulate per cubic foot. If that one particulate hits a chip in process, it’s like an asteroid hitting Manhattan,” explains Scott Dluzen, senior vice president at Brycon.
A typical office has anywhere from 10,000 to 100,000 particulates per cubic foot, according to Dluzen, because of how the building recirculates and cools the air. To reach the standards needed for semiconductor production, air ventilation systems are designed differently. Most have slotted or perforated floors, though some have air returns along the baseboards. The only way to get to one particulate per cubic foot, however, is to push the air straight down.
“In most cases, [the air] goes down to the lower level, and then it’s pushed out to the side,” explains Greg Thomas, senior vice president at Brycon. “It goes all the way up to a level above the cleanroom, where it is run through air handlers, back to the filtration system and pushed down into the cleanroom.”
READ ALSO: Taiwanese chemical company’s investment another sign of Arizona’s growing semiconductor industry
These cleanrooms typically require a basement to accommodate all piping going into the equipment and the drains coming out, which is another reason why speculative industrial space is often unsuitable for chip fabs.
“All the different utilities required for these tools are massive,” Dluzen explains, “so sometimes you can’t run that stuff overhead, because it’s in the way of other mechanical requirements and space that you need for air distribution.”
Every few years the architecture changes on the chipsets, so the manufacturer has to bring new tools in, which require new layouts. Having the infrastructure below the cleanroom floor makes it much easier to make these adjustments.
Building these cleanrooms is a specialized type of construction with different technical requirements than an average job site. Workers must wear a “bunny suit” consisting of hairnet, gloves, smocks and booties as the facility gets close to the finish line.
Due to the air quality standards, these cleanrooms require much more HVAC infrastructure than other spaces.
“Imagine being in your office and 50% to 75% of your ceiling tiles are air diffusers that are blowing air down,” Dluzen concludes. “There’s so much air that the diffusers need gaskets, so they don’t leak. These cleanrooms have not only an architectural component, but then there’s the heavy mechanical, heavy piping and heavy electrical side of things.”





