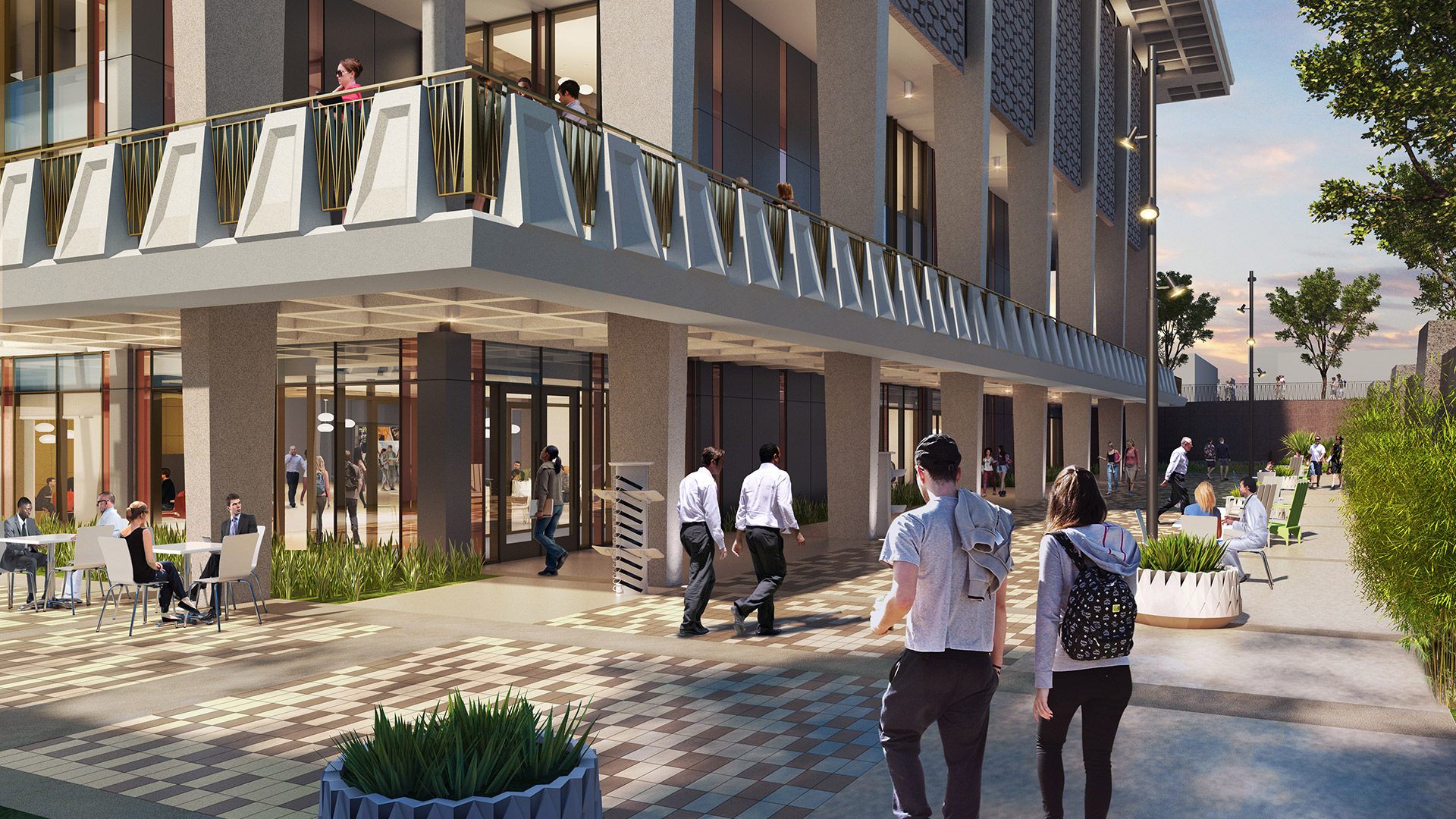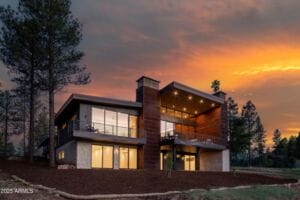While most students escape the summer heat to enjoy a much-deserved break, Arizona State University makes a host of needed enhancements to its campuses between May and August. By aligning the many departments that work to improve and repair campus facilities, classrooms, residence halls and laboratories, ASU successfully wrapped up nearly 150 projects totaling more than $35 million in investment to ready all campuses for the start of their 2019 fall semester.
“We know summer is a major opportunity to work on projects that will improve the experience and meet the expectations of our students and faculty,” said Bruce Nevel, associate vice president of Facilities Development and Management. “We have approximately three months to make the necessary strides to elevate our campuses before the bustling return of a new semester, which greets us each fall. FDM is the center of architects, engineers, groundskeepers, maintenance technicians and contractors all working in unison to complete projects within this small window.”
The Downtown Phoenix, Polytechnic, Tempe and West campuses all were beneficiaries of this summer ritual of improving university buildings and common areas. Below are some project examples completed over the summer:
Hayden Library
The Hayden Library Reinvention continued its progress with the opening of the renovated concourse level. Students will have access to seven state-of-the-art new classrooms, study rooms, workspaces and a hospitality area to grab a quick snack and relax. LED lighting is installed throughout the floor for energy efficiency. The concourse level is technically underground, but the north side of this floor is open to a sun-filled exterior plaza. Visit the Hayden Library webpages to view the concourse amenities and upgrades. Hayden Library is on track to fully reopen during January 2020 with above-ground entrances and enhanced student spaces in the building’s tower portion.
Sun Devil Stadium
This summer marked the completion of the $300 million reinvention of Sun Devil Stadium. Fans now can enjoy two new club spaces located on the third and fourth floors along the east sideline. These new additions add a combined 12,000 square feet of air-conditioned club area that is geared toward multifunctional use. The new stadium features better accessibility, food venues, restrooms and smart technology. From here, the ASU 365 Community Union will continue expanding the use of the stadium beyond a sports venue.
University Club
Following a summer closure for renovations, ASU faculty, staff and their guests will once again enjoy the collegial environment of this iconic, early 20th century building. The project replaced 80 original construction single-pane, double-hung windows with new, energy-efficient insulated ones and upgraded six exterior doors, while successfully retaining the character and integrity of the building exterior. Miscellaneous building improvements, such as repainting the exterior trim, were incorporated into the project to complement the new windows and doors.
The Garden Commons
The Polytechnic Community Garden has resprouted as the Garden Commons. From its humble beginnings as a passion project by ASU Sustainability Practices Program Manager Susan Norton, it has grown into a dedicated center for education about, awareness of and active participation in holistic food systems production. The new garden features:
• Citrus and pecan trees.
• Dedicated compost area.
• Individual raised planting beds.
• Outdoor produce wash stations.
• Renovated indoor space for classes and other activities.
Plans are in place to expand the Garden Commons’ role as a central gathering area and event space on the Polytechnic campus.
Additional capital projects:
• ASU football’s annual trek to Camp Tontozona received an enhancement with facility upgrades that include a new field turf. The NCAA-grade artificial surface provides faster drainage in the case of a rainstorm and alleviates the need for the team to scramble to nearby Payson to hold practice. The north end of the area includes a retaining wall and riprap to the west protects the field from water runoff. Additional upgrades included power to sidelines for electrical equipment and field striping for football and soccer. A new well system will provide the camp with access to fresh water as well.
• New ASU Charter monuments — constructed of durable natural granite and fabricated recyclable aluminum — were installed at the Downtown Phoenix, Polytechnic and West campuses this summer. The signs will create focal points for photo opportunities for students and visitors alike, while communicating the critical importance of ASU’s charter to its many stakeholders.
• The Combined Heat and Power (CHP) Facility expansion, a recent Engineering News-Record Southwest magazine Project of the Year winner, is designed to provide reliable power to the research community on the Tempe campus for years to come. A new turbine offers uninterrupted power to critical research facilities, while the expansion is more energy-efficient and cleaner as it uses natural gas and steam. ASU is committed to eliminating greenhouse gases from building energy sources by 2025.
• The pool deck at Mona Plummer Aquatic Center on the Tempe campus was removed and replaced with fiberglass reinforcement rather than steel, which will not rust over time. Additional infrastructure was provided for showers at the diving platforms and future electronic-timing touchpads at the competition pool. A new records board also was installed.
• In a joint ASU and city of Tempe project, a new median has been added to University Drive between College Avenue and Veterans Way. The new medians and landscaping, along with approximately 40 new date palm trees, are designed to increase both pedestrian and vehicle safety and roadway efficiency by limiting left-hand turns and U-turns through this busy section of road, while adding beauty to this important arterial that runs through the campus.
• Southwest Gas replaced a central gas line on the Tempe campus along Palm Walk near Orange Mall. New landscaping and hardscaping topped off the work after the underground line was finished.
• The Polytechnic campus’ Technology Center chilled water plant underwent a complete renovation to replace existing 600-ton chillers with state-of-the-art centrifugal magnetic-drive chillers. The new chiller plant works in tandem with the exiting modular chiller plant to effectively double the campus cooling capacity and provide for future campus growth.
• The Arizona Center, which houses ASU classrooms and academic units in downtown Phoenix, had an exterior ASU logo sign mounted on the third-story pedestrian bridge. Wayfinding signage was installed on the first, second and third floors of the Arizona Center to guide ASU students and visitors. Additionally, the top of One Arizona Center Tower now includes a 7-foot-high ASU logo.
• The Student Services Building on the Tempe campus received improvements over the summer. The 6,500-square-foot remodel of the admissions office included new carpet, a new ceiling, fresh paint and modern furnishings. A new conference room and enclaves were installed with an updated audio-visual system. The 11,500-square-foot financial aid suite includes a new front desk area with a glass storefront, new conference room, enclaves, break room, private offices and open-office area to allow more natural light. New finishes and furniture were provided. New HVAC systems were included in both building projects.
These completed summer projects are only part of more than $1 billion in ASU capital projects now in some phase of planning, design or construction. These ongoing projects include ISTB 7, Health Futures Center, Novus Innovation Corridor and a new building in downtown Phoenix for Thunderbird School of Global Management, among others.
Learn more about ASU’s past, present and future construction projects and follow FDM onTwitter at @ASUfacilities.




