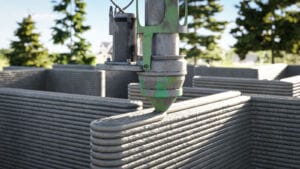A new 308-foot office tower notches the skyline of Downtown Phoenix. Hunt Construction Group recently topped off the 27-floor, 600,000 SF tower with its attached 3-story, 45,000 SF retail structure and 5-level underground parking garage, which opens in February.
When completed, the 1.2 MSF CityScape development will include a second tower featuring a 250-room, 400,000 SF boutique hotel; an additional 135,000 SF of retail, including a grocery store and pharmacy; a revamped, greener Patriots Square Park with retail elements; and two underground parking garages.
The RED Development project extends across 2 city blocks bordered by First Avenue and First Street, and Washington and Jefferson streets. A second-level pedestrian bridge will connect the 2 blocks.
Planning/Zoning
Planning began in early 2006. Keith Earnest, vice president of development for RED Development, says the permitting and zoning process went smoothly with no major obstacles.
“The City of Phoenix really wanted this project to happen Downtown, and they teamed with us to make it happen,” he says. Only minor zoning amendments were made due to old alleys that traversed the land, which was made up of multiple parcels.
Some infrastructure work was required. For the electric, RED Development trenched back to the Garfield substation — about 6 city blocks and under the light rail system that wraps around two sides of the project. Water lines also were replaced due to their age.
Originally planned to span 3 city blocks, the project’s condominium tower was put on hold due to the current real estate market.
Strong Foundation
One of the deepest excavations in the Downtown area in some time, approximately 275,000 cubic yards of soil materials were excavated to a depth of more than 65 feet. The dig uncovered many interesting artifacts:
- A bowling alley with more than 150 buried bowling balls from the 1940s.
- Below-grade bank vaults.
- Foundations from the historic Hotel Luhrs built in 1887.
- Remains of prehistoric pit houses of Native American farmers who lived in the Valley between A.D. 1 and 1450.
The depth requirement of the hole was to accommodate the extra-thick mat footing for the elevator cores in the two towers. Surprisingly, RED Development says it didn’t encounter any problems, such as hitting water pipes or storage tanks.
The biggest challenge was designing and constructing the project to go on-line at different times and still be functional, says Robert Tindall, chairman of Callison Architects, the architectural firm over CityScape.
The rest of Phase I, which includes the new park with surrounding retail, is currently under construction by The Weitz Co. and will open June 2010. Phase II, the South Tower (hotel) and its retail structure, is slated for completion in June 2011.
Precise coordination and timing are needed to meet these tight schedules. For example, Hunt built temporary shoring walls to allow the office tower (and the portion of the garage under it), to get underway while utility relocation under Central Avenue proceeded concurrently. The remaining part of the garage, which extends under Central Avenue, was built later. In addition, parts of Phase II have been built ahead of time; for example, the elevator cores that will serve the future hotel tower already have been incorporated into the garage.
Construction Details
The office tower is a complete concrete post-tension structure, and was cast using a flying formwork system, which allowed for larger concrete pours. This method resulted in pouring a floor of concrete each week. The retail portion of CityScape — a 3-story, fireproofed steel structure with concrete topping slabs — was attached to the concrete frame of the office tower.
A unitized curtain wall system, designed for speed of construction, was used as the skin on the tower. Coupled with the flying formwork method, multiple trades were able to work on the tower floor-by-floor and enclose the structure at a much faster pace.
“Within a month of finishing the concrete, we were done with the glass on the building,” says Brent Leif, construction manager for Hunt Construction Group.
As of October 2009, the project consumed 8,500 tons of rebar, 63,881 cubic yards of concrete, 507 tons of steel and 206,000 SF of glazing. The tower was built with 8,159 lites of insulated high performance glass and 1,744 aluminum panels.
Designing CityScape
CityScape is tied into the Northwind Downtown district cooling system. Other sustainable features include high-performance, reflective glass, and a curtain wall system that was engineered to a high PSF standard for water infiltration. A raised “mesa level” will connect the North and South towers, and was carefully positioned to provide optimum shade throughout the year as a pedestrian haven.
The tower features a street-level lobby enclosed with a structural glass wall and a second-level lobby, which are connected by escalators. Lobby finishes include Bianco Dorre floor tile with noisettle limestone accents, Torrean wall stone, custom-ribbed light Emperador stream wall stone, and accent walls of ribbed Bendhiem glass. The ceiling is a mix of decorative painted sheetrock and suspended wood panel ceiling panels.
Steps on the exterior of the office tower add interest and texture to the facade, according to the architect. Retail was designed around the perimeter of CityScape to activate the street level of the project.
Colors for the project include beige and reddish browns “for a more contemporary and fresh feel that emphasizes CityScape is the new heart of Downtown Phoenix,” notes Tindall.
“This project not only provides a nice skyline statement, but links the various sections of Downtown that have been isolated for years,” he says. “We have created the connection between the sports, civic, cultural and municipal (venues), creating the new business and financial center for Phoenix.”
www.callison.com
www.cityscapephoenix.com
www.huntconstructiongroup.com
www.phoenix.gov
www.reddevelopment.com



