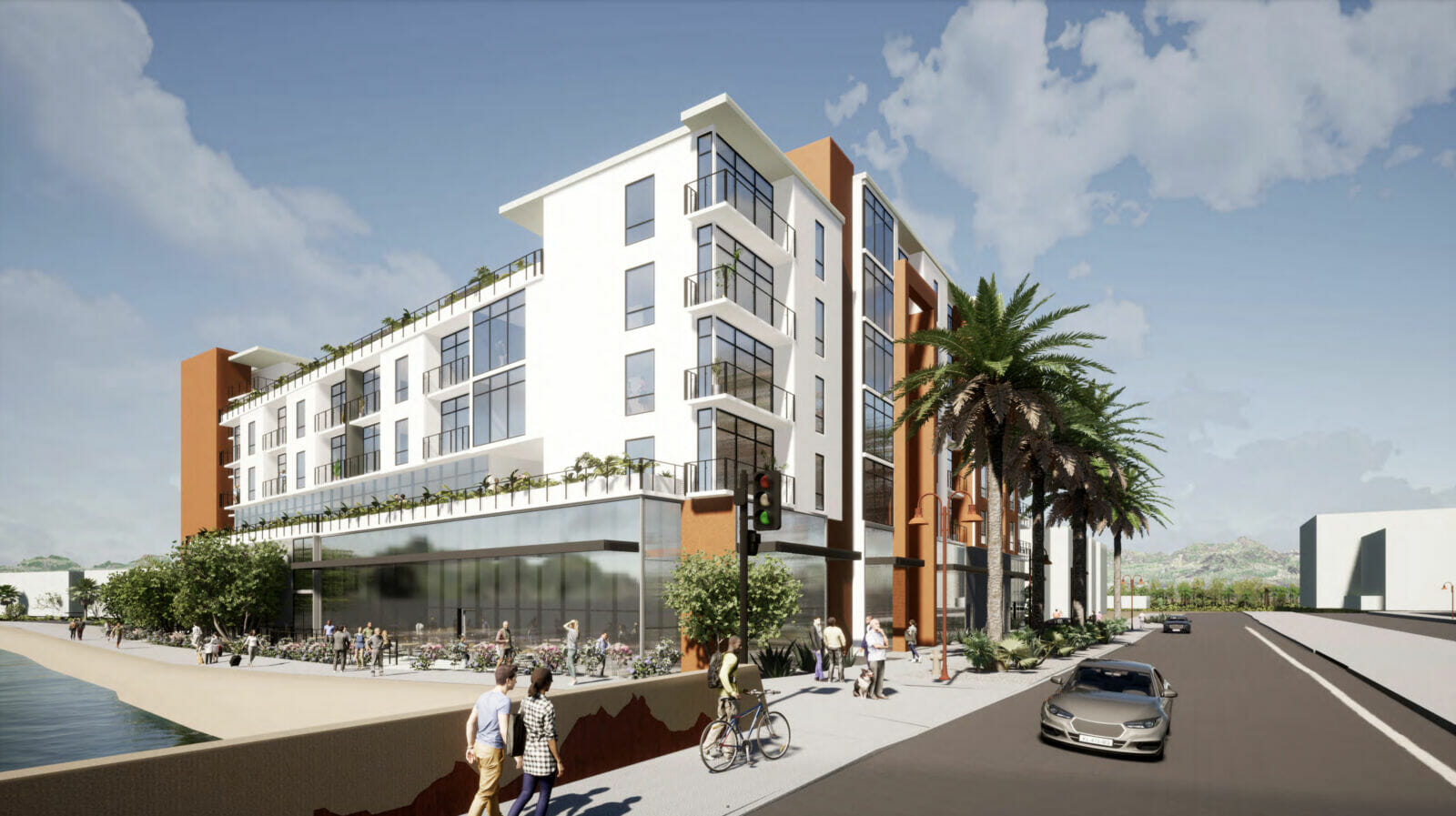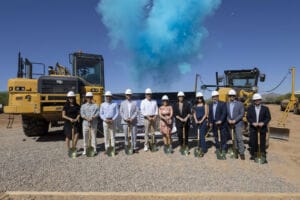Dining and entertainment restaurants line the canals in Scottsdale, making it a popular destination for thousands of people. It might soon be possible for Phoenix residents to do the same after the city council unanimously approved the Forty600 development project, which will create a mixed-use development near Brophy College Preparatory at Coolidge Street and Camelback Road, on the site of the now demolished Hinkley’s Lighting Factory.
READ MORE: State of Arizona housing: Here’s a look at the numbers
Plans call for a seven-floor apartment complex with 155 units and a ground floor, with commercial space including a restaurant with exterior seating facing the Grand Canal and shaded sidewalks.
While city officials praised the project, some local residents like Ken Waters said there’s not enough patio space in the plans to activate the area with people seeking a destination for entertainment. “This is what we want, we want patio space for this,” he told council members.
In an interview, Waters said more needs to be done to make the project a true pedestrian destination. He said that “the current project was like a night and day difference. A glass building with like 4 feet of patio space. You open the door and that’s the end of the patio there.”
In an interview with another resident, Kristin Lisson said that under the current plans, there won’t even be enough walking space between the building and the canal. “The rendering of what the project shows is not even close to what the space will actually be in terms of walking on the canal. It’s very limited, it’s right up to the canal versus having some space between the two. It’s not open space when you can touch the canal and the building at the same time.”
Council member Debra Stark (Dist. 3) said during the public hearing of the council meeting that walkability is an important component of Transit Oriented Development and that the ground floor of this new apartment complex does not need to be all commercial. “We want to make sure that when people are walking along there is a level of comfort and that they feel they can walk down the street and enjoy the view and enjoy what they’re doing,” said Stark.
In an interview with Benjamin Tate, the zoning attorney for RAS Development told me that there might have been a misunderstanding about the patio’s size. “I confirmed with our architect that the patio that they are referring to is 736 square feet and is designed to accommodate 50 people. It is 85 feet long and is 7 1/2 feet wide at the narrowest point and more than 10 feet wide at the widest point,” said Tate.
Tate said that this is exactly the kind of project the TOD envisioned. “What the TOD is calling for in this area particularly are mainly three things. Canal-oriented development, walkable development, and mixed-use. And those are three things we’re delivering on this site in a really efficient way that is really going to be a landmark development for the uptown corridor,” said Tate. In Tate’s view, it’s a great development since it’s something Phoenix has never done before.
“Hopefully it is proof of concept for future developments along the canal. Canal-oriented development is possible in the City of Phoenix, and we can create our own really robust and really vibrant canal escape,” said Tate.




