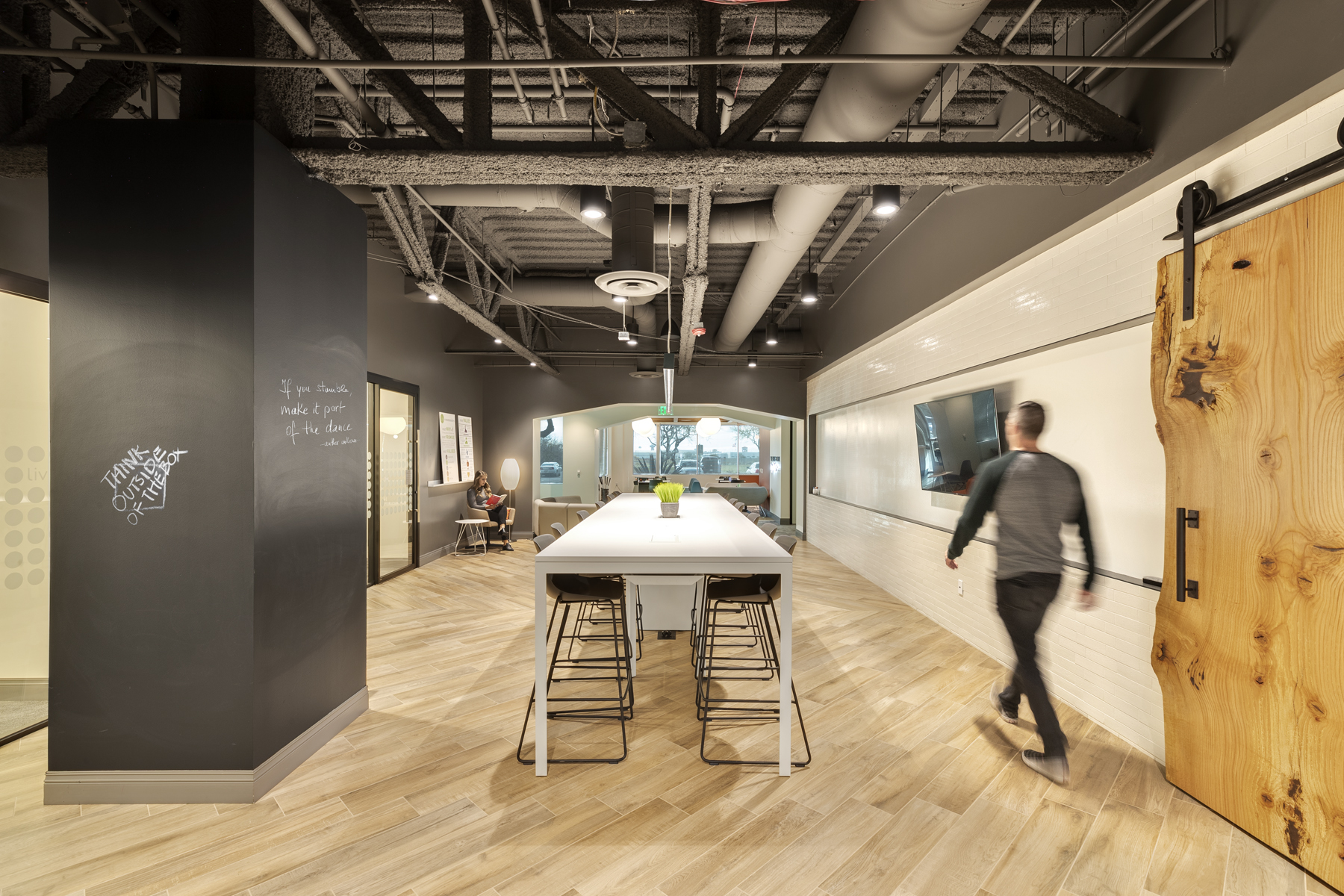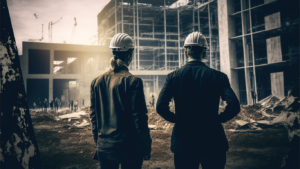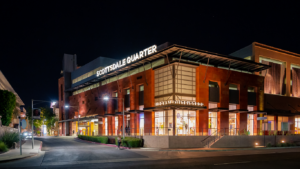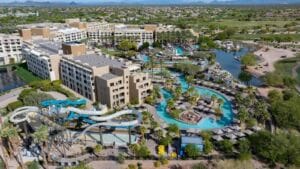As the novelty and convenience of working from home wears off, many who have been forced to work from home for the past six months are beginning to long for the office environment. Even those who work in plain, spartan offices are longing for the connections and energy that come from working alongside their colleagues in what is fondly referred to as “normal.”
Each year, AZRE Magazine shines a spotlight on office environments that are attractive, functional and inspiring. The “coolest offices” that are showcased in this year’s installment will make even the most ardent home office professionals wish they could spend their workdays in these unique spaces. For the employees who are away from these eye-catching office spaces, getting back to “normal” has never been so appealing.

Carvana HQ3
Owner: Carvana
General Contractor: Wespac Construction
Architect: RSP Architects
Interior design firm: RSP Architects
Location: Tempe
Size: 50,374 SF
Start/Completion: 4/2019-1/2020
Why it’s awesome: Adaptive re-use of an existing 2-story office with attached warehouse. The entire space was designed to have a modern Scandinavian feel. The warehouse area was transformed to include a basketball court, freestanding conference rooms, and 26 feet high grid ceiling with “UFO” style LED light fixtures. All conference rooms feature a different finish palate to separate the spaces into unique design features. Glass railings and continuous pine wall accents tie the two floors together and create a wood cabin feel for the two break rooms. Old warehouse HVAC curbs were re-purposed for new skylights to provide natural lighting for real trees surrounding the wood-clad collaboration space.

Burch & Cracchiolo
General Contractor: Stevens-Leinweber Construction, Inc.
Architect/Interior Design Firm: McCarthy Nordburg
Location: 1850 N. Central Ave., Phoenix
Size: 17,700 SF
Brokerage Firm: Savills
Value: $1.3 million
Start/Completion dates: 01/2020 — 06/2020
Why it’s awesome: This established law firm’s new modern office highlights the 360 degree views of the city. The project features a lot of glass keeping the space open and bright. The break room serves as a hub for collaboration and socialization and feel more like a coffee lounge than a traditional law firm. Many of the interior finishes, designer features and furniture have a hospitality/spa feel to them. The concept of the offices was to depart from the traditional law firm and create a new dynamic focused around light, warmth and the employee experience.

Emerge
Owner: Andrew & Michael Leto
General Contractor: Ganem Construction
Architect/Interior designer: McCarthy Nordburg
Brokerage firm: Keyser Co., Matthew Cummings
Location: Pima Center at 9055 E. Del Camino Dr., Scottsdale
Size: 36,684 SF
Value: $2.9 million ($80 / SF)
Start/Completion: 4/2019-5/2020
Why it’s awesome: The goal of this design was to create a dynamic collaborative office environment for this local software company that touts the most advanced truckload procurement technology on the market. The office design aesthetic is clean and modern while incorporating a transportation theme. Their bold blue branding color accents a neutral finish material palette. The reception area welcomes you with a polished concrete floor and a natural wood feature wall. Wood details are carried throughout the office within workstation panels and accent walls.

Stevens-Leinweber Construction, Inc. offices
General Contractor: Stevens-Leinweber Construction, Inc.
Architect: Phoenix Design One
Location: 730 E. Highland Ave., Phoenix
Size: 7,800 SF
Value: Confidential
Start/Completion: 11/2018 – 11/2019
Why it’s awesome: For nearly 40 years, Stevens-Leinweber Construction, Inc. (SLC) has been delivering Phoenix’s most efficient and creative office build-outs. This year, it was SLC’s turn to put that talent to work for its own office relocation and expansion. The result: a fully-renovated, stand-alone headquarters building featuring all of the character and functionality that today’s office users want most. SLC is all about the welcome with a central reception desk bookended by a collaborative break-out nook to the right and state-of-the-art conference room to the left. These spaces are accessed directly off of the lobby.

Hawkins Design Group
General Contractor: Kennedy Design Build
Architect/Designer: Cawley Architects
Location: 1140 W. Harwell Rd., Gilbert
Size: 12,275 SF (6,000 SF office, 6,275 SF warehouse)
Value: $3 million
Start/Completion: 11/2018-11/2019
Why it’s awesome: The main interior focus of the project is the open space office area, where project managers work in a collaborative office environment highlighted by outstanding light fixtures. The office area is supported by an impressive conference room and a flexible break room area that opens onto a large, expansive covered patio. Unique contemporary lighting schemes are featured in each private office to illustrate the variety of possible fixtures and effects that a customer may choose to showcase in their business. Cawley Architects worked closely with Dave Hawkins and his executive team to incorporate favorite decorative themes into the project.

Infinity Software
Owner: Jeff Torczon
General Contractor: Travis Reid Custom Builders
Architect/Designer: Cawley Architects & Monica Sullivan Design
Location: 9362 E. Raintree Dr., Scottsdale
Size: 12,762 SF
Value: WND
Start/Completion: 5/2015-8/2016
Why it’s awesome: The concept of opening up the space yet still having privacy prompted the designer to come up with the idea of using FilzFelt panels which brought in color, pattern and helped with acoustics throughout the space. The designer used the company’s vibrant blue and green logo colors for the panels. The panels earned the design an American Society of Interior Design 1st Place Award for Element in a Commercial Space. The partition walls were opened up to serve as frames for the hanging felt panels. They were used on sliders to close off the game room in the kitchen/lounge area for acoustics and some privacy.

LIV Communities
Owner: LIV Communities
General Contractor: Stevens-Leinweber Construction, Inc.
Architect: SmithGroup
Brokerage Firms: Lee & Associates and CBRE
Location: 8950 S. 52nd St., #115, Tempe
Size: 8,900 SF
Value: $1.1 million
Start/Completion: 8/2017-3/2018
Why it’s awesome: SmithGroup established three goals at the onset of the project. The first was to create a centralized hub that would bring everyone together to meet, socialize, and work. This was brought to life in the Activity Zone, located in the middle of the plan, at a pinch point that separates the work area from the community area. The second goal was to use graphics and branding to express who they are, the communities they serve, and to communicate their purpose and passion. Lastly, they wanted to provide multiple modes of work to support a variety of individual needs. Dark oceanic tones and natural materials served as inspiration for the interior vibe.

Professional Beauty Association offices
Owner: Professional Beauty Association
General Contractor: Wespac Construction Inc.
Architect: Ware Malcomb
Location: 7755 E. Gray Rd., Scottsdale
Size: 17,790 SF
Value: $1.6 million
Start/Completion: 5/2018-4/2019
Why it’s awesome: The design features an open floor plan concept highlighting open and exposed ceilings throughout the space, creating a modern and industrial feel. New skylights and exterior windows bring more natural light to the space. A neutral color palette is accentuated with pops of color that reflect the client’s brand. Modern finishes complete the design, incorporating various materials including ceramic tile, luxury vinyl tile, carpet and quartz counter tops. The design also included vintage beauty artifacts, which caused Ware Malcomb to think outside the box to incorporate these artifacts into the space.

Sendoso
Owner: Avison Young
General Contractor: Wespac Construction
Architect: Ware Malcomb
Interior design firm: Ware Malcomb
Brokerage firm: JLL
Location: 6900 E. Camelback Rd., #1100, Scottsdale
Size: 10,053 SF
Value: $651,327
Start/Completion: 5/2019-8/2019
Why it’s awesome: This high-end office build-out of an 11th floor penthouse suite features a wrap-around patio with 360 views. The space consists of a reception area, open office, conference rooms, huddle rooms and a large break/club room. Finishes include custom millwork, quartz counters with waterfall edges, LVT flooring, ceramic wall tile, exposed ceilings with galvanized ductwork and LED lighting.
Sisense
General Contractor: Stevens-Leinweber Construction, Inc.
Architect/Designer: Krause — Architecture + Interiors
Location: 6991 E. Camelback Rd., Building B, 3rd Floor, Scottsdale
Size: 15,000 SF
Value: $1.5 million
Start/Completion: 01/2018-01/2019
Why it’s awesome: Designed to build efficiency and attract and retain top talent, highlights include an open ceiling concept, hand-painted murals flown in by the tenant, acoustical wall panels imported from Australia, polished concrete in common corridors and a high-design breakroom featuring wood flooring, mosaic hexagon tiles and a white oak slat ceiling with wood slats designed to represent Central Park and the New York City skyline, as a nod to the company’s headquarters.

Wallick & Volk
Owner: Est Est Inc.
General Contractor: AFT Construction
Architect: Poetzl Architecture & Design
Brokerage firm: Wallick & Volk
Location: 21040 N. Pima Rd., Scottsdale
Size: 8,900 SF
Value: WND
Start/Completion: Q1/2016-10/2016
Why it’s awesome: The use of organic woods and clean contemporary finishes reflects current residential design trends evident in the reception lounge and the character most sought after by home buyers. Space planning allowed every employee to have a window while conference rooms were positioned in the center. A secondary challenge was the size of a conference room. Creative space planning and the use of glass partitions resolved the issue. The room feels comfortable and casual when used for open-door meetings and the transparency prevents it from feeling contained during bi-annual conferences when it is at maximum capacity.





