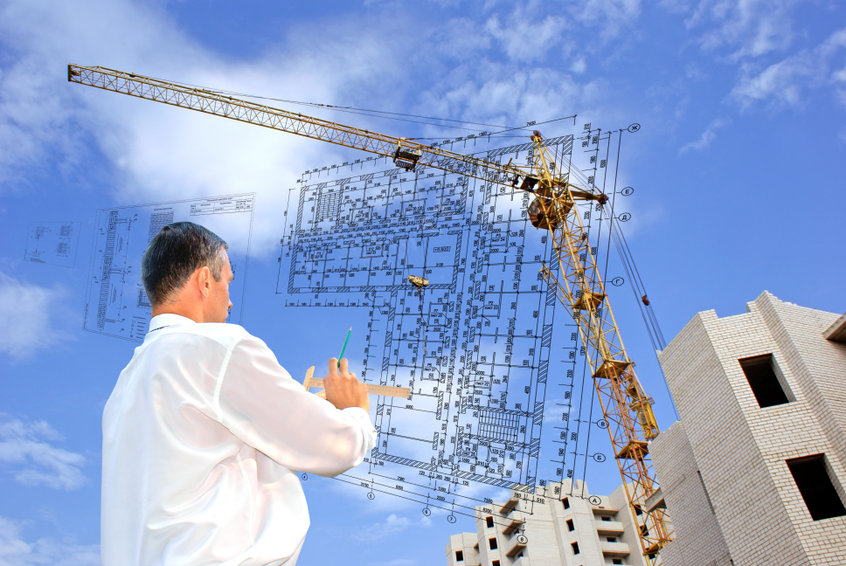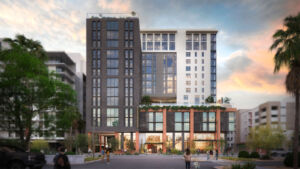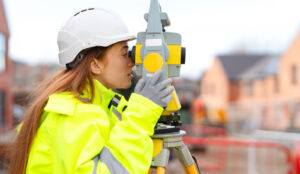Technology is changing how we live and work at a rapidly increasing rate. From smartphones and smart home systems to entertainment and gaming options, new innovations are being introduced daily. Even the construction industry, which has a reputation for being traditional and resistant to change, is embracing high-tech advances that can help deliver projects on time with less labor and in a safer manner.
“What I’ve noticed over the last five years is that tech companies are addressing construction problems. We’re seeing a lot more software and products that are very user-friendly. They’re not built just around a person who has 20 or 30 years of experience,” says Chris Brown, director of pre-construction and advanced technology for Willmeng Construction.
READ ALSO: How can Arizona keep up with increased construction labor demands?
That’s not to say that folks in the construction industry are Luddites. Building information technology, or BIM, has been used for more than a decade to create 3D renderings of what used to be confined to 2D technical drawings. Now, however, new products are improving on older technology and leveraging it in novel ways.
Adding Value
Ken Smerz is the CEO of Zelus, a firm that specializes in BIM and virtual design and construction (VDC). During his time as a licensed contractor in California, he learned the value of precise measurements — and that nothing is built exactly to its intended design. To help create an accurate picture of already-built environments, Zelus uses lidar scanning to create a digital representation of reality.
“We use lidar scanners on tripods or drones to shoot out about 1 million points of light per second. Whenever the laser touches something, its light bounces off that surface and back into the scanner,” Smerz explains. “It’s the same technology that police officers use to see if you’re driving too fast, but it’s just recently been used in the construction field.”
Having accurate measurements in the form of a BIM model is crucial when installing prefabricated elements and provides a common template that allows the various trades to coordinate their work.
“Prefabrication seems like it would be easy. You build what’s shown in the model, you take the item into the field, and theoretically you just bolt it in place,” Brown says. “But if one trade installs a sprinkler pipe in a place that it wasn’t supposed to be, that prefabricated piece may not work anymore. So now you’ve got to cut it apart and change it out in the field.”
Less rework has a positive effect on project timelines and budgets.
“Reports by the National Institute of Standards and Technology show that 13% of all project costs on new builds are from rework. Using 3D technology, we can spot where an electrical conduit might clash with the mechanical systems to help reduce rework and compress schedules,” Smerz says.
Similar technology can help track the progress on a job site. Scott Root, executive director of strategy and innovation for Kitchell, uses a software program called OpenSpace to create a visual representation of the job site using 360-degree cameras. The program uses artificial intelligence (AI) to assign percentage-complete values to the pictures, so subsequent captures can show how much progress has been made since the last capture.
“During the pandemic, we didn’t have our design partners or owners on the job site as often as they normally are. But OpenSpace pushed information to them in real time so they could look at any day and see the progress,” Root notes. “On our side, we can use the AI aspects to understand, for example, when the drywall is going in and what percentage is already in, which falls right into our construction management plans.”
New Ways of Seeing
Virtual reality (VR) has also entered the construction field. Wearing a VR headset allows employees and clients to interact with a 3D model and gain a better feel for the spatial relation of the elements before a single shovel hits the dirt.
“In a traditional design phase, clients see several different iterations of a project. If we can bring it into VR and have them go through iterations in real time, we can get decisions solidified faster,” Root says.
Virtual reality also allows the people who ultimately will be working in a space to influence the design. For example, during the design of a hospital room, medical professionals can use VR to provide feedback on everything from the flow of the room to the placement of electrical outlets.
“They’re not builders or designers, but if you can make them feel as though they’re doing their job within a VR setting and using their expertise to experience how a space works, I think that’s where we get the most value out of these tools,” Root says.
Because VR headsets cover the wearer’s field of vision to create an immersive experience, they currently aren’t used in the field. Augmented reality (AR) headsets, however, are closer in size to glasses and provide a digital overlay on what the user is seeing in real time.
Boe Evanson, senior project manager at Weitz, used Microsoft’s HoloLens AR headsets and a software called VisualLive to utilize BIM models in the field during the recent expansion of Sagewood, a senior living facility in North Phoenix. The facility’s underground parking garage had a 14-inch-thick post tension slab with thousands of tension cables running through it, with little room for error on the penetrations coming through the slab.
“We used the HoloLens AR headsets to walk the deck before we poured. We were able to see our pipe penetrations coming up through the deck, then, through the HoloLens, see the projected hologram of the walls to make sure those pipes were falling in the walls like they were supposed to,” Evanson recalls. “We caught several items and were able to resolve them before we poured that slab, which otherwise could have been an issue for us.”




