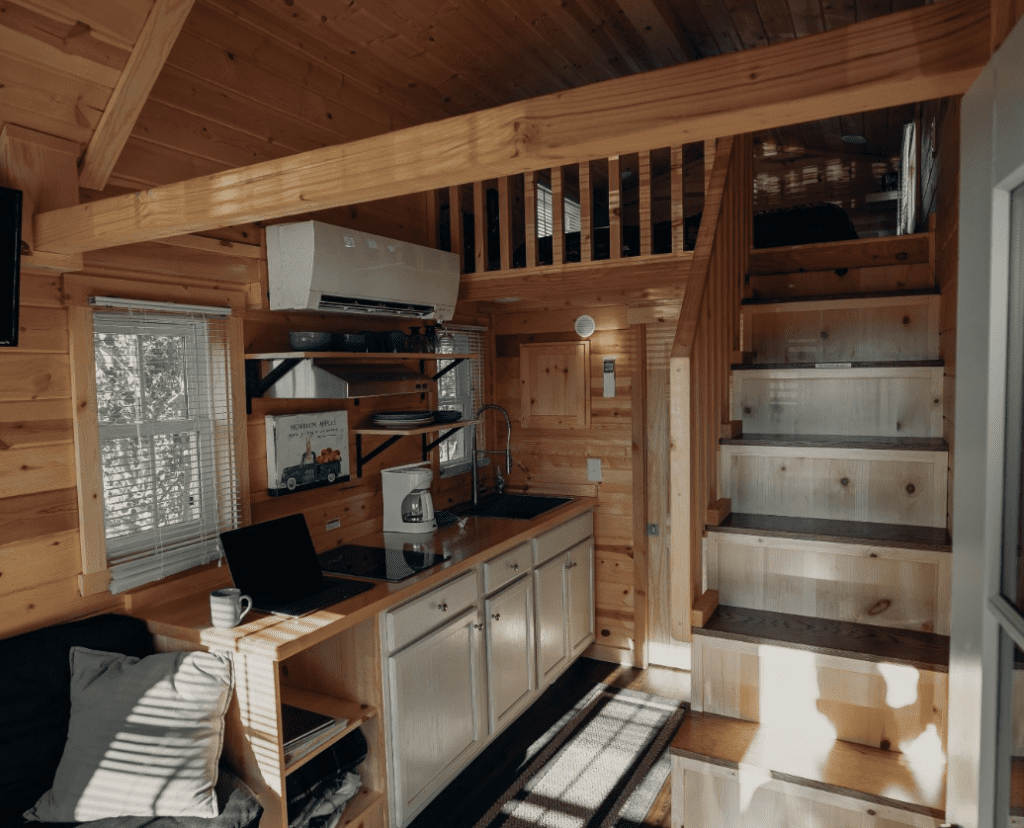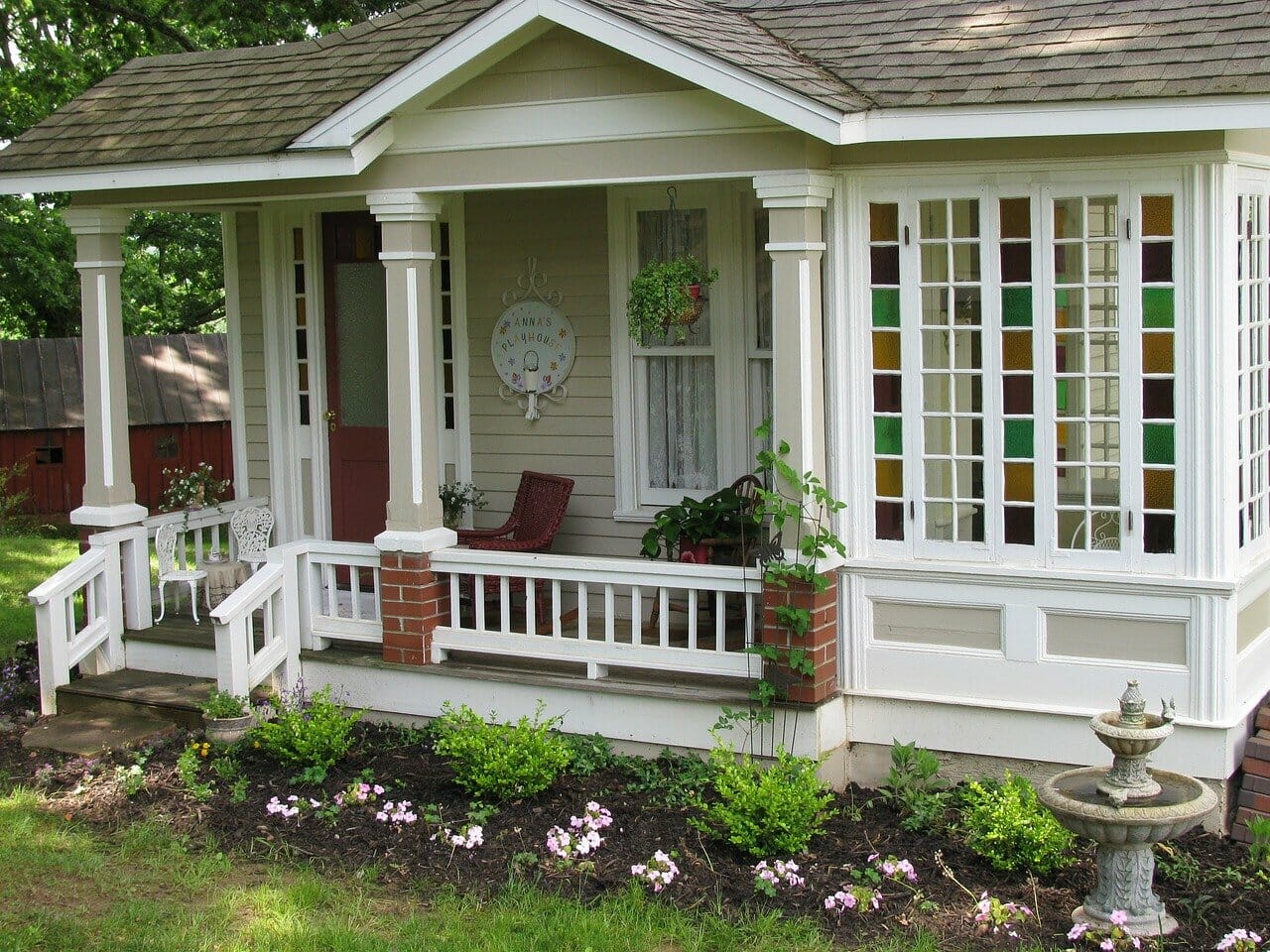Personalization in tiny home design has advanced significantly in recent years. Modern construction techniques make it possible to customize layouts, finishes, and features while ensuring safety and durability. As a result, homeowners can craft distinctive spaces that reflect their lifestyle and preferences.
Standard designs serve as starting points rather than final destinations. Tiny homes for sale nz offer remarkable flexibility for modifications and personal touches. Custom features transform basic structures into distinctive residences that reflect owner personalities. Let’s explore the various personalisation possibilities available to prospective New Zealand’s tiny dwelling owners.
Space Configuration Options

Room layouts can be completely reimagined to suit specific lifestyles. Single-level designs work perfectly for accessibility needs, whilst loft configurations maximise vertical space. Kitchen positioning affects workflow, with galley, L-shaped, or island arrangements each offering distinct advantages. Bathroom placement varies from compact corner units to full-size facilities with separate shower areas. Sleeping arrangements range from traditional bedrooms to convertible spaces that serve multiple functions during different times of day.
Exterior Appearance Customisation
Cladding materials dramatically alter visual appeal. Timber weatherboards create rustic charm, whilst metal sheets provide modern industrial aesthetics. Composite materials offer durability with reduced maintenance requirements. Colour schemes can reflect personal taste or complement surrounding New Zealand landscapes. Roof styles include gabled, skillion, or curved designs. Window arrangements affect both appearance and natural light penetration. Deck additions extend living space outdoors.
MORE NEWS: 10 best resorts in Arizona for 2025, according to Travel + Leisure
Interior Design Personalization
Flooring choices range from engineered timber to polished concrete or luxury vinyl planks. Wall finishes include paint, wallpaper, or natural timber panelling. Ceiling treatments can incorporate exposed beams or smooth plasterboard surfaces. Lighting design combines natural and artificial elements. Skylights brighten interior spaces, whilst LED fixtures provide targeted illumination. Storage solutions can be built-in or modular to accommodate changing needs over time.
Sustainable Technology Integration
Environmental features align with eco-conscious living preferences. Solar panels reduce grid dependency, whilst battery systems store excess energy. Rainwater collection systems provide alternative water sources. Greywater recycling reduces waste output.
Smart home technology enables remote monitoring and control:
- Smart automated lighting
- Climate control management suitable for New Zealand conditions
- Security monitoring capabilities
- Entertainment system integration
- Energy usage tracking
Regional Adaptation Requirements
Coastal locations require salt-resistant materials and enhanced weatherproofing. Mountain areas need superior insulation and heating systems. Urban environments often have specific design guidelines affecting exterior appearance. Professional builders understand local New Zealand’s requirements and can suggest appropriate modifications. Building consent processes vary between councils, affecting timelines and costs. Some regions offer more flexibility than others regarding design variations.
Budget-Conscious Personalisation
Cost-effective modifications include paint colour changes, hardware upgrades, and fixture replacements. DIY-friendly improvements like shelving installation or decorative elements can reduce expenses. Staged improvements allow gradual enhancement over time. Higher-end personalisation includes structural modifications, premium appliances, and custom cabinetry. Professional installation ensures quality outcomes for complex modifications. Material choices significantly impact overall project costs.
Collaborate with Creative Specialists
Experienced designers translate personal visions into practical plans. They understand local building codes and can navigate consent processes efficiently. Professional guidance helps balance desires with budget constraints. Skilled craftspeople ensure quality workmanship and regulatory compliance. They provide valuable insights into material selection and construction techniques. Professional oversight prevents costly mistakes and ensures successful project completion.
Personalisation possibilities for tiny homes for sale nz extend well beyond basic modifications. From simple aesthetic changes to complete custom builds, owners can create spaces that truly reflect their lifestyle preferences. Success depends on careful planning, appropriate professional guidance, and an understanding of local requirements. The investment in personalisation creates unique living environments that enhance daily experiences whilst maintaining property value over time.




