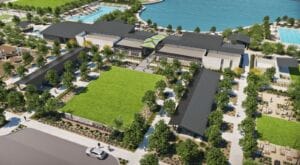
Adam Baugh, a zoning and land use attorney at Withey Morris, PLC, and pioneer of infill restaurant projects across the Valley, says these projects require “a lot of MacGyvering to get them through the city.”
When it came to repurposing and adapting older buildings like an old motorcycle/car dealership into a restaurant like The Yard, on Seventh Street in Phoenix, Withey Morris found a creative way to make it happen, and since then, other projects replicated the firm’s approach.
“Every idea needs a lot of massaging to get into the city,” explains Baugh. “It’s much like the duct tape and Swiss Army knife technique favored by MacGyver.”
Thus, Baugh was asked to provide behind-the-scenes insight into what it takes to make infill happen.
How do you make infill projects viable and feasible?
Baugh: It takes an uncanny approach to the code, considering possible interpretation options, and prior experience solving other similar issues. Sometimes you only have the metaphorical duct tape, paperclip, and Swiss Army knife, which is why I make the analogy to MacGyver. But I still believe there is always a way to make infill development succeed despite its inherent hurdles and challenges.
What were some of the issues faced at The Yard project on Seventh Street?
Baugh: There were a number of issues to overcome: getting approval for commercial access to the residential alley, parking variances for a small site, managing parking within residential areas, negotiating tenants and parking ratios, coming up with a valet parking solution, designing the site to accommodate the outdoor patio and game area, use permits for liquor licenses, managing liquor licenses and premise areas for the multiple tenants, building signage variances, overflow parking and acquiring the adjacent property, identifying off-site employee parking, noise management, etcetera.
How did you address those?
Baugh: There is so much to explain. But in short, it requires knowing obscure provisions of the city code, interpretations of the zoning ordinance, technical appeals, variances and use permits, relationships at city hall, understanding intent of code vs. plain language, neighborhood outreach and coordination, managing expectations, identifying off-site parking opportunities, etcetera.
Have these solutions been replicated at other infill projects since?
Baugh: A number of infill restaurants have used the Yard as an example of success they want to replicate while also learning from the tough lessons it has incurred. For example, because of the perceived parking issues at the Yard, we identified an overflow parking solution for the Colony project next door long before it was built. Other times we’ve assembled extra parcels, created a managed parking plan, implemented a residential permit parking program, or secured parking agreements with nearby properties.
Why is your approach unique?
Baugh: Not all sites can easily comply with the strict requirements of the zoning code. It’s not uncommon for an architect or engineer to tell their client to pass on the site because it doesn’t meet every strict code requirement. We help developers find creative ways and alternatives to make a site work even when on its face it seems impossible. We help give greater certainty to an otherwise unpredictable process.
List of Baugh’s other infill projects:
- NEC of McDowell and Seventh Avenue: Redeveloped the old My Florist Café center into a retail and dining center
- The Colony project on Seventh Street and San Juan: Redeveloped old retail buildings and an abandoned assisted living center into a new retail and restaurant center
- McKellips and Recker: Redeveloped an old Office Max into an indoor recreational facility called Urban Jungle
- University and Extension: Converted an old Fry’s grocery into a Planet Fitness and retail space
- SWC Gilbert and Baseline: Redeveloped an older convenience store into a new Starbucks
- The Yard on Seventh Street: Converted old car dealership into a restaurant and destination place
- SWC 16th Street and Bethany Home Road: Redeveloped old Bashas’ shopping center into retail center and dining
- NWC 16th Street and Bethany: Working on redevelopment of Luci’s shopping center
- Indian School and 20thStreet: Converted old Sam’s Club into Leslie’s Pool headquarters and retail store
- NWC Dunlap and I-17: Redeveloping large shopping center near Metro Center Mall
- 20th Street and Camelback: Obtained various zoning entitlements



