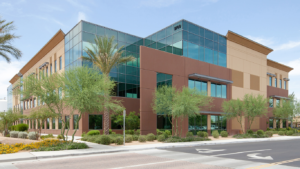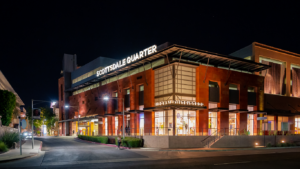1 | Western Maricopa Education Center (West-MEC)
Developer: Western Maricopa Education Center
General contractor: McCarthy Building Companies
Architect: DLR Group
Location: 1617 W. Williams Dr., Phoenix
Size: 84,000 SF remodeled, 40,000 SF constructed
Value: $18M
Start/Completion: October 2013 to July 2014
The West-MEC Northeast Campus is one of four planned projects for the career and technical public school district funded by a $74.9M voter-approved bond. The Northeast Campus will host programs for veterinary assisting, medical assisting, HVAC-R and auto collision industries. The district will also provide programs such as construction technology, electrical, plumbing, and pharmacy assisting at the Northeast Campus.
Construction began in October and will be complete in July 2014. This includes remodeling two existing 71,000 SF and 13,000 SF buildings as well as adding two new buildings, totaling 23,000 SF and 17,000 SF.
The larger existing building has two stories and will be transformed into classrooms, teacher spaces and technical labs. The smaller building will be remodeled into an auto repair training facility with vehicle lifts, classrooms and working labs. The new 23,000 SF building will house a veterinarian program with lab space, animal holding rooms, surgery and waiting rooms. The new 17,000 SF building will house training programs for auto repair with a paint booth, classrooms, technical labs and workspace.
The campus will be incorporating energy-efficient components to reduce operating costs. An upgrade to a more effective lighting system will increase the light output while decreasing the wattage and energy consumption. The district will be receiving a rebate from APS for its energy-saving efforts.
2 | Estrella Mountain Community College Performing Arts Center

Developer: Maricopa County Community College District
General contractor: Adolfson & Peterson Construction
Architect: Orcutt Winslow
Location: 3000 N. Dysart Rd., Avondale
Size: 30,000 SF
Value: $9.7M
Start/Completion: December 2013 to November 2014
The new performing arts center is a 30,000 SF free standing fine arts space at the heart of the Estrella Mountain Community College campus. The new building will serve as a bookend to the student mall at the center of the campus master plan. In addition to the 300-seat performance area with professional style crossover orchestra pit and pit lift platform, the state-of-the-art building features a comprehensive performing arts support space including a black box performance studio complete with pipe grid and theatrical accessories such as digital projection; a dance studio with Marley dance surfacing; a costume design and fabrication lab; a tech lab for digital audio, video and digital scene production; performer support areas and dressing rooms; backstage support space and a scene shop for complete theatrical production, scenery construction and stagecraft.
3 | Great Hearts Academy – Cicero Campus

Developer: De Rito Partners Development
General Contractor: Chasse Building Team
Architect: Gensler
Location: NWC Loop 101 & Indian Bend Road, Salt River Pima-Maricopa Indian Community
Size: 85,000 SF
Brokerage Firm: Keyser/Mulhern Development Team
Value: $10M
Start/Completion: December 2013 to July 2014
This K-12 charter school will cater to 1,200 children in an area that was once occupied by a Chuck E. Cheese at the Pavilions Shopping Center. Phase I will accommodate students in grade K-7 and Phase II to 12th grade. The non-profit tuition-free charter school will open in August 2014 for fall semester.
4 | ASU Law School

Developer: Arizona State University
General Contractor: DPR Construction
Architect: Ennead Architects and Jones Studio
Location: Taylor and First streets, Phoenix
Size: 260,000 SF
Value: $129M
Start/Completion: TBD to 2016
The Arizona Center for Law and Society is dedicated to educate students and citizens on the importance of the law in shaping civil society. The six-story, 260,000 SF complex will have its main entry at the corner of Taylor and First streets. State-of-the-art facilities include academic classrooms, a law library, legal clinics, a Great Hall for public events, and a nonprofit “teaching” law firm dedicated to helping to bridge the gap students face in the transition from law school to law practice.
5 | NextFort Chandler Data Centers

Developer: NextFort Ventures
General contractor: SunState Builders
Architect: Butler Design Group
Location: 2600 W. Germann Rd., Chandler
Size: 130,000 SF
Brokerage Firm: CBRE
Value: $30M
Start/Completion: Q3’2012 to Q4’2013
The NextFort Chandler Data Center is a tier-3 facility with innovative designs in power distribution, cooling and facilities architecture to achieve up to 40 percent better energy efficiency than traditional data centers. Unlike conventional data centers that deploy cages on a raised floor area to secure each customer, NextFort provides a concrete and steel dedicated data center suite (NextFort HCSSM) to provide security and isolation to each customer. Tenants have the capability to control the following in the data center suite through a secure portal: temperature, humidity, outside air control, physical access, security cameras and power usage.



