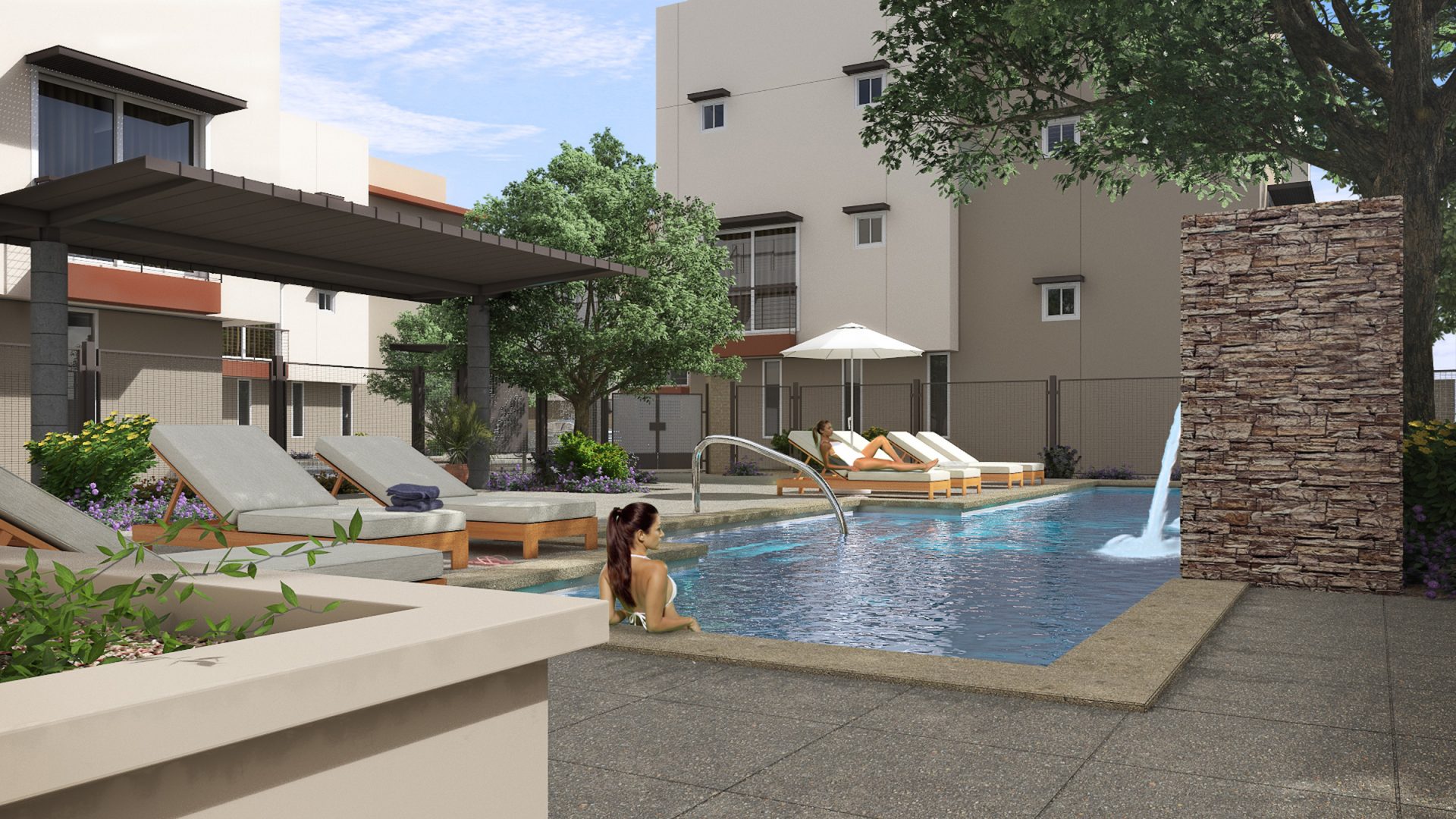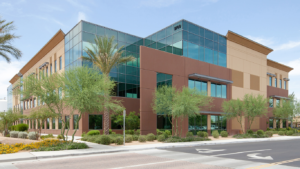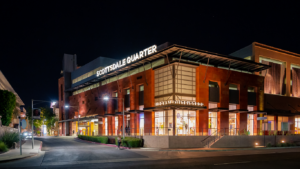The Enclave at Borgata
 Developer: Antera Development
Developer: Antera Development
General contractor: Wespac
Architect: Davis
Location: 6166 N. Scottsdale Rd., Scottsdale, Ariz.
Size: 90 units; 4.77 acres
Start/Completion: 2Q 2015 to 4Q 2016
The Enclave at Borgata includes 90 luxury condominium residences, featuring soft contemporary design and resort-like amenities, all within walking distance to many convenient amenities. Floor plans at The Enclave at Borgata will range between 1,500 to 4,100 SF and feature one-, two- and three-bedrooms, with special attention paid to both indoor and outdoor living spaces, while also taking advantage of the dramatic backdrop of Camelback Mountain. This luxury community will feature a gated entry, concierge services, generous fitness center, demonstration kitchen, club room, resort style pool, pet park and numerous lounging spaces to socialize and stay connected with neighbors, as well as below-ground parking and storage.
421 West 6th Street
 Developer: Symi Developments
Developer: Symi Developments
General contractor: Decca Contractors
Architect: Bing Hu, H&S International
Location: 421 W. 6th St., Tempe, Ariz.
Size: 24 units
Brokerage Firm: Devstar
Value: $10,264,800
Start/Completion: November 2014 to August 2015
Crown Castle
 Developer: MDB CCI Chandler, LLC
Developer: MDB CCI Chandler, LLC
General contractor: LGE Design Build
Architect: LGE Design Build
Location: SEC Germann Road and Stearman Drive in Chandler, Ariz.
Size: 70KSFBrokers: Keith Lambeth, Ryan Timpani and Todd Noel, Colliers International
Value: $15M
Start/Completion: September 2014 to July 2015
The class-A, back office building will cover more than 70KSF on a 8.9-acre site and features a cantilevered second floor conference room, tilt concrete construction, one-foot dual pane high performance glazing, polished concrete floors, exposed structure designs, large outdoor park for employees and a parking ratio of more than six spaces per 1KSF. Total project timing including design, engineering, permitting and construction is 14 months.
Rivulon
 Developer: Nationwide Realty Investors
Developer: Nationwide Realty Investors
General contractor: N/A
Architect: Butler Design Group, Inc.
Location: Gilbert Road and the AZ Loop 202 in Gilbert. Ariz.
Size: 250 acres (3MSF office, 500KSF retail, 250-room hotel)
Brokerage Firms: Lee & Associates (office); De Rito Partners (retail)
Value: $750M
Start/Completion: Fall 2014 to fall 2015 (phase one)
This mixed-use project, amid literal hay fields in Gilbert, Ariz., includes infrastructure upgrades of Gilbert and Pecos roads, a three-story, 150KSF office space already leased by Isagenix that will be delivered in December 2015. The 3MSF of office includes two speculative buildings expected to be completed by fall 2015. The first phase also includes a 45KSF LA Fitness and 17KSF retail center. Nationwide Realty Investors has been developing in Arizona since 1987 and controls more than $1.4B in rea
l estate investments nationwide.
Aerium
 Developer: Landmark Homes USA
Developer: Landmark Homes USA
General contractor: LGC Construction
Architect: OTAK
Location: 6990 E. Sixth St., Scottsdale, Ariz.
Size: 61,788 SF
BROKERAGE Firm: Engel & Völkers Scottsdale
Value: Townhome prices will range from the high $300s to the high $400s
Start/Completion: December 2014 to December 2015
Subcontractors: Rick Engineering, Rapi, Vann Engineering, Universal Underground, Ridgeline, Skyline Steel, Rnado, Recreate, Apex Iron, KT Electric, SDL, European, Red Rock Curb, JFN Mechanical, AZ Fire Protection, RT Brown, Digital, Contractors Termit, Paramount Windows, All Valley, Nystrom, Design Plastering, Central Valley, Gale Contractor Service, Paul Johnson, Cont Door & Millwork, On-Track, Access Gates, Wallco, Distinctive Custom Cabinetry, AZ Wholesale, Stone Systems, Marin Shower & Mirror, Ferguson, General Electric, Mammoth, LJ’s Cleaning Solutions, Exterior Systems, PLS, Eco Smart, Jack Pot Sanitation, Wrap Up Resources, CertFocus
Aerium features 27 soft contemporary townhomes ranging from 1,414 to 1,830 SF, two to four bedrooms and 2.5 to 3.5 baths. Three floor plans feature attached garages, oversized balconies, private patio/courtyards and open-tread staircases, sustainable quartz countertops, and Bertazzoni ovens available in authentic Ferrari colors. Chef-inspired kitchens and spa-inspired master bath options are also available. There are 19,200 SF of open space and amenities that will include a lap pool, organic herb garden and outdoor cooking facilities where local chefs will be brought in occasionally to prepare locally grown dishes that incorporate pairings from the Aerium garden.




