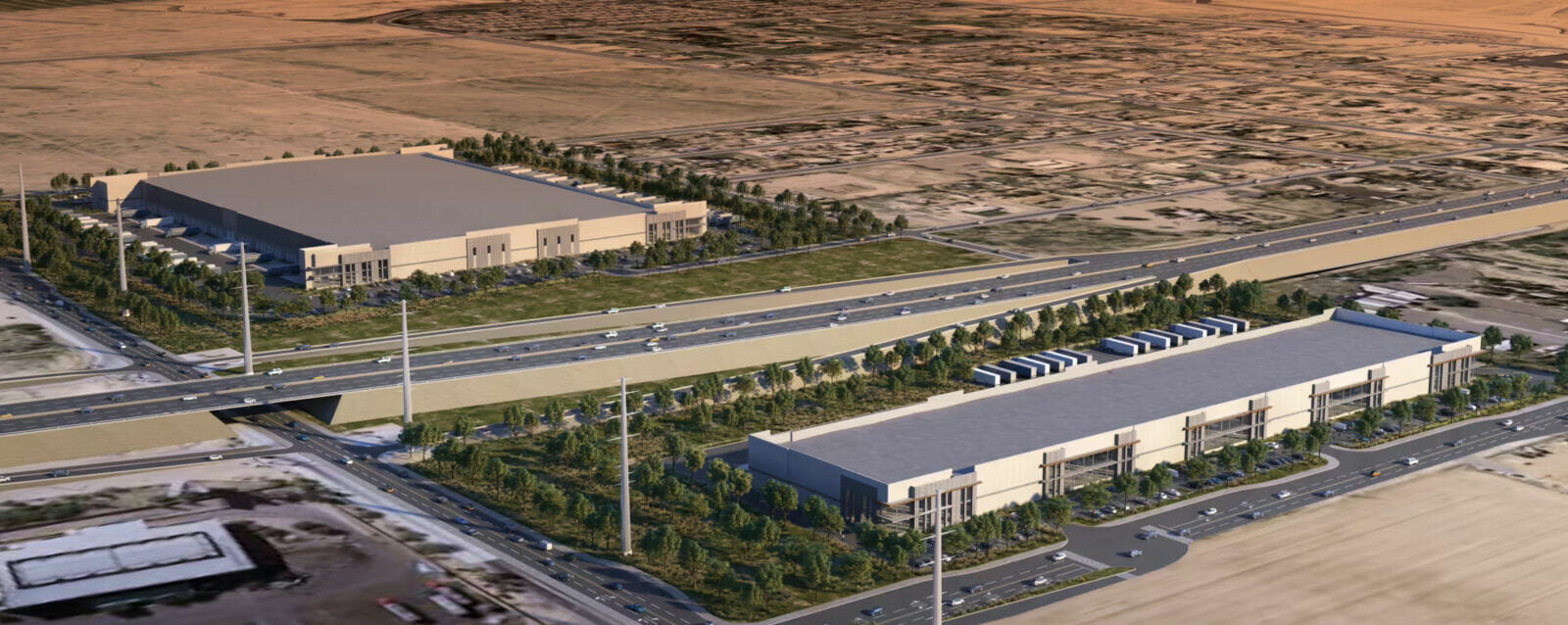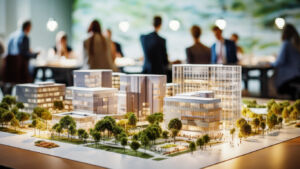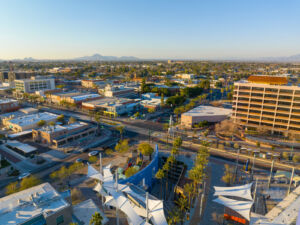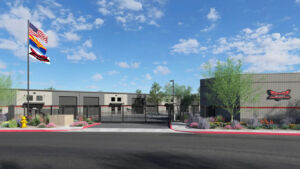Martens Development, a Scottsdale-based development firm that is active throughout the Phoenix market, and its general contracting partner Willmeng Construction, broke ground on a Class A industrial development, Mission Park. This two-building, 723,508-square-foot, Class A industrial park is located at the I-10 and Perryville Road in Buckeye, which is an emerging industrial submarket.
READ ALSO: 72SOLD lists ex-Suns coach Monty Williams house for $4 million
Groundbreaking attendees
“We are excited to be building in Buckeye, Arizona. This project marks the entry point to the city, and we are proud to deliver an iconic project in such a strategic location,” says Martens Development Principal David Martens. “Buckeye’s pro-growth mentality was critical to this project’s ground-breaking, and we thank everyone involved in making this day happen.”
Joining Martens Development and Willmeng at the groundbreaking event were Buckeye Mayor Eric Orsborn, Buckeye Deputy City Manager and Economic Development Director David Roderique and Suzanne Boyles from the City of Buckeye Economic Development Department. Also on hand was Sintra Hoffman, President & CEO of WESTMARC.
“We are all thrilled to see things moving on this great project, Mission Park, because when dirt starts flying, good things happen for the city, but most importantly, for our residents,” Mayor Orsborn says. “Thanks to Martens Development and your partners, projects like Mission Park will provide more job opportunities for our residents which drives more retail services, health care, restaurants and other amenities our residents need and expect from a full-service city.”
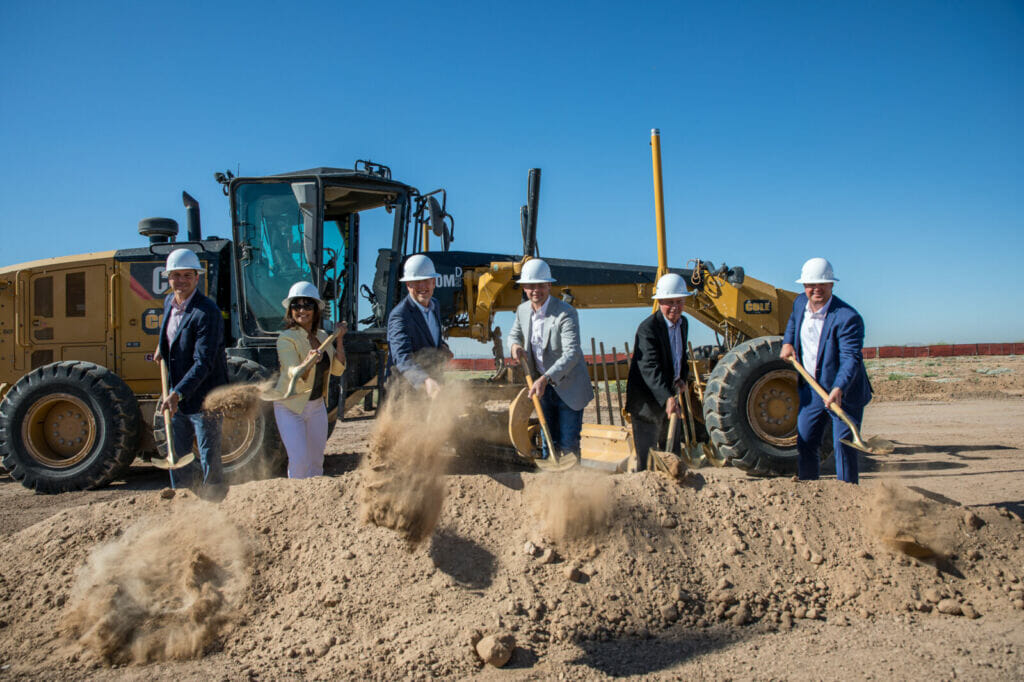
Mission Park details
Mission Park was designed by Dale Couture and the team at Ware Malcomb. Kimley-Horn’s Traver Jones is the civil engineer on the project and leasing is being led by the CBRE team of Kevin Cosca, Cooper Fratt and John Werstler.
Work on the two buildings at Mission Park is expected to be completed by the second quarter of 2024. The North building is 196,353 square feet with 32-foot clear heights, and 6000 amps of power. The South building is much larger, at 527,155 square feet with 40-foot clear heights and 6000 amps of power. Martens Development designed Mission Park to be an ideal location for a variety of end users and able to accommodate small to large-scale tenants.
“We’re very proud to have such great partners in David and the team at Martens Development,” says Willmeng CEO James Murphy. “We’ve had many successful outcomes on projects with Martens and have enjoyed nothing but good experiences working with the City of Buckeye. To get a chance to partner up with Martens Development once again and to work alongside a municipality that knows how to get things done is an ideal situation for our team.”
Mission Park is the latest addition to the nearly 3 million square feet of industrial product that Martens Development has delivered across the Valley during the last three years. Martens Development has established a sterling reputation for being an agile developer that moves quickly with streamlined processes and strong relationships with trade partners and municipalities.

