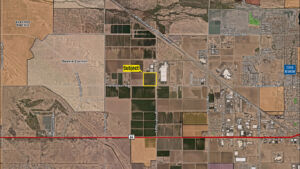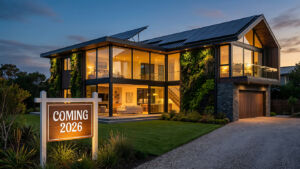Some people don’t know the Foundation for Blind Children exists in North Phoenix despite being one of the largest preschools in the country, which motived the construction project to make itself more visible to the public. March Ashton, CEO of FBC, was looking for a “wow factor” and SmithGroupJJR delivered.
“Two years ago, I approached SmithGroupJJR with three simple requests,” said Ashton. “One, design an iconic building that will make the 19,000 drivers that pass by every day know that the Foundation for Blind Children exists; two make the building accessible and fun for our blind children; and three make a building that we can afford to build.”
The FBC wanted the new building to tell the foundation’s rich history and many success stories. For example, the mountain-designed façade along North Avenue was based off FBC’s 2009 trip to Africa where the largest group of blind climbers and youngest blind climber set two world records when they successfully climbed Mount Kilimanjaro.
During the project’s construction, several outdated structures were demolished and replaced by a new 37,000-square-foot, single story building. Designs integrated the new space alongside the remaining buildings in order to provide new and larger play areas in addition to expanded parking.
The new school encompasses administrative offices, 12 new lecture rooms, therapy rooms, a vision store, a 6,000-square-foot multi-purpose room and other supplemental accommodations. The multi-purpose room is filled with several extracurricular activities equipment such as basketball, goalball (a version of dodge ball for the blind), locker rooms and therapy activities. Each classroom has floor-to-ceiling windows as well as long horizontal windows for parents to observe their children in class without intruding. In addition, the interior courtyard contains specialized play, instruction areas and a sensory garden.
Developer: Foundation for Blind Children
Contractor: Haydon Building Corp.
Architect: SmithGroupJJR
Size: 37,000 square feet
Location: Phoenix
Completed: August 2015
Subcontractors: Kitchell, Caruso Turley Scott Inc., Dibble Engineering



