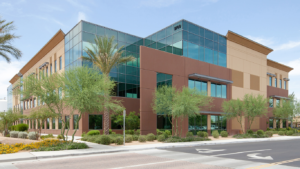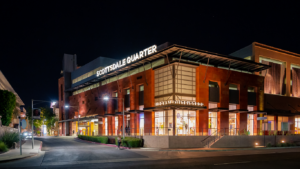Clear heights are soaring on average to about 32 feet among new industrial builds, be it speculative or build-to-suit projects. Some are even climbing as high as 36 or 40 feet.
An extra four feet can increase a tenant’s pallet position, assuming it’s the average 64-inch pallet load, by about 20 percent without changing the amount of floorspace, says JLL Executive Vice President of Supply Chain and Logistics Solutions Pat Harlan.

With sky-high ceilings, occupiers are able to get more out of their square footage than in second-generation buildings constructed in the ‘80s or ‘90s. Since brokers are still pricing by the square foot — and not cubic feet, which would account for the vertical advantage — occupiers are getting a better deal than brokers know how to quantify.
“The reason landlords haven’t done that is it doesn’t make sense,” says Harlan. “Just charge a user a price PSF in open market regardless of clear height. Having a clear height is seen more of a competitive advantage. It increases the likelihood a tenant will lease up.”
Harlan says rent per square foot in industrial buildings with more clear height rent for about 20 to 30 percent more than older buildings with clear heights below 28 feet. These buildings also have smoother, flatter floors, truck maneuverability, trailer storage and corporate image. Additionally, not all tenants that lease within a building will require the full clear height available.
The Airport I-10 industrial project is a total of 600KSF with clear heights of 30 to 32 feet. Harlan says it will be 35 percent leased by the time construction ends.
“We’re encouraging our developers to go as high as possible,” Harlan says. “There’s a percentage of users who want it and it drives the overall value of the real estate because of that. There will be users who go into 32-foot buildings but only rack to 24, but they want that increased capacity down the road.”




