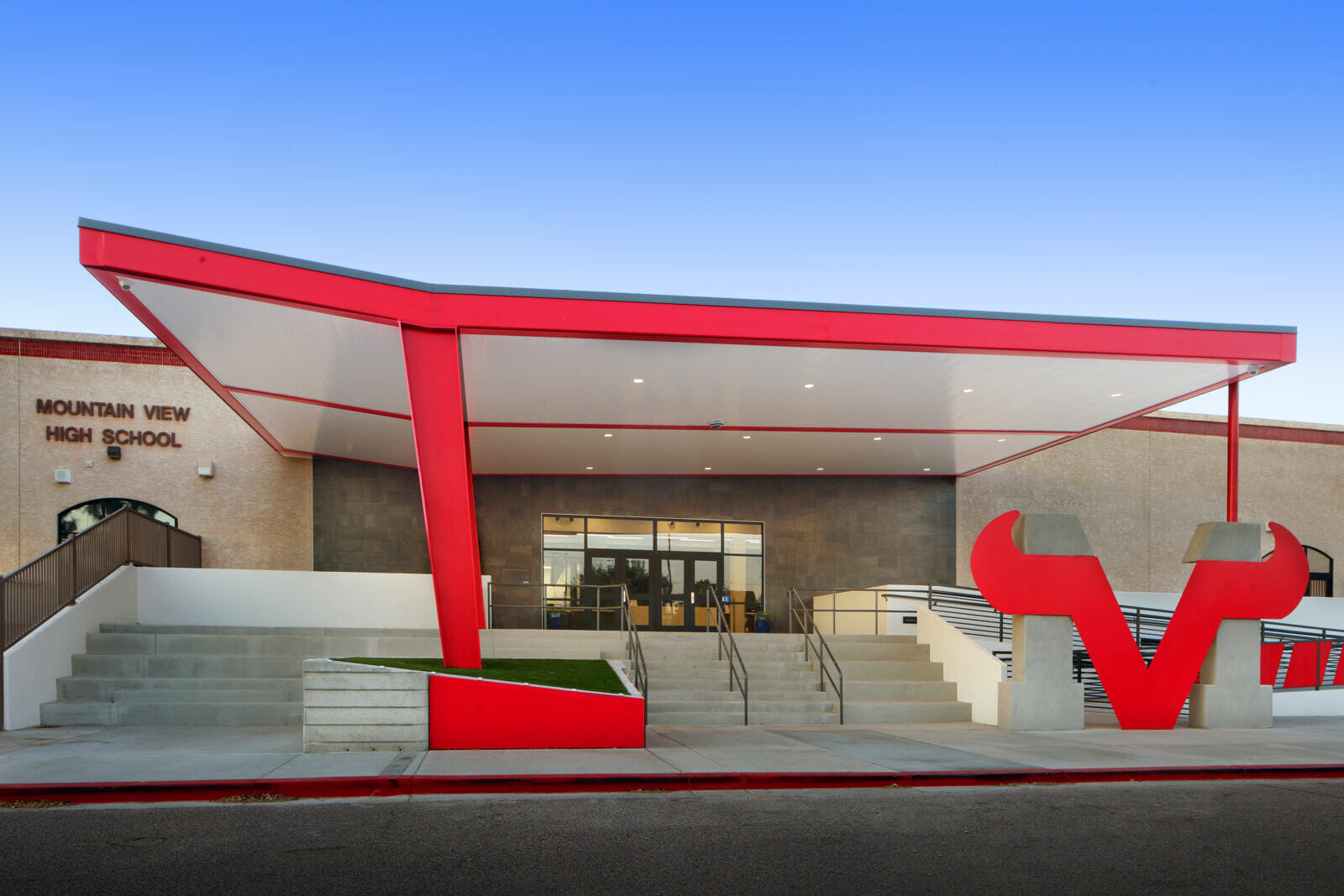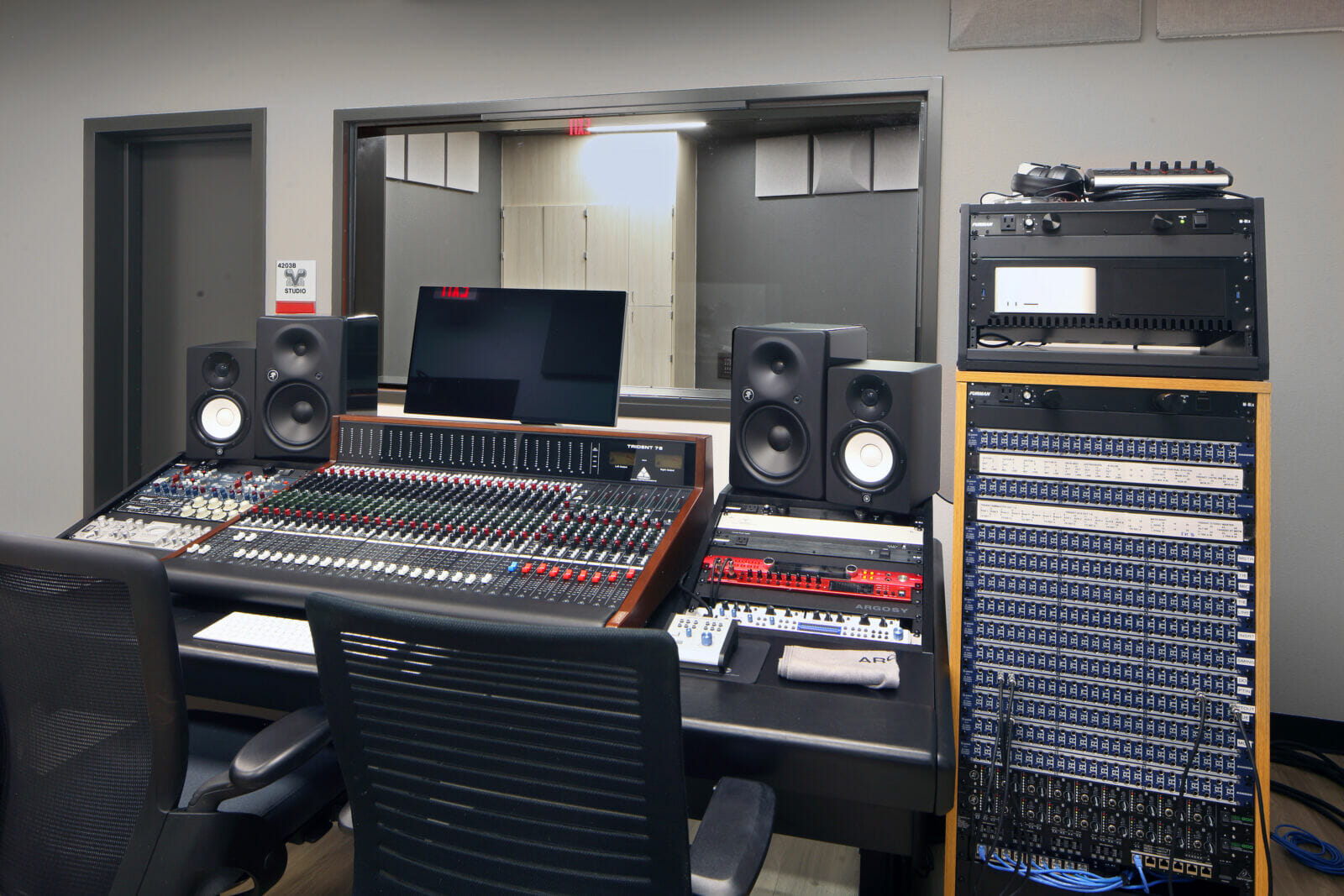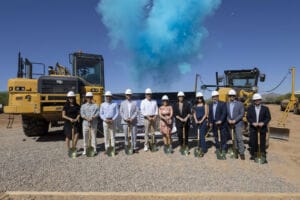“A campus of champions.” These are among the first words a visitor will see when they view the website of Mesa Public School’s Mountain View High School, an A+ School of Excellence and U.S. News Best High Schools honoree that dates back to the 1970s with an annual enrollment of approximately 3,400 students.
LEARN MORE: Here are the winners of the 2023 RED Awards
DEEPER DIVE: Ranking Arizona: Top 10 real estate companies for 2023
This week, this campus of champions – and 2023 RED Award Winner – officially became a U.S. campus of the future when it celebrated its formal ribbon cutting to the public on April 4.
The standing-room-only event featured live performances by the student choir, marching band, and string orchestra and was emceed by the school’s own student body president, Cooper Robinson. During the event, esteemed speakers including Mesa Public Schools Superintendent Dr. Andi Fourlis, Associate Superintendent Holly Williams, Governing Board President Marcie Hutchinson, and Mountain View Principal Mike Oliver addressed the crowd, detailing the journey that the school took from its 2018 bond election to its 2023 completion, including coming together to overcome the challenges of COVID-19.
“It takes a village to raise a community. Schools are the heartbeat of the community,” said Dr. Fourlis. “We sincerely thank our Mesa taxpayers for seeing the value in our school, teachers, and students and voting for the bond that made this state-of-the-art campus a reality. Our village has ensured the heart of this community will beat for years to come.”
Williams echoed Dr. Fourlis’ sentiments and added the work that Mesa Public Schools did to proactively collaborate with the community during the planning phase of the campus.
“We spent a lot of time with our stakeholders, our fellow Mesa residents, and our students, asking them what they wanted to see in the plans. We heard them loud and clear that a world-class performing arts center, top-notch athletics center inside and out, and collaborative spaces for learning were atop that list. I think anyone who visits will see the care taken to bring these ideas from paper to reality, and then some,” said Williams, joking the only item that did not make the final list was the students’ lighthearted request for a multi-level parking garage with customized student lounge on the roof.
Hutchinson continued the event’s momentum, looking out at the school and noting “I cannot help but see opportunity in every direction. Opportunity for artists and performers, for engineers and writers, for athletes and scientists. I see opportunity for our future leaders to soar, and for our entire state to watch it firsthand.”
Leadership from SPS+ Architects, CHASSE Building Team, and Nations Group – all partners on the multi-year, $50 million campus modernization – also addressed the cheering crowd, giving details on the campus’ scope and most impressive features, together setting a new standard in K-12 building in the Southwest. In total, the project was completed in three phases so there was no disruption to any of the school years, at least not from the construction (because…COVID-19).
“Collaborating with SPS+ Architects, phase one of the Mountain View Modernization included the complete interior demolition and rebuild of the 80,000-square-foot academic building. Taking place entirely over summer break, in only eight short weeks our team transformed the administration office and lobby area, updated the nursing station, added 32 new classrooms, a student services area, and a media and career center,” said Vicente Teran of CHASSE Building Team.
According to Teran, modern collaboration corridors connect the classrooms and provide break-out spaces for group learning while flexible furniture, writable walls, and giant, “Toro Nation” supergraphics bring each of these areas to life. The scope of work also included new turf and updated athletic fields and volleyball courts as well as combination tennis/pickleball courts that are open to the public when not in student use, and improvements to the frontage, parking, and pick-up and drop-off areas.
“In December 2021, phase two began. This included the demolition of a 10,000-square-foot existing structure, which was replaced with a 40,000-square-foot, two-story addition to the Performing Arts Center.,” said Darlene Cadman of SPS+ Architects. “Now, the west side of the building contains a dedicated, 3,000-square-foot Whitebox. This is something one might expect on a college campus with its storefront glass windows, pendant lighting, video wall, two projector screens, school pride-themed wall graphics and a giant learning stair.”
According to Cadman, the building houses an orchestra room, two choir rooms, a green room, piano room and the most advanced high school control room in the state.
“This project will also be special and a lasting legacy for our team, as it was also one of the final projects, we collaborated on with SPS+ fellow architect and friend Neil Pieratt, who passed in 2022,” said Cadman.
Before closing the ceremony, the team detailed the recently completed phase three of the project.
“In May 2020, we began the final phase of this project. The bottom floor of the academic building required extensive mechanical, electrical, and plumbing engineering upgrades, which included new HVAC equipment and distribution, LED lighting, and a voice evacuation system,” said Teran. “Once complete, our team built four new science classrooms with two shared makers space learning labs. Tech support is also housed in the building along with a collaborative, first of its kind, e-sports room.”
For more information on the mighty Toros new home of champions, visit www.mtnview.mpsaz.orgReplyForward


![79[36]](https://azbigmedia.com/wp-content/uploads/2023/04/7936.jpg)

![48[22]](https://azbigmedia.com/wp-content/uploads/2023/04/4822.jpg)

![55[80]](https://azbigmedia.com/wp-content/uploads/2023/04/5580.jpg)

![62[64]](https://azbigmedia.com/wp-content/uploads/2023/04/6264.jpg)




