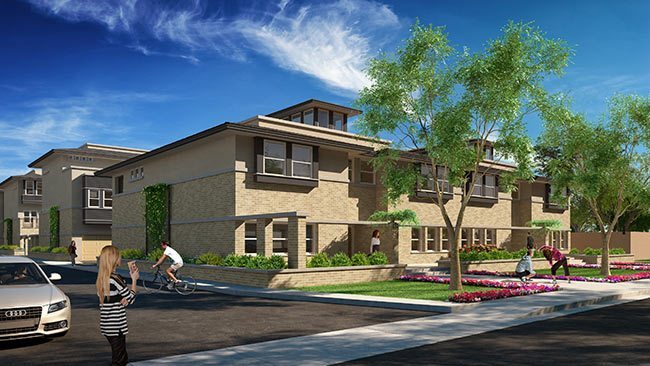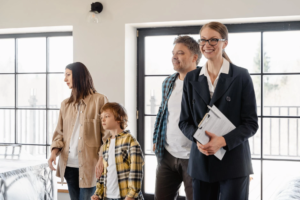Model units for North Central Phoenix townhomes influenced by the famed architect Frank Lloyd Wright are now available to be viewed.
The Mason is a 33-unit townhome community located near 16th Street and Bethany Home Road by developers Liv URBN, a joint venture between Baron Properties and Denver-based Haselden Construction.
[espro-slider id=198024]
Photos courtesy of Liv URBN
The townhomes, with prices starting in the high $400,000s, pay homage to Frank Lloyd Wright’s distinctive architecture. Wright designed many buildings throughout the Phoenix area and lived here for a time.
“Wright changed the way we build and live. At Liv URBN, we’re locating, designing and building for the changing way our residents live in an urban setting,” said Scott Fisher, principal of Liv URBN.
Liv URBN is developing The Mason in partnership with all local contractors and subcontractors including Tofel Construction and CCBG Architecture. The project sales team is Craig Young from ReMax Platinum.
The Mason will be located in at 1400 E. Bethany Home Rd., near local restaurants and shops.
The Mason’s two- and three-bedroom homes range in size from 1,756 square feet to 1,940 square feet, and floor plans are designed to infuse homes with abundant natural sunlight. Roof top terraces provide mountain and city views; and private landscaped courtyards, a community pool, barbecue area, fireplace and patio provide neighborly gathering areas.
Each home offers generous deck space for added outdoor living options. Private attached, two-car garages provide direct access to each unit. Electric vehicle charging stations can be accommodated for the environmentally conscious driver.
Nine-foot ceilings are in every home, and designer interiors feature coordinated luxury finishes and materials in three distinctive color palettes – Urban, Prairie and Desert. Kitchens offer Bosch stainless steel appliances, gas cook-top ranges, quartz countertops, a variety of backsplashes, and large center islands.
A variety of choices and flexible design features allow residents to customize their home. First floor den, flex room or bedroom options are available on the Master Terrace plan, and a master suite with computer alcove and large private deck is available on the Journeyman plan. Roof top terraces are available on Master Terrace and Journeyman plans.
State-of-the-art materials and technology will provide sound deadening, energy efficiency and structural integrity. Features include high performance low E/Dual Insulated windows, high performance exterior wall and roof insulation, lightweight concrete subfloor system, energy-efficient HVAC split systems and recessed LED lighting throughout.
The Mason model homes are open for tours daily from 10 a.m. to 5 p.m. Appointments can be scheduled with Criag Young.




