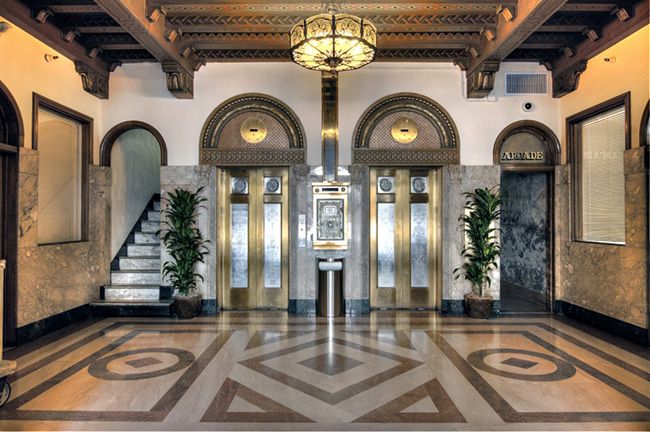If you believe the days of ground-floor glory and grandeur have gone asunder, think again. The lively lobbies and first-floor streetscapes so admired in golden eras of old are making a comeback. Take a look at how two projects are meshing the best of ground-floor throwback with new-age amenities to create a hybrid of first-floor functionality and fun.

At its peak, the Luhrs building was a Depression-era, iconic, high-rise in Downtown Phoenix. Now, it’s one of the city’s most researched and historically significant structures. With Phoenix still in its historical infancy compared with other cities, buildings like the Luhrs are highly coveted in the commercial real estate market.
“There’s a limited supply of historical buildings,” explains David Krumwiede, executive vice president of Lincoln Property Company, “particularly in our area as a post-World War II city. Even Los Angeles in the latter part of the 20th century has significantly more in terms of a historic buildings inventory.”
Despite the limited supply, there has been a high demand for office and retail entities who want to be housed in historic structures, according to Krumwiede. But there’s more to the story.
Aside from its intrinsic historical appeal and prime location, Luhrs has much to offer, starting from the bottom up.

“The ground level boasts 12,000 square feet of retail availability,” Krumwiede says, “with open truss wood ceiling, concrete floors and exposed brick, all of which is adjacent to the light rail.”
Luhrs’ streetscape and perimeter (the whole block), will have trees and tree wells, high-finished sidewalks and plenty of landscaping, not to mention regional and local restaurants that will appeal to an indoor/outdoor setting — conducive to all seasons.
“Adding ground-floor retail won’t simply increase the amenity base for tenants,” Krumwiede says, “It’s an amenity offering for the entire urban downtown fabric.”
A short light rail ride from the Luhrs building to Tempe will bring you to another ground-floor groundbreaker.
Earlier in the year, Douglas Wilson Companies discussed plans for One | Hundred | Mill, in which a first-floor 10,000 square-foot layout resembles a Grand Central Station feel — a first floor packed with amenities for both travelers and residents.

“You can’t beat Grand Central, but for the size of Tempe, and the vast space surrounding it alongside the Tempe beach park, it’s going to be a great area for people to grab a coffee, get a haircut, or get their bike fixed,” explains Douglas Wilson Companies COO Nicholas Wilson.
Similar to Luhrs, One | Hundred | Mill has the historical appeal and design elements that tenants and patrons are looking for.
“There is a sort of craft culture,” Wilson says, “that seeks a vintage, yet accessible theme to be part of their community. There’s a lot of pride to be part of that.”
Although One | Hundred | Mill is navigating through the planning stages, the intent to include first-floor amenities and retail is still at the forefront. Wilson is currently seeking a co-anchor for the lobby space, considering a concept similar to James Coffee Company in San Diego (which includes a barber shop, bicycle shop, eyeglass store and boutique marketplace).
“We are finalizing the financing of the project,” Wilson says. “That would have us breaking ground this summer. We have a lot of things brewing, including an announcement pertaining to a local restaurant operator that we’re thrilled to work with.”
What can we learn from the framework of these mixed-use, ground-floor fixtures? That office tenants, urbanites and consumers want and are ready for more.
“They want to be able to go downstairs and grab a coffee and different kinds of food, then later be able to get a glass of wine or beer,” Wilson says. “It’s not only what the city demographic seeks; it’s also what we’ll need to retain our top producers.”




