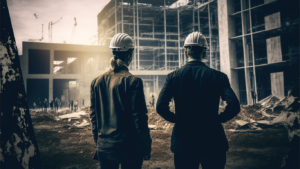 With great technologies comes great responsibility as well as great cost and time savings, which means a need for new modes of thinking and technological know-how in order to achieve significant improvements in efficiency and cost control.
With great technologies comes great responsibility as well as great cost and time savings, which means a need for new modes of thinking and technological know-how in order to achieve significant improvements in efficiency and cost control.
The advancements, implementation and more widespread use of technologies such as building information modeling (BIM), virtual reality (VR), drones and 3-D models continues to transform the way projects are designed, built and experienced.
For instance, the use of BIM is growing in total quantity of projects as well as breadth as there are increasingly more BIM-enabled endeavors like estimating, planning, scheduling, communication, visualization and constructability to apply the tech.
As a result, industry trade associations like the Associated General Contractors of America and Arizona Builders Alliance are working with leading BIM practitioners, technology firms and educators to prepare construction professionals at all experience levels to successfully implement BIM and other technologies on construction projects.
Layton Construction, a nationally-ranked commercial contractor, has already invested heavily in the leading-edge of practical new applications and technologies such as VR and BIM.
The process starts with VR during the pre-award phase when Layton is submitting proposals to clients in efforts to secure a project contract. Then its visual team can build VR models for the project from scratch in a matter of days based on the drawings from the Request for Proposal (RFP).
Once the job is awarded, Layton shifts to utilizing BIM 360 Field and BIM 360 Glue, which are both AutoDesk products, for modeling and coordinating the actual construction and engineering components of the project.

BIM 360 Glue is a hub for design and trade models used for team communication during the BIM coordination of mechanical systems with structure and architecture models. This is shared with owners, designers and other stakeholders.
From there, everything is shared with the project’s field staff by publishing to BIM 360 Field, which is a field management platform that’s a mobile source for the latest models in the field, but also all drawings and other project documents.
The next steps include creating, sharing and filling out checklists for safety and quality control. After that, various issues and tasks can be added to project drawings, documents, field photos and model views, and assigned to the right personnel and tracked.
In the past, Layton would need to create a physical mock-up of each space, which is time consuming, expensive and discovering problems during construction can jeopardize budgets and schedules even more.
Now with VR, those mock-ups are virtual, portable and easily updatable, allowing for Layton’s prospective clients, users and stakeholders of a project to virtually experience and interact with it via VR goggles before starting physical construction.
“It’s much faster and much more cost-effective than having to build a physical mock-up and adjusting that mock-up,” says Andrew Geier, executive vice president at Layton.
In fact, Layton has already been successful in totally eliminating physical mock-ups on two of its large-scale, complex healthcare projects. Moving ahead, Layton plans to implement VR on more of its smaller projects as well as throughout its interior construction division.

Geier explains, “It’s not that technology has become less expensive, but rather, it has become good enough to utilize in lieu of something physical and that’s where the cost savings really comes in.”
Before, general contractors needed to have a big project with a big budget to warrant spending money on physical mock-ups, which are common in large-scale complex projects like skyscrapers and healthcare facilities.
For instance, while building a 485,000-square-foot, 280-bed medical center in Florence, Ala., Layton utilized VR instead of building 20 physical mock-ups in a rented warehouse for the owners and end users to experience, which would have costed about $250,000.
As a result, Layton decreased its mock-up construction costs by 90 percent and feedback from the VR experience allowed for design changes and prefabrication opportunities, which ultimately improved the project’s timeline.
From there, BIM 360 Field is used for the duration of the project by all the different trade partners and awarded subcontractors. That includes everyone from the structural and mechanical sides of the project to plumbing, electric and HVAC.
“The main reason you have BIM is the inherent problems with construction,” explains Geier. “The benefit of BIM is understanding where the issues are in a conference room with everyone before it’s a bunch of guys on the job site trying to figure it out in the field.”
With these technologies, superintendents and subcontractors are able to use tablets on job sites to collaborate in real time with architects, engineers, owners and other team members unlike ever before.
Since BIM appears to be here to stay, an assessment-based certificate credential called the “AGC Certificate in Management—Building Information Modeling” (CM-BIM) was created to denote knowledge and understanding of concepts related to BIM adoption, practice and process transformation covered in the AGC BIM Education Program.




