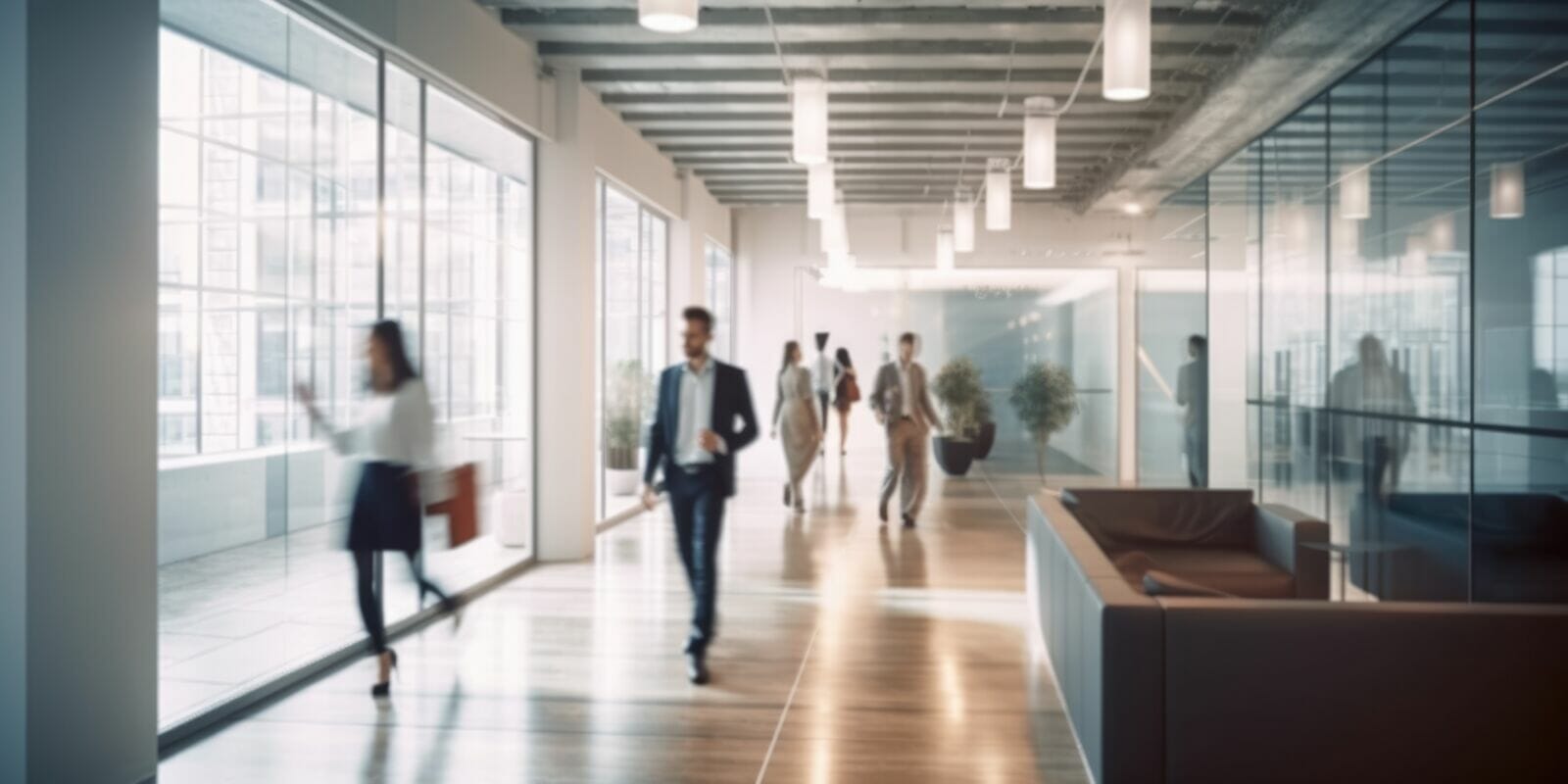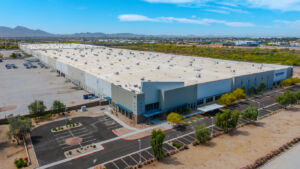A crumbling warehouse becomes a buzzing coworking space. An old post office finds new life as a boutique hotel. These transformations are more than trendy—they’re smart, sustainable, and rooted in respect for the past. Adaptive reuse turns aging buildings into modern assets, cutting waste and preserving architectural character that new construction often lacks.
In crowded cities, space is precious. Reimagining older structures as homes, cafes, or offices makes practical sense, especially when those buildings already hold stories worth telling. Though bold designs often steal the spotlight, it’s the quiet details—the hidden systems, the seamless finishes—that decide whether a space feels cohesive or clumsy. Successful reuse balances form with function, spotlighting history while supporting the demands of today.
DEEPER DIVE: Read all the Ranking Arizona Top 10 lists here
Rigid Electrical Layouts That Don’t Match Changing Use Cases
Old electrical systems often hold back reuse projects. They weren’t built for today’s tech-heavy environments and can slow things down when making updates. One solution is to install a power distribution busway, which allows outlets to be added or moved easily—an ideal choice for flexible spaces like modern offices. In lofts with exposed brick, for example, they give you power access without ruining the building’s charm.
Ground-floor retail spaces also benefit from flexible wiring. As businesses change, it helps if the wiring can change too—without major delays. For instance, modular wiring panels that allow plug-and-play connections make it quicker to reconfigure setups for new tenants. Checking the current wiring setup before starting a project can save time later and make future updates easier, while keeping the original look intact.
Fire Separation Rules That Conflict With Original Architecture
Many older buildings come with charm—and code violations. Fire safety requirements often clash with original layouts, like narrow stairwells or missing fire-rated partitions. Converting a textile factory into offices might sound inspiring until you realize there’s only one cramped exit. That’s where thoughtful fixes like glass fire-rated walls come in, offering both safety and sunlight without disrupting the space’s character.
Recognizing these challenges early helps shape smarter designs. Instead of retrofitting in a panic, teams can work fire safety into the project’s DNA. The result? An adaptive reuse space that respects the past while confidently moving into its next chapter.
Inaccessible Mechanical Zones That Delay Maintenance
Today’s HVAC and plumbing systems rarely glide into old buildings without a fight. Tight chases, thick masonry, and ornamental ceilings weren’t built with modern maintenance in mind. Picture trying to reach a leaking condensate line buried behind a century-old tin ceiling—expensive, slow, and frustrating.
That’s why it pays to plan ahead. Map out paths for wiring and pipes early. Think of it like solving a puzzle before the pieces are locked in. Smart routing now means fewer headaches later, keeping both function and heritage intact without sacrificing access when things inevitably need fixing.
Daylight and Glare Conditions That Shift with New Use
Repurposing a building often changes how light moves through the space. What once worked for a train station or warehouse might overwhelm a workspace or retail shop. Harsh morning glare or uneven lighting can turn beautiful windows into daily frustrations. The solution isn’t to block out the past, but to adapt it thoughtfully.
Solar film, tailored blinds, or even light shelves can manage brightness while keeping views intact. Addressing these conditions early keeps the new use comfortable without sacrificing the building’s character. It’s another case where attention to subtle shifts makes the difference between disruptive and seamlessly integrated reuse.
Awkward Transitions Between Old and New Finishes
Combining modern features with historic finishes can be tricky. Installing a new light fixture on an old plaster wall might leave exposed boxes or result in awkward angles. Small details like that can disrupt the aesthetic and make a space feel pieced together. Flooring transitions can pose problems too—when materials sit at different heights, there’s a risk of tripping.
Thinking about these transitions early helps everything blend better. Placing fixtures carefully and using matching floor materials can help old and new parts feel more connected. Using trim pieces or finish strips where materials meet can also give the space a clean and finished appearance.
Thoughtful transitions between old and new finishes can improve a project from functional to truly refined. Details like lighting placement, flush flooring, and clean junctions between materials shape the overall experience of a space. When modern updates feel like a natural extension of historic elements, the result is both visually coherent and respectful of the original architecture. These moments of alignment don’t just solve practical issues—they add richness and continuity. In adaptive reuse, small design moves carry big weight. Looking closely at what might seem minor often leads to spaces that are not only beautiful, but deeply memorable.




